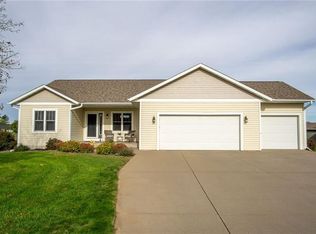Closed
$523,000
17297 109th Avenue, Chippewa Falls, WI 54729
4beds
3,068sqft
Single Family Residence
Built in 2025
0.8 Acres Lot
$528,700 Zestimate®
$170/sqft
$3,028 Estimated rent
Home value
$528,700
$502,000 - $555,000
$3,028/mo
Zestimate® history
Loading...
Owner options
Explore your selling options
What's special
BRAND NEW construction built in the beautiful Old Abe Village located north of Lake Wissota. This 4 bedroom and 3 bathroom home with an attached 3 car garage is looking its first owners. The property has been built with attention to detail and completed with high end finishes like solid countertops, tile back splash, custom built laundry/mudroom lockers, plus more. The main level features a open kitchen, dining, and living room set up with 3 bedrooms and 2 bathrooms. The owner's suite located on the main level, features a walk in closet and full bathroom complete with a tile shower. The lower level of the home has a finished family room, bedroom, and full bathroom with a patio walk out to your backyard. Old Abe Village is a great rural setting neighborhood in the town of Anson but still close to all the Chippewa Falls/Lake Wissota amenities. Located in FEMA Zone X-An Area That Is Determined To Be Outside The 100- And 500-Year Floodplains. Call today to set up your own showing!
Zillow last checked: 8 hours ago
Listing updated: November 15, 2025 at 08:01am
Listed by:
Emily Thompson 715-559-2059,
Woods & Water Realty Inc/Regional Office
Bought with:
Grant Makela
Source: WIREX MLS,MLS#: 1590431 Originating MLS: REALTORS Association of Northwestern WI
Originating MLS: REALTORS Association of Northwestern WI
Facts & features
Interior
Bedrooms & bathrooms
- Bedrooms: 4
- Bathrooms: 3
- Full bathrooms: 3
- Main level bedrooms: 3
Primary bedroom
- Level: Main
- Area: 192
- Dimensions: 16 x 12
Bedroom 2
- Level: Main
- Area: 120
- Dimensions: 10 x 12
Bedroom 3
- Level: Main
- Area: 132
- Dimensions: 11 x 12
Bedroom 4
- Level: Lower
- Area: 195
- Dimensions: 15 x 13
Family room
- Level: Lower
- Area: 615
- Dimensions: 41 x 15
Kitchen
- Level: Main
- Area: 288
- Dimensions: 16 x 18
Living room
- Level: Main
- Area: 320
- Dimensions: 16 x 20
Heating
- Natural Gas, Forced Air
Cooling
- Central Air
Appliances
- Included: Dishwasher, Microwave
Features
- Basement: Full,Partially Finished,Walk-Out Access,Concrete
Interior area
- Total structure area: 3,068
- Total interior livable area: 3,068 sqft
- Finished area above ground: 1,874
- Finished area below ground: 1,194
Property
Parking
- Total spaces: 3
- Parking features: 3 Car, Attached
- Attached garage spaces: 3
Features
- Levels: One
- Stories: 1
- Patio & porch: Deck, Patio
Lot
- Size: 0.80 Acres
Details
- Parcel number: 22908142467260039
- Zoning: Residential
Construction
Type & style
- Home type: SingleFamily
- Property subtype: Single Family Residence
Materials
- Vinyl Siding
Condition
- 0-5 Years,New Construction,Construction Completed
- New construction: Yes
- Year built: 2025
Utilities & green energy
- Electric: Circuit Breakers
- Sewer: Septic Tank
- Water: Well
Community & neighborhood
Location
- Region: Chippewa Falls
- Municipality: Anson
Price history
| Date | Event | Price |
|---|---|---|
| 10/29/2025 | Sold | $523,000-0.4%$170/sqft |
Source: | ||
| 9/8/2025 | Contingent | $525,000$171/sqft |
Source: | ||
| 8/28/2025 | Price change | $525,000-4.3%$171/sqft |
Source: | ||
| 4/30/2025 | Price change | $548,750-4.7%$179/sqft |
Source: | ||
| 4/10/2025 | Listed for sale | $575,750+2778.8%$188/sqft |
Source: | ||
Public tax history
| Year | Property taxes | Tax assessment |
|---|---|---|
| 2024 | $522 +81.7% | $54,400 +70% |
| 2023 | $287 +0.2% | $32,000 |
| 2022 | $287 +7% | $32,000 +60% |
Find assessor info on the county website
Neighborhood: 54729
Nearby schools
GreatSchools rating
- 5/10Jim Falls Elementary SchoolGrades: K-5Distance: 3.8 mi
- 4/10Chippewa Falls Middle SchoolGrades: 6-8Distance: 6.6 mi
- 6/10Chippewa Falls High SchoolGrades: 9-12Distance: 6.2 mi
Schools provided by the listing agent
- District: Chippewa Falls
Source: WIREX MLS. This data may not be complete. We recommend contacting the local school district to confirm school assignments for this home.

Get pre-qualified for a loan
At Zillow Home Loans, we can pre-qualify you in as little as 5 minutes with no impact to your credit score.An equal housing lender. NMLS #10287.
