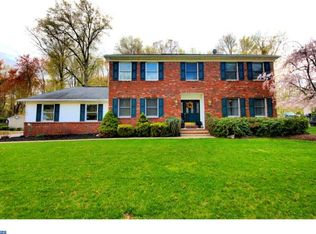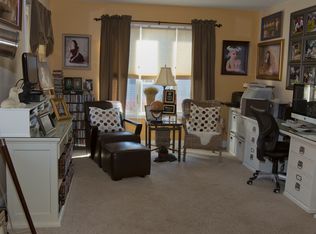Unique in architecture and open concept design, solid construction and no detail overlooked! INDOOR POOL AND HOME GYM space with room for your Peleton! Indo3600+sf 4BR/2.5BA/3 car garage. Dramatic two story vaulted ceiling, palladium windows, recessed lighting, soft brick wood burning fireplace plus newer carpet in the expansive Great Room - the perfect gathering space for your family. Gourmet Kitchen w/quartz counters, 2 level island with fruit sink, recessed lighting, custom cabinetry (plenty of storage), Thermador vented gas cooktop plus grill/griddle, new Moen sink fixtures and breakfast room with designer inspired windows open to the wooded yard. 1st floor master suite with designated zoned heat and AC, remote operated window treatments, silhouette blinds, outside access and wooded views thru large casement windows. Oversized walk-in closet with custom built-in organizers. Ensuite full bath has enormous walk-in tile shower, quartz vanity, custom cabinetry, recessed lighting AND heat lamps. Endless Performance Pool/home gym also on 1st floor w/vaulted ceilings, cedar walls and automated blinds. Energy efficient marble flooring in foyer, dining room, hallway, ½ bath, kitchen, laundry and pool room keeps the radiant heat economical. 2nd floor accessible by stairs or ELEVATOR. 3 oversized bedrooms with vaulted ceilings & fans, custom casement windows, big closets and attic storage. 5 Zone Heat; 3 Zone AC; Lightolier lighting; Anderson windows; Newer Trex decking and railings. Features sheet attached to listing. Close to all major roads, <60 miles to NYC & Phila and close to 3 airports. OPEN HOUSE MOVED TO 11/1/2020!!!
This property is off market, which means it's not currently listed for sale or rent on Zillow. This may be different from what's available on other websites or public sources.


