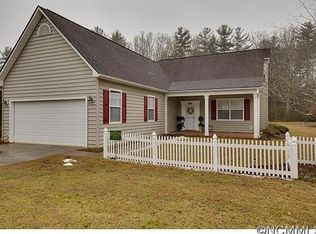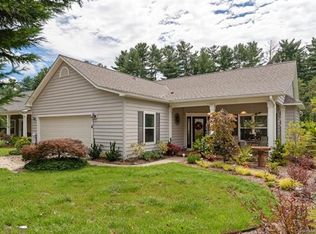Closed
$482,000
173 Cambridge Dr, Brevard, NC 28712
2beds
1,620sqft
Single Family Residence
Built in 1999
0.4 Acres Lot
$489,400 Zestimate®
$298/sqft
$2,423 Estimated rent
Home value
$489,400
$401,000 - $597,000
$2,423/mo
Zestimate® history
Loading...
Owner options
Explore your selling options
What's special
Charming one-level home in sought-after Deerlake Village! This easy-living home offers an open floor plan with plenty of natural light, ideal for relaxing or entertaining. The spacious two-car garage provides convenience, while the wooded area bordering a peaceful creek creates a serene backyard setting. Enjoy quiet mornings and evening breezes on your private patio with a lovely forested view. A perfect blend of comfort and nature in the heart of Brevard! Come take a look!
Zillow last checked: 8 hours ago
Listing updated: September 09, 2025 at 11:09am
Listing Provided by:
Raymond Rainey rrainey@beverly-hanks.com,
Allen Tate/Beverly-Hanks Brevard-Downtown
Bought with:
Connie Chase
Fisher Realty - 10 Park Place
Source: Canopy MLS as distributed by MLS GRID,MLS#: 4265746
Facts & features
Interior
Bedrooms & bathrooms
- Bedrooms: 2
- Bathrooms: 2
- Full bathrooms: 2
- Main level bedrooms: 2
Primary bedroom
- Level: Main
Bedroom s
- Level: Main
Bathroom full
- Level: Main
Dining area
- Level: Main
Kitchen
- Level: Main
Laundry
- Level: Main
Living room
- Level: Main
Office
- Level: Main
Heating
- Forced Air
Cooling
- Central Air
Appliances
- Included: Dishwasher, Dryer, Electric Oven, Electric Range, Microwave, Refrigerator, Washer
- Laundry: In Garage, Main Level
Features
- Breakfast Bar, Soaking Tub, Open Floorplan, Walk-In Closet(s)
- Flooring: Tile, Vinyl
- Has basement: No
- Fireplace features: Living Room
Interior area
- Total structure area: 1,620
- Total interior livable area: 1,620 sqft
- Finished area above ground: 1,620
- Finished area below ground: 0
Property
Parking
- Total spaces: 2
- Parking features: Driveway, Attached Garage, Garage Faces Front, Garage on Main Level
- Attached garage spaces: 2
- Has uncovered spaces: Yes
Features
- Levels: One
- Stories: 1
- Patio & porch: Covered, Front Porch, Patio, Rear Porch, Screened
- Pool features: Community
- Waterfront features: None, Creek
Lot
- Size: 0.40 Acres
- Features: Green Area, Level, Private, Wooded
Details
- Parcel number: 8586756791000
- Zoning: R1
- Special conditions: Standard
Construction
Type & style
- Home type: SingleFamily
- Architectural style: Ranch,Traditional
- Property subtype: Single Family Residence
Materials
- Vinyl
- Foundation: Slab
- Roof: Shingle
Condition
- New construction: No
- Year built: 1999
Utilities & green energy
- Sewer: Public Sewer
- Water: City
- Utilities for property: Electricity Connected
Community & neighborhood
Community
- Community features: Picnic Area, Walking Trails
Location
- Region: Brevard
- Subdivision: Deerlake Village
HOA & financial
HOA
- Has HOA: Yes
- HOA fee: $860 annually
- Association name: Deerlake HOA
Other
Other facts
- Listing terms: Cash,Conventional
- Road surface type: Concrete, Paved
Price history
| Date | Event | Price |
|---|---|---|
| 8/29/2025 | Sold | $482,000-3.4%$298/sqft |
Source: | ||
| 7/26/2025 | Price change | $499,000-7.4%$308/sqft |
Source: | ||
| 7/7/2025 | Price change | $539,000-1.8%$333/sqft |
Source: | ||
| 6/12/2025 | Listed for sale | $549,000$339/sqft |
Source: | ||
Public tax history
| Year | Property taxes | Tax assessment |
|---|---|---|
| 2024 | $1,808 | $299,670 |
| 2023 | $1,808 | $299,670 |
| 2022 | $1,808 | $299,670 |
Find assessor info on the county website
Neighborhood: 28712
Nearby schools
GreatSchools rating
- NATCS Online Learning PathGrades: K-12Distance: 1.2 mi
- 8/10Brevard MiddleGrades: 6-8Distance: 0.1 mi
Schools provided by the listing agent
- Elementary: Brevard
- Middle: Brevard
- High: Brevard
Source: Canopy MLS as distributed by MLS GRID. This data may not be complete. We recommend contacting the local school district to confirm school assignments for this home.

Get pre-qualified for a loan
At Zillow Home Loans, we can pre-qualify you in as little as 5 minutes with no impact to your credit score.An equal housing lender. NMLS #10287.

