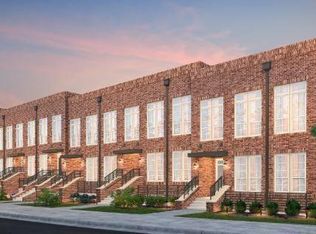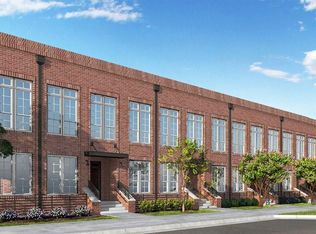Closed
$539,000
173 Devore Rd, Alpharetta, GA 30009
2beds
1,490sqft
Condominium, Residential, Townhouse
Built in 2020
1,489.75 Square Feet Lot
$539,700 Zestimate®
$362/sqft
$2,739 Estimated rent
Home value
$539,700
$502,000 - $583,000
$2,739/mo
Zestimate® history
Loading...
Owner options
Explore your selling options
What's special
Welcome to 173 Devore Road, where modern elegance meets unparalleled convenience. Situated within steps of the Alpha Loop, this Model unit is located in the Maxwell across from Alpharetta's vibrant downtown community. Enjoy effortless access to Fairway Social, Rena’s Italian Fishery, City Eats and July Moon all within walking distance of your front door. Step inside to experience a seamless fusion of style and functionality, with sleek modern finishes and an open-concept layout that maximizes space and natural light. From the designer lighting to the hardwood flooring, every detail exudes contemporary elegance. Channel your inner chef in the gourmet kitchen, featuring premium stainless-steel appliances, quartz countertops, and ample cabinet space. Whether you're preparing a quick meal or hosting a dinner party, this kitchen provides the perfect backdrop for culinary creativity. Retreat to the comfort of two spacious bedrooms featuring plush carpeting and large windows that offer views of the surrounding cityscape from the Primary Bedroom. Indulge in a wealth of amenities designed to enhance your lifestyle, including a sparkling pool where you can soak up the sun, two inviting fire pits for cozy gatherings on cool evenings, and a bocce ball court for friendly competition with neighbors and friends. Don’t miss your chance to experience the ultimate in urban luxury living at 173 Devore Road. Schedule a private tour of this exceptional condo today and unlock the door to a lifestyle defined by style, comfort, and convenience.
Zillow last checked: 8 hours ago
Listing updated: June 21, 2024 at 02:00am
Listing Provided by:
Jennifer Yelton,
Atlanta Fine Homes Sotheby's International
Bought with:
Lauren Smith, 410530
Keller Williams Realty Peachtree Rd.
Source: FMLS GA,MLS#: 7371370
Facts & features
Interior
Bedrooms & bathrooms
- Bedrooms: 2
- Bathrooms: 2
- Full bathrooms: 2
- Main level bathrooms: 1
- Main level bedrooms: 1
Primary bedroom
- Features: Master on Main, Other
- Level: Master on Main, Other
Bedroom
- Features: Master on Main, Other
Primary bathroom
- Features: Double Vanity, Other
Dining room
- Features: Open Concept, Other
Kitchen
- Features: Cabinets Other, Eat-in Kitchen, Kitchen Island, Stone Counters, View to Family Room, Other
Heating
- Central, Electric, Forced Air, Zoned
Cooling
- Ceiling Fan(s), Central Air, Zoned, Other
Appliances
- Included: Dishwasher, Disposal, Dryer, Electric Range, Electric Water Heater, ENERGY STAR Qualified Appliances, Microwave, Refrigerator, Washer, Other
- Laundry: Laundry Closet, Lower Level, Other
Features
- Double Vanity, High Ceilings 9 ft Lower, High Ceilings 10 ft Main, High Speed Internet, Walk-In Closet(s), Other
- Flooring: Carpet, Ceramic Tile, Sustainable, Vinyl
- Windows: Insulated Windows, Window Treatments
- Basement: Other
- Has fireplace: No
- Fireplace features: None
- Common walls with other units/homes: 2+ Common Walls,No One Below
Interior area
- Total structure area: 1,490
- Total interior livable area: 1,490 sqft
- Finished area above ground: 1,490
Property
Parking
- Total spaces: 1
- Parking features: Attached, Driveway, Garage, Garage Door Opener, Garage Faces Rear, Level Driveway
- Attached garage spaces: 1
- Has uncovered spaces: Yes
Accessibility
- Accessibility features: None
Features
- Levels: Two
- Stories: 2
- Patio & porch: Covered, Deck, Rear Porch
- Exterior features: Balcony, Other, No Dock
- Pool features: In Ground
- Spa features: None
- Fencing: None
- Has view: Yes
- View description: City, Other
- Waterfront features: None
- Body of water: None
Lot
- Size: 1,489 sqft
- Features: Landscaped, Level, Other
Details
- Additional structures: None
- Parcel number: 12 258206961467
- Other equipment: None
- Horse amenities: None
Construction
Type & style
- Home type: Townhouse
- Architectural style: Townhouse,Other
- Property subtype: Condominium, Residential, Townhouse
- Attached to another structure: Yes
Materials
- Brick 4 Sides
- Foundation: None
- Roof: Other
Condition
- Resale
- New construction: No
- Year built: 2020
Details
- Builder name: The Providence Group
Utilities & green energy
- Electric: 110 Volts, 220 Volts
- Sewer: Public Sewer
- Water: Public
- Utilities for property: Cable Available, Electricity Available, Phone Available, Sewer Available, Underground Utilities, Water Available, Other
Green energy
- Energy efficient items: Appliances, HVAC, Insulation, Lighting, Thermostat, Windows
- Energy generation: None
- Water conservation: Low-Flow Fixtures
Community & neighborhood
Security
- Security features: Carbon Monoxide Detector(s), Fire Alarm, Fire Sprinkler System, Security System Owned, Smoke Detector(s)
Community
- Community features: Homeowners Assoc, Near Shopping, Near Trails/Greenway, Pool, Sidewalks, Street Lights, Other
Location
- Region: Alpharetta
- Subdivision: The Maxwell
HOA & financial
HOA
- Has HOA: Yes
- HOA fee: $225 monthly
- Services included: Maintenance Grounds, Maintenance Structure, Reserve Fund, Swim, Termite, Trash
- Association phone: 470-751-3110
Other
Other facts
- Listing terms: Other
- Ownership: Condominium
- Road surface type: Asphalt
Price history
| Date | Event | Price |
|---|---|---|
| 6/17/2024 | Sold | $539,000-1.8%$362/sqft |
Source: | ||
| 5/18/2024 | Pending sale | $549,000$368/sqft |
Source: | ||
| 5/8/2024 | Listed for sale | $549,000+3.9%$368/sqft |
Source: | ||
| 12/19/2022 | Sold | $528,350$355/sqft |
Source: Public Record Report a problem | ||
Public tax history
| Year | Property taxes | Tax assessment |
|---|---|---|
| 2024 | $5,356 +8% | $205,040 +8.3% |
| 2023 | $4,957 +21.5% | $189,280 +22% |
| 2022 | $4,081 | $155,120 -3.3% |
Find assessor info on the county website
Neighborhood: Downtown
Nearby schools
GreatSchools rating
- 7/10Hembree Springs Elementary SchoolGrades: PK-5Distance: 2.4 mi
- 8/10Northwestern Middle SchoolGrades: 6-8Distance: 3.1 mi
- 10/10Milton High SchoolGrades: 9-12Distance: 3.3 mi
Schools provided by the listing agent
- Elementary: Manning Oaks
- Middle: Northwestern
- High: Milton - Fulton
Source: FMLS GA. This data may not be complete. We recommend contacting the local school district to confirm school assignments for this home.
Get a cash offer in 3 minutes
Find out how much your home could sell for in as little as 3 minutes with a no-obligation cash offer.
Estimated market value$539,700
Get a cash offer in 3 minutes
Find out how much your home could sell for in as little as 3 minutes with a no-obligation cash offer.
Estimated market value
$539,700

