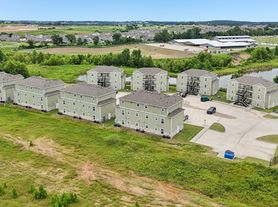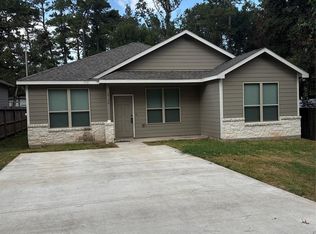Gorgeous inside! This beautifully manicured former model has stunning curb appeal, and the upgrades continue throughout! Beginning with a charming covered front porch and modern black & glass front door, you're welcomed in to a grand 2-story foyer where you'll immediately notice the tasteful design choices & wood-style flooring that flows throughout. Layout offers a French door study tucked away at the front, while a formal dining room & open-concept great room comfortably accommodate entertaining or daily living. You'll appreciate the awesome flow in the kitchen with double islands! Primary suite downstairs features vanity with knee space where you can enjoy getting ready for your days, a soaking tub & separate shower. Upstairs, find a large loft gameroom, 3 more bedrooms & 2 more full baths. The living space continues outdoors to the covered back patio, convenient to the kitchen for grilling out, and a large fenced backyard. This stylish home is located in Town Creek Crossing!
Copyright notice - Data provided by HAR.com 2022 - All information provided should be independently verified.
House for rent
$3,250/mo
173 Dina Ln, Montgomery, TX 77356
4beds
3,272sqft
Price may not include required fees and charges.
Singlefamily
Available now
Electric
Electric dryer hookup laundry
2 Attached garage spaces parking
Electric, fireplace
What's special
Formal dining roomPrimary suite downstairsFrench door studyTasteful design choicesCovered back patioWood-style flooringSoaking tub
- 9 days |
- -- |
- -- |
Travel times
Looking to buy when your lease ends?
Consider a first-time homebuyer savings account designed to grow your down payment with up to a 6% match & a competitive APY.
Facts & features
Interior
Bedrooms & bathrooms
- Bedrooms: 4
- Bathrooms: 4
- Full bathrooms: 3
- 1/2 bathrooms: 1
Rooms
- Room types: Breakfast Nook, Office
Heating
- Electric, Fireplace
Cooling
- Electric
Appliances
- Laundry: Electric Dryer Hookup, Hookups, Washer Hookup
Features
- En-Suite Bath, Primary Bed - 1st Floor
- Has fireplace: Yes
Interior area
- Total interior livable area: 3,272 sqft
Property
Parking
- Total spaces: 2
- Parking features: Attached, Covered
- Has attached garage: Yes
- Details: Contact manager
Features
- Exterior features: Attached, Electric Dryer Hookup, En-Suite Bath, Formal Dining, Gameroom Up, Gas Log, Heating: Electric, Lot Features: Subdivided, Patio/Deck, Primary Bed - 1st Floor, Subdivided, Utility Room, Washer Hookup
Details
- Parcel number: 92990006600
Construction
Type & style
- Home type: SingleFamily
- Property subtype: SingleFamily
Condition
- Year built: 2021
Community & HOA
Location
- Region: Montgomery
Financial & listing details
- Lease term: 12 Months
Price history
| Date | Event | Price |
|---|---|---|
| 11/12/2025 | Listed for rent | $3,250$1/sqft |
Source: | ||

