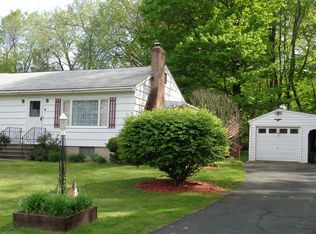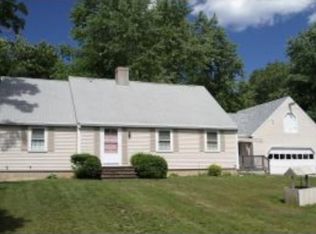Your own oasis! Amazingly maintained, lovingly cared for & updated is this unique, custom built colonial. No cookie cutter here. You'll enjoy a wonderful lifestyle inside and out on the grounds of this property. In each room you'll experience warmth and tranquil views. Approximately 4 1/2 acres of striking grounds maintained by the seller/master gardener. Overlook the beautiful heated, salt water inground pool with built-in self vacuuming system, especially from the huge recreation room's balcony. You'll spend lots of time in the lovely 3 season sunroom...the owner's favorite! The kitchen has been remodeled to include elegant granite counters, induction cook top, Advantium oven, and spacious island for entertaining. The master suite has an enormous walk in closet and a bath you won't want to leave, with double sinks, quartz counters, jetted tub, and tiled shower. This home is a one of a kind jewel. And you'll be minutes to Rts. 93, 495, and 125 for easy commuting! Now is the time!
This property is off market, which means it's not currently listed for sale or rent on Zillow. This may be different from what's available on other websites or public sources.


