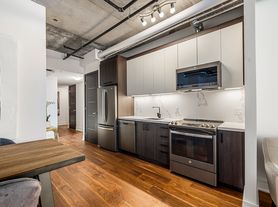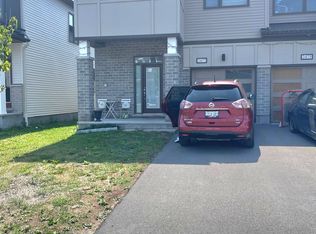Discover exceptional comfort and style in this bright and beautifully appointed 3-bedroom, 3-bathroom townhome, ideally situated on a quiet crescent surrounded by mature trees. Located just moments from top-ranked schools, lush parks, convenient transit, shopping, and everyday essentials, this home offers an ideal blend of tranquility and urban accessibility.Step through the welcoming foyer into sun-drenched principal rooms featuring rich hardwood flooring and expansive windows that bathe the space in natural light. The contemporary kitchen is a true standout-equipped with stainless steel appliances, generous cabinetry, a central island, and a cheerful breakfast area with direct access to a fully fenced backyard. Enjoy summer evenings on the interlock patio, perfect for alfresco dining or casual gatherings.Upstairs, you will find three spacious bedrooms with plenty of room for rest, work, or play. The primary bedroom features a walk-in closet and a private 4-piece en-suite bathroom for added comfort. Two more bedrooms and a second full bathroom round out the upper floor, making it a great setup for families. The fully finished lower level adds valuable living space, ideal for a family room, media lounge, play area, or home office plus plenty of storage.Meticulously maintained and move-in ready, this home is perfect for families or professionals seeking style, space, and convenience in one of the city's most desirable communities.Available immediately - schedule your private viewing today and experience it for yourself!
IDX information is provided exclusively for consumers' personal, non-commercial use, that it may not be used for any purpose other than to identify prospective properties consumers may be interested in purchasing, and that data is deemed reliable but is not guaranteed accurate by the MLS .
Townhouse for rent
C$2,700/mo
173 Garrity Cres, Ottawa, ON K2J 3T5
3beds
Price may not include required fees and charges.
Townhouse
Available now
-- Pets
Central air
In basement laundry
3 Parking spaces parking
Natural gas, forced air, fireplace
What's special
Quiet crescentMature treesContemporary kitchenStainless steel appliancesGenerous cabinetryCentral islandFully fenced backyard
- 9 days
- on Zillow |
- -- |
- -- |
Travel times
Looking to buy when your lease ends?
Consider a first-time homebuyer savings account designed to grow your down payment with up to a 6% match & 3.83% APY.
Facts & features
Interior
Bedrooms & bathrooms
- Bedrooms: 3
- Bathrooms: 3
- Full bathrooms: 3
Heating
- Natural Gas, Forced Air, Fireplace
Cooling
- Central Air
Appliances
- Laundry: In Basement, In Unit
Features
- Walk In Closet
- Has basement: Yes
- Has fireplace: Yes
Property
Parking
- Total spaces: 3
- Details: Contact manager
Features
- Stories: 2
- Exterior features: Contact manager
Details
- Parcel number: 047324671
Construction
Type & style
- Home type: Townhouse
- Property subtype: Townhouse
Materials
- Roof: Asphalt
Community & HOA
Location
- Region: Ottawa
Financial & listing details
- Lease term: Contact For Details
Price history
Price history is unavailable.

