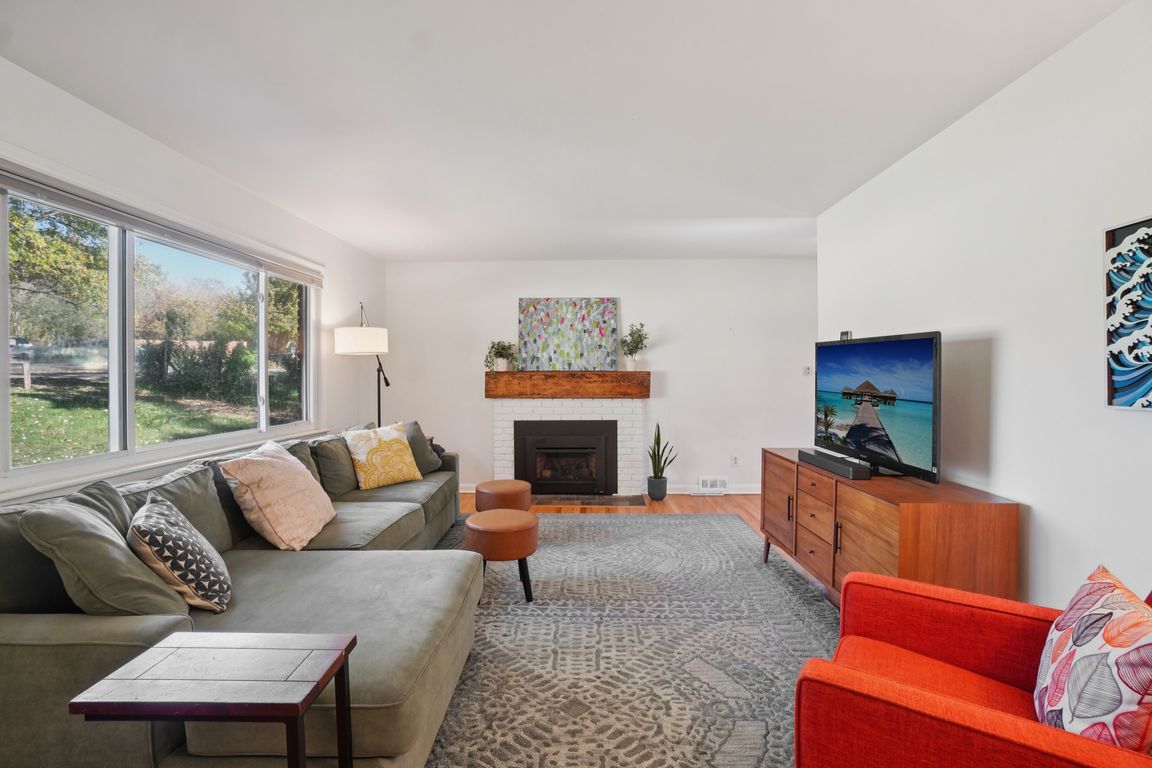
Active
$535,000
3beds
1,911sqft
173 Governors View Rd, Asheville, NC 28805
3beds
1,911sqft
Single family residence
Built in 1961
0.41 Acres
1 Attached garage space
$280 price/sqft
What's special
Brick ranchMultiple decksVersatile bonus roomLight-and bright homeMultiple living spacesThree comfortable bedroomsSeamless indoor-outdoor living
Discover the perfect blend of classic charm and modern convenience in this beautifully well-maintained brick ranch, ideally situated just minutes from the heart of town and local amenities. This light-and bright home offers exceptional flexibility with multiple living spaces designed to fit any need. The main level features three comfortable bedrooms, ...
- 4 days |
- 442 |
- 16 |
Likely to sell faster than
Source: Canopy MLS as distributed by MLS GRID,MLS#: 4315575
Travel times
Living Room
Kitchen
Primary Bedroom
Zillow last checked: 7 hours ago
Listing updated: October 25, 2025 at 01:06pm
Listing Provided by:
Katie Ledford katie.ledford@allentate.com,
Howard Hanna Beverly-Hanks Asheville-Biltmore Park
Source: Canopy MLS as distributed by MLS GRID,MLS#: 4315575
Facts & features
Interior
Bedrooms & bathrooms
- Bedrooms: 3
- Bathrooms: 3
- Full bathrooms: 2
- 1/2 bathrooms: 1
- Main level bedrooms: 3
Primary bedroom
- Level: Main
Bedroom s
- Level: Main
Bathroom full
- Level: Main
Bathroom half
- Level: Main
Bathroom full
- Level: Main
Bonus room
- Level: Basement
Dining area
- Level: Main
Family room
- Level: Basement
Kitchen
- Level: Main
Living room
- Level: Main
Heating
- Heat Pump
Cooling
- Central Air
Appliances
- Included: Electric Cooktop, Electric Oven, Gas Water Heater, Refrigerator
- Laundry: In Basement
Features
- Flooring: Tile, Wood
- Basement: Partially Finished,Walk-Out Access
- Fireplace features: Living Room
Interior area
- Total structure area: 1,303
- Total interior livable area: 1,911 sqft
- Finished area above ground: 1,303
- Finished area below ground: 608
Video & virtual tour
Property
Parking
- Total spaces: 1
- Parking features: Basement, Attached Garage
- Attached garage spaces: 1
Features
- Levels: One
- Stories: 1
- Patio & porch: Deck, Porch
- Fencing: Back Yard
Lot
- Size: 0.41 Acres
Details
- Parcel number: 965865868500000
- Zoning: RS4
- Special conditions: Standard
Construction
Type & style
- Home type: SingleFamily
- Architectural style: Ranch
- Property subtype: Single Family Residence
Materials
- Brick Partial, Vinyl
Condition
- New construction: No
- Year built: 1961
Utilities & green energy
- Sewer: Public Sewer
- Water: City
Community & HOA
Community
- Subdivision: Pinehurst Park
Location
- Region: Asheville
Financial & listing details
- Price per square foot: $280/sqft
- Tax assessed value: $302,600
- Annual tax amount: $2,805
- Date on market: 10/23/2025
- Listing terms: Cash,Conventional
- Road surface type: Asphalt, Paved