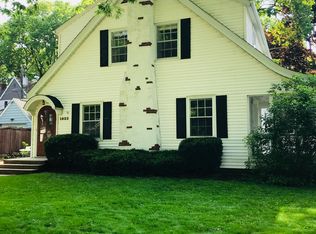Look No Further Than This Beautiful Colonial Style Home That Boasts Character With Modern Updates And Fresh Paint Throughout! Welcoming You Through The Front Door Is The Formal Dining Room That Includes Gorgeous Hardwood Flooring. Sit Back And Relax In The Beautiful Living Room That Features Loads Of Windows To Let In Lots Of Natural Light And An Awesome Fireplace That Anchors The Space! You Will Also Love The Four Seasons Sunroom That'S Perfect For Relaxing Or Entertaining Family And Friends! The Office Space Includes Great Built-In Bench Seating And Is A Great Space To Cozy Up With A Good Book. Fresh White Cabinetry And Butcher Block Countertops Fill The Kitchen Walls And You Will Love The Stainless Steel Sink And Appliances. Finishing Off The Main Level Is The Wonderfully Updated Half Bathroom. Heading To The Upper Level, You Will Find Four Spacious Bedrooms That Include Beautiful Hardwood Flooring, As Well As Sizable Closets And A Fantastic Full Bathroom! The Home'S Lower Level Is Packed With Potential And Includes A Laundry Space, And Plenty Of Room For Storage. This Home Also Offers New Insulation! The Meticulous Exterior Includes Amenities Such As A Spacious Back Patio, Two Stall Detached Garage, Fenced-In Backyard, And Gorgeous New Landscaping Throughout! This Classic Property Won'T Be On The Market For Long! Make It Yours Today!
This property is off market, which means it's not currently listed for sale or rent on Zillow. This may be different from what's available on other websites or public sources.

