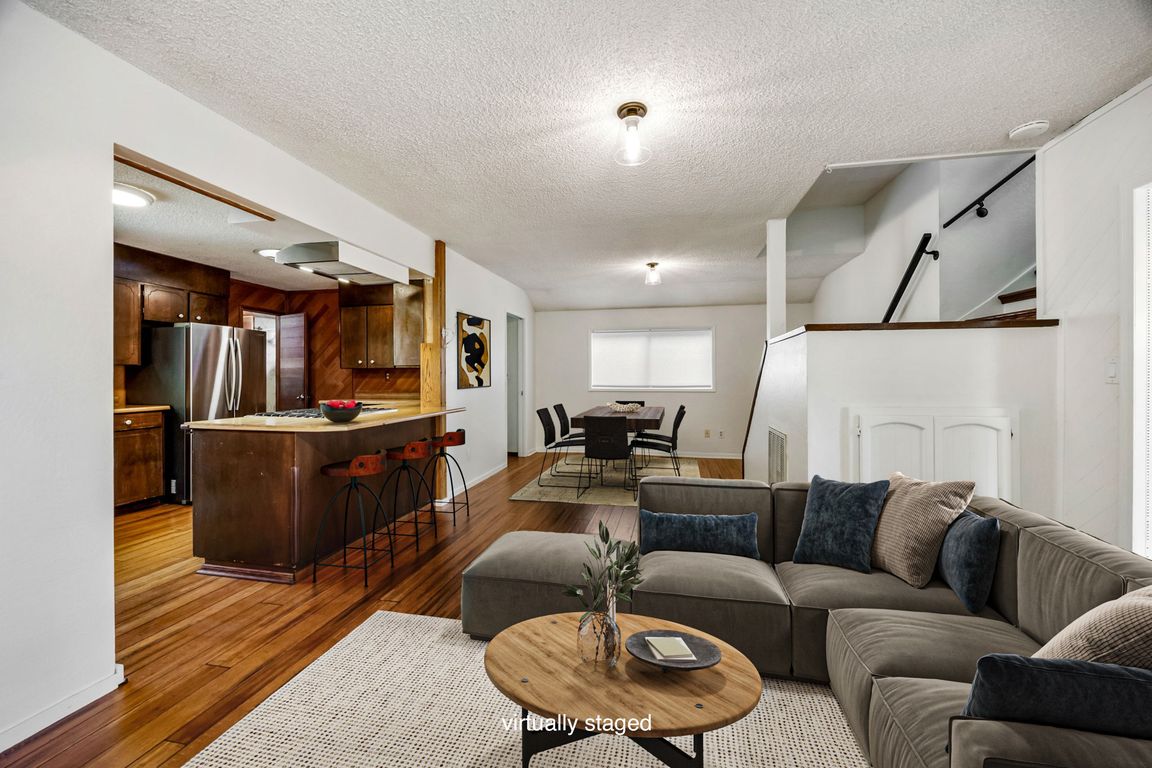
ActivePrice cut: $15K (10/2)
$534,900
3beds
2baths
1,488sqft
173 Helman St, Ashland, OR 97520
3beds
2baths
1,488sqft
Single family residence
Built in 1888
4,791 sqft
1 Garage space
$359 price/sqft
What's special
Traditional steam saunaExceptional viewsFunctional open floor planPrivate gated carportFreestanding wood stove
Location, location, location - just a few blocks from Ashland's downtown Plaza, zoned R-3, is this charming 3 bedroom, 2 bathroom home with history and modern amenities. The main level has a functional open floor plan with living room, eating area that has a freestanding wood stove and kitchen with lots ...
- 194 days |
- 1,059 |
- 39 |
Likely to sell faster than
Source: Oregon Datashare,MLS#: 220201886
Travel times
Living Room
Dining Room
Kitchen
Zillow last checked: 8 hours ago
Listing updated: October 18, 2025 at 11:33pm
Listed by:
Full Circle Real Estate 541-613-7150
Source: Oregon Datashare,MLS#: 220201886
Facts & features
Interior
Bedrooms & bathrooms
- Bedrooms: 3
- Bathrooms: 2
Heating
- Forced Air, Wood
Cooling
- Central Air
Appliances
- Included: Dishwasher, Disposal, Dryer, Oven, Range, Range Hood, Refrigerator, Washer, Water Heater
Features
- Built-in Features, Ceiling Fan(s), Double Vanity, Fiberglass Stall Shower, Laminate Counters, Open Floorplan, Shower/Tub Combo, Smart Thermostat, Solar Tube(s)
- Flooring: Carpet, Laminate, Vinyl
- Windows: Aluminum Frames, Double Pane Windows, Garden Window(s), Skylight(s), Storm Window(s), Wood Frames
- Basement: None
- Has fireplace: Yes
- Fireplace features: Living Room, Wood Burning
- Common walls with other units/homes: No Common Walls
Interior area
- Total structure area: 1,488
- Total interior livable area: 1,488 sqft
Video & virtual tour
Property
Parking
- Total spaces: 1
- Parking features: Attached Carport, Concrete, Detached, Driveway, Garage Door Opener, Gated, On Street, RV Access/Parking, Workshop in Garage
- Garage spaces: 1
- Has carport: Yes
- Has uncovered spaces: Yes
Features
- Levels: Two
- Stories: 2
- Patio & porch: Deck, Front Porch
- Pool features: None
- Fencing: Fenced
- Has view: Yes
- View description: Mountain(s), Neighborhood
Lot
- Size: 4,791.6 Square Feet
- Features: Drip System, Garden, Landscaped, Level
Details
- Parcel number: 10049894
- Zoning description: R-3
- Special conditions: Standard
Construction
Type & style
- Home type: SingleFamily
- Architectural style: Victorian
- Property subtype: Single Family Residence
Materials
- Frame
- Foundation: Concrete Perimeter
- Roof: Composition
Condition
- New construction: No
- Year built: 1888
Utilities & green energy
- Sewer: Public Sewer
- Water: Public
Community & HOA
Community
- Security: Carbon Monoxide Detector(s), Smoke Detector(s)
HOA
- Has HOA: No
Location
- Region: Ashland
Financial & listing details
- Price per square foot: $359/sqft
- Tax assessed value: $386,590
- Annual tax amount: $5,015
- Date on market: 5/16/2025
- Cumulative days on market: 195 days
- Listing terms: Cash,Conventional
- Inclusions: Appliances
- Road surface type: Paved