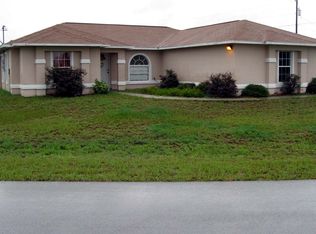Sold for $236,000
$236,000
173 Juniper Way, Ocala, FL 34480
3beds
1,362sqft
Single Family Residence
Built in 2007
0.26 Acres Lot
$230,800 Zestimate®
$173/sqft
$1,551 Estimated rent
Home value
$230,800
$208,000 - $258,000
$1,551/mo
Zestimate® history
Loading...
Owner options
Explore your selling options
What's special
Offering a thoughtfully designed layout, this 3/2/2 provides a larger living area and primary bedroom, making it a great fit for a variety of needs. Whether you're looking for a comfortable primary residence, a seasonal home, or an investment opportunity, the versatile floor plan adapts easily to your lifestyle. Inside, the kitchen offers generous counter space and an open feel that's perfect for both preparing meals and entertaining guests. An inside laundry room adds extra convenience to everyday living. Located near Ocala, Belleview, and Summerfield, you'll enjoy quick access to shopping, dining, and recreation, including nearby trails and parks. With its spacious design and competitive price, this home is an excellent opportunity for buyers seeking quality and value. Schedule your showing today!
Zillow last checked: 8 hours ago
Listing updated: July 12, 2025 at 08:07am
Listing Provided by:
Steven Billington 352-598-0847,
EXP REALTY LLC 888-883-8509
Bought with:
Non-Member Agent
STELLAR NON-MEMBER OFFICE
Source: Stellar MLS,MLS#: OM700349 Originating MLS: Sarasota - Manatee
Originating MLS: Sarasota - Manatee

Facts & features
Interior
Bedrooms & bathrooms
- Bedrooms: 3
- Bathrooms: 2
- Full bathrooms: 2
Primary bedroom
- Features: En Suite Bathroom, Walk-In Closet(s)
- Level: First
- Area: 210 Square Feet
- Dimensions: 15x14
Kitchen
- Features: Pantry
- Level: First
- Area: 154 Square Feet
- Dimensions: 14x11
Living room
- Features: Ceiling Fan(s)
- Level: First
- Area: 350 Square Feet
- Dimensions: 14x25
Heating
- Central, Electric
Cooling
- Central Air
Appliances
- Included: Electric Water Heater, Ice Maker, Microwave, Other, Range, Refrigerator
- Laundry: Inside, Laundry Room
Features
- Cathedral Ceiling(s), Ceiling Fan(s), Eating Space In Kitchen, Living Room/Dining Room Combo, Open Floorplan, Primary Bedroom Main Floor, Split Bedroom, Thermostat
- Flooring: Carpet, Laminate
- Has fireplace: No
Interior area
- Total structure area: 1,850
- Total interior livable area: 1,362 sqft
Property
Parking
- Total spaces: 2
- Parking features: Garage - Attached
- Attached garage spaces: 2
Features
- Levels: One
- Stories: 1
- Patio & porch: Rear Porch
- Exterior features: Lighting
- Fencing: Other
Lot
- Size: 0.26 Acres
- Dimensions: 92 x 125
- Residential vegetation: Trees/Landscaped
Details
- Parcel number: 9024057402
- Zoning: R1
- Special conditions: None
Construction
Type & style
- Home type: SingleFamily
- Architectural style: Ranch
- Property subtype: Single Family Residence
- Attached to another structure: Yes
Materials
- Block, Stucco
- Foundation: Slab
- Roof: Shingle
Condition
- Completed
- New construction: No
- Year built: 2007
Utilities & green energy
- Electric: Photovoltaics Seller Owned
- Sewer: Septic Tank
- Water: Well
- Utilities for property: BB/HS Internet Available, Cable Available, Electricity Connected, Other, Phone Available, Private, Sewer Connected, Water Connected
Green energy
- Energy generation: Solar
Community & neighborhood
Location
- Region: Ocala
- Subdivision: SILVER SPGS SHORES UN 24
HOA & financial
HOA
- Has HOA: No
Other fees
- Pet fee: $0 monthly
Other financial information
- Total actual rent: 0
Other
Other facts
- Listing terms: Cash,Conventional,FHA,VA Loan
- Ownership: Fee Simple
- Road surface type: Paved
Price history
| Date | Event | Price |
|---|---|---|
| 7/11/2025 | Sold | $236,000+1.3%$173/sqft |
Source: | ||
| 6/8/2025 | Pending sale | $232,900$171/sqft |
Source: | ||
| 6/3/2025 | Price change | $232,900-0.9%$171/sqft |
Source: | ||
| 4/27/2025 | Listed for sale | $234,900+52.6%$172/sqft |
Source: | ||
| 8/6/2019 | Sold | $153,900$113/sqft |
Source: Public Record Report a problem | ||
Public tax history
| Year | Property taxes | Tax assessment |
|---|---|---|
| 2024 | $1,702 +2.8% | $126,278 +3% |
| 2023 | $1,655 +3% | $122,600 +3% |
| 2022 | $1,607 +0.6% | $119,029 +3% |
Find assessor info on the county website
Neighborhood: 34480
Nearby schools
GreatSchools rating
- 1/10Legacy Elementary SchoolGrades: PK-5Distance: 1 mi
- 7/10Belleview Middle SchoolGrades: 6-8Distance: 3.2 mi
- 3/10Belleview High SchoolGrades: 9-12Distance: 3.1 mi
Schools provided by the listing agent
- Elementary: Belleview-Santos Elem. School
- Middle: Belleview Middle School
- High: Belleview High School
Source: Stellar MLS. This data may not be complete. We recommend contacting the local school district to confirm school assignments for this home.
Get a cash offer in 3 minutes
Find out how much your home could sell for in as little as 3 minutes with a no-obligation cash offer.
Estimated market value$230,800
Get a cash offer in 3 minutes
Find out how much your home could sell for in as little as 3 minutes with a no-obligation cash offer.
Estimated market value
$230,800
