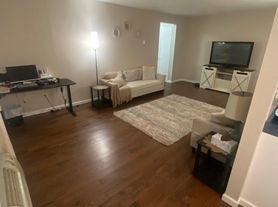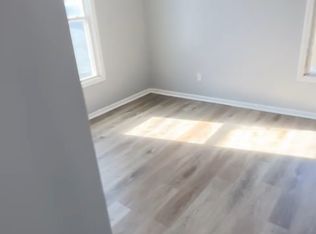Freshly painted two-bedroom second floor unit. Spacious living room with ceiling fan. Dining area with slider to private deck. Primary bedroom with ceiling fan and two closets. Washer and dryer in unit.
Condo for rent
$2,050/mo
Fees may apply
173 Kennedy Dr #173, Bridgeport, CT 06606
2beds
1,023sqft
Price may not include required fees and charges.
Condo
Available now
No pets
Wall unit
In unit laundry
None parking
Electric, baseboard
What's special
Private deckCeiling fan
- 63 days |
- -- |
- -- |
Travel times
Looking to buy when your lease ends?
Consider a first-time homebuyer savings account designed to grow your down payment with up to a 6% match & a competitive APY.
Facts & features
Interior
Bedrooms & bathrooms
- Bedrooms: 2
- Bathrooms: 1
- Full bathrooms: 1
Heating
- Electric, Baseboard
Cooling
- Wall Unit
Appliances
- Included: Dishwasher, Dryer, Range, Refrigerator, Washer
- Laundry: In Unit, Main Level
Interior area
- Total interior livable area: 1,023 sqft
Property
Parking
- Parking features: Contact manager
- Details: Contact manager
Features
- Stories: 1
- Exterior features: Contact manager
Construction
Type & style
- Home type: Condo
- Architectural style: RanchRambler
- Property subtype: Condo
Condition
- Year built: 1968
Building
Management
- Pets allowed: No
Community & HOA
Community
- Features: Playground, Pool, Tennis Court(s)
HOA
- Amenities included: Pool, Tennis Court(s)
Location
- Region: Bridgeport
Financial & listing details
- Lease term: 12 Months,Month To Month
Price history
| Date | Event | Price |
|---|---|---|
| 11/14/2025 | Price change | $2,050-2.4%$2/sqft |
Source: Smart MLS #24127289 | ||
| 10/23/2025 | Price change | $2,100-4.5%$2/sqft |
Source: Smart MLS #24127289 | ||
| 9/17/2025 | Listed for rent | $2,200+51.7%$2/sqft |
Source: Smart MLS #24127289 | ||
| 8/7/2025 | Sold | $240,000+0.4%$235/sqft |
Source: | ||
| 8/1/2025 | Pending sale | $239,000$234/sqft |
Source: | ||

