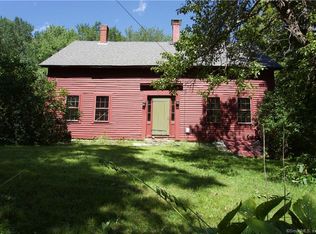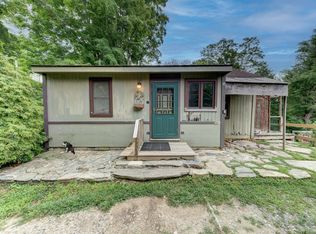Sold for $602,000
$602,000
173 Kinne Road, Canterbury, CT 06331
6beds
6,916sqft
Single Family Residence
Built in 1945
5.04 Acres Lot
$621,300 Zestimate®
$87/sqft
$4,940 Estimated rent
Home value
$621,300
$472,000 - $820,000
$4,940/mo
Zestimate® history
Loading...
Owner options
Explore your selling options
What's special
Dream homes demand dream settings. Situated in historical Canterbury, CT, you will find this beautiful 3,458 square foot Dutch Colonial sitting on a secluded 5.04-acre parcel. This stunning home features 6-bedrooms and 3.5 bathrooms, along with an in-ground swimming pool. First floor main suite offers a handicap accessible bathroom setup with wide door openings with a cozy living room and family room to enjoy the fireplace on those cool New England evenings. The gourmet kitchen offers Sub Zero and Wolf Appliances, and built-ins that are perfect for hosting family gatherings. Large family room is located upstairs, which is great for entertaining. Hardwood Floors and carpeting throughout. Gaze from your Farmers Porch, 3 season room, or from your home to watch the woodland creatures or your own farm animals. This property was a home to many chickens and goats. There are two chicken coops and a fenced area for your pets. If you're drawn to the atmosphere of garages and workshops, this home also hosts a large 12x30 outbuilding as well as a second 1500 square foot garage with 12-foot ceilings perfect for an automotive enthusiast or craftsman. A tranquil brook and small pond add charm and serenity to this peaceful place. Schedule a showing to stroll this breathtaking property with me!
Zillow last checked: 8 hours ago
Listing updated: August 11, 2025 at 07:36am
Listed by:
Michelle L. Richardson 860-881-6260,
Kazantzis Real Estate, LLC 860-774-2733
Bought with:
Susan Barnhouser, RES.0751926
RE/MAX Legends
Source: Smart MLS,MLS#: 24100388
Facts & features
Interior
Bedrooms & bathrooms
- Bedrooms: 6
- Bathrooms: 4
- Full bathrooms: 3
- 1/2 bathrooms: 1
Primary bedroom
- Features: Full Bath, Whirlpool Tub, Hardwood Floor
- Level: Main
- Area: 220 Square Feet
- Dimensions: 11 x 20
Bedroom
- Level: Main
- Area: 176 Square Feet
- Dimensions: 11 x 16
Bedroom
- Level: Upper
- Area: 210 Square Feet
- Dimensions: 14 x 15
Bedroom
- Level: Upper
- Area: 195 Square Feet
- Dimensions: 13 x 15
Bedroom
- Level: Upper
- Area: 182 Square Feet
- Dimensions: 13 x 14
Bedroom
- Level: Upper
- Area: 182 Square Feet
- Dimensions: 13 x 14
Primary bathroom
- Features: Stall Shower, Whirlpool Tub
- Level: Main
- Area: 140 Square Feet
- Dimensions: 14 x 10
Bathroom
- Level: Main
- Area: 15 Square Feet
- Dimensions: 3 x 5
Bathroom
- Level: Upper
- Area: 42 Square Feet
- Dimensions: 6 x 7
Bathroom
- Level: Upper
- Area: 40 Square Feet
- Dimensions: 5 x 8
Den
- Level: Main
- Area: 150 Square Feet
- Dimensions: 10 x 15
Dining room
- Level: Main
- Area: 165 Square Feet
- Dimensions: 11 x 15
Great room
- Features: Ceiling Fan(s), Gas Log Fireplace, Hardwood Floor
- Level: Upper
- Area: 616 Square Feet
- Dimensions: 22 x 28
Kitchen
- Features: Built-in Features, Kitchen Island
- Level: Main
- Area: 225 Square Feet
- Dimensions: 15 x 15
Living room
- Features: Fireplace, Hardwood Floor
- Level: Main
- Area: 240 Square Feet
- Dimensions: 16 x 15
Sun room
- Level: Main
- Area: 114 Square Feet
- Dimensions: 6 x 19
Heating
- Forced Air, Wood/Coal Stove, Oil, Propane, Wood
Cooling
- Central Air
Appliances
- Included: Gas Range, Microwave, Refrigerator, Subzero, Dishwasher, Washer, Dryer, Electric Water Heater
- Laundry: Main Level
Features
- Central Vacuum
- Doors: French Doors
- Basement: Full
- Attic: Access Via Hatch
- Number of fireplaces: 1
Interior area
- Total structure area: 6,916
- Total interior livable area: 6,916 sqft
- Finished area above ground: 3,458
- Finished area below ground: 3,458
Property
Parking
- Total spaces: 6
- Parking features: Detached, Off Street, Driveway, Circular Driveway, Gravel
- Garage spaces: 3
- Has uncovered spaces: Yes
Accessibility
- Accessibility features: 32" Minimum Door Widths, Handicap Parking, Accessible Approach with Ramp
Features
- Patio & porch: Enclosed, Porch, Wrap Around, Deck
- Exterior features: Garden, Kennel
- Has private pool: Yes
- Pool features: In Ground
Lot
- Size: 5.04 Acres
- Features: Secluded, Few Trees, Farm, Level, Cleared
Details
- Additional structures: Shed(s), Barn(s), Pool House
- Parcel number: 1678222
- Zoning: RD
Construction
Type & style
- Home type: SingleFamily
- Architectural style: Colonial
- Property subtype: Single Family Residence
Materials
- Clapboard
- Foundation: Concrete Perimeter
- Roof: Asphalt
Condition
- New construction: No
- Year built: 1945
Utilities & green energy
- Sewer: Septic Tank
- Water: Well
Community & neighborhood
Location
- Region: Canterbury
Price history
| Date | Event | Price |
|---|---|---|
| 8/8/2025 | Sold | $602,000-3.7%$87/sqft |
Source: | ||
| 7/1/2025 | Listed for sale | $625,000$90/sqft |
Source: | ||
| 6/30/2025 | Pending sale | $625,000$90/sqft |
Source: | ||
| 6/15/2025 | Price change | $625,000-3.8%$90/sqft |
Source: | ||
| 6/1/2025 | Listed for sale | $650,000+80.6%$94/sqft |
Source: | ||
Public tax history
| Year | Property taxes | Tax assessment |
|---|---|---|
| 2025 | $6,427 -21.5% | $383,500 +7.7% |
| 2024 | $8,190 +22.5% | $356,100 +22.5% |
| 2023 | $6,688 | $290,800 |
Find assessor info on the county website
Neighborhood: 06331
Nearby schools
GreatSchools rating
- 4/10Canterbury Elementary SchoolGrades: PK-4Distance: 2.2 mi
- 7/10Dr. Helen Baldwin Middle SchoolGrades: 5-8Distance: 2.3 mi
Get pre-qualified for a loan
At Zillow Home Loans, we can pre-qualify you in as little as 5 minutes with no impact to your credit score.An equal housing lender. NMLS #10287.
Sell with ease on Zillow
Get a Zillow Showcase℠ listing at no additional cost and you could sell for —faster.
$621,300
2% more+$12,426
With Zillow Showcase(estimated)$633,726

