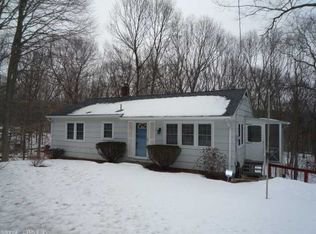Sold for $360,000
$360,000
173 Lambtown Road, Ledyard, CT 06339
2beds
1,336sqft
Single Family Residence
Built in 1962
0.57 Acres Lot
$360,300 Zestimate®
$269/sqft
$2,161 Estimated rent
Home value
$360,300
$335,000 - $389,000
$2,161/mo
Zestimate® history
Loading...
Owner options
Explore your selling options
What's special
Turnkey! Beautifully renovated 2-3 bedroom, one bath ranch set atop a half-acre wooded lot offers a living room with a masonry fireplace and refinished hardwood floors, open to a galley-style kitchen featuring granite counters, a breakfast bar, and new stainless steel appliances. The great room boasts cathedral ceilings and a woodstove insert; there are two bedrooms and a fully renovated bathroom featuring a tiled shower and a glass door. The property also includes a walk-up attic and a very clean basement. Updates include: NEW roof, NEW siding, NEW boiler, NEW oil tank, updated septic system, and freshly paved driveway.
Zillow last checked: 8 hours ago
Listing updated: January 31, 2026 at 07:41am
Listed by:
Adam Mancini (860)306-9988,
Ann McBride Real Estate 860-464-8430
Bought with:
Maria K. Miller, RES.0813174
Real Broker CT, LLC
Source: Smart MLS,MLS#: 24089326
Facts & features
Interior
Bedrooms & bathrooms
- Bedrooms: 2
- Bathrooms: 1
- Full bathrooms: 1
Primary bedroom
- Features: Laminate Floor
- Level: Main
- Area: 165 Square Feet
- Dimensions: 11 x 15
Bedroom
- Features: Hardwood Floor
- Level: Main
- Area: 120 Square Feet
- Dimensions: 10 x 12
Great room
- Features: Cathedral Ceiling(s), Balcony/Deck, Wood Stove, Laminate Floor
- Level: Main
- Area: 368 Square Feet
- Dimensions: 16 x 23
Kitchen
- Features: Remodeled, Breakfast Bar, Granite Counters, Laminate Floor
- Level: Main
- Area: 176 Square Feet
- Dimensions: 11 x 16
Living room
- Features: Fireplace, Hardwood Floor
- Level: Main
- Area: 204 Square Feet
- Dimensions: 12 x 17
Heating
- Hot Water, Oil
Cooling
- None
Appliances
- Included: Oven/Range, Refrigerator, Dishwasher, Washer, Dryer, Water Heater
- Laundry: Lower Level
Features
- Windows: Storm Window(s), Thermopane Windows
- Basement: Partial,Dirt Floor,Concrete
- Attic: Storage,Walk-up
- Number of fireplaces: 1
- Fireplace features: Insert
Interior area
- Total structure area: 1,336
- Total interior livable area: 1,336 sqft
- Finished area above ground: 1,336
- Finished area below ground: 0
Property
Parking
- Total spaces: 4
- Parking features: Paved, Driveway, Private
- Has uncovered spaces: Yes
Features
- Patio & porch: Deck
- Exterior features: Rain Gutters, Stone Wall
Lot
- Size: 0.57 Acres
- Features: Wooded, Rocky, Dry, Sloped
Details
- Parcel number: 1514851
- Zoning: R60
Construction
Type & style
- Home type: SingleFamily
- Architectural style: Ranch
- Property subtype: Single Family Residence
Materials
- Vinyl Siding
- Foundation: Block
- Roof: Asphalt
Condition
- New construction: No
- Year built: 1962
Utilities & green energy
- Sewer: Septic Tank
- Water: Well
Green energy
- Energy efficient items: Thermostat, Windows
Community & neighborhood
Location
- Region: Ledyard
Price history
| Date | Event | Price |
|---|---|---|
| 1/30/2026 | Sold | $360,000+0%$269/sqft |
Source: | ||
| 11/21/2025 | Pending sale | $359,900$269/sqft |
Source: | ||
| 10/20/2025 | Listed for sale | $359,900$269/sqft |
Source: | ||
| 10/6/2025 | Listing removed | $359,900$269/sqft |
Source: | ||
| 8/4/2025 | Price change | $359,900-4%$269/sqft |
Source: | ||
Public tax history
| Year | Property taxes | Tax assessment |
|---|---|---|
| 2025 | $5,002 +8.2% | $131,740 +0.4% |
| 2024 | $4,621 +1.9% | $131,250 |
| 2023 | $4,536 +2.2% | $131,250 |
Find assessor info on the county website
Neighborhood: 06339
Nearby schools
GreatSchools rating
- 5/10Gallup Hill SchoolGrades: PK-5Distance: 1.5 mi
- 4/10Ledyard Middle SchoolGrades: 6-8Distance: 4.8 mi
- 5/10Ledyard High SchoolGrades: 9-12Distance: 1.9 mi
Schools provided by the listing agent
- Elementary: Gallup Hill
- Middle: Ledyard
- High: Ledyard
Source: Smart MLS. This data may not be complete. We recommend contacting the local school district to confirm school assignments for this home.
Get pre-qualified for a loan
At Zillow Home Loans, we can pre-qualify you in as little as 5 minutes with no impact to your credit score.An equal housing lender. NMLS #10287.
Sell for more on Zillow
Get a Zillow Showcase℠ listing at no additional cost and you could sell for .
$360,300
2% more+$7,206
With Zillow Showcase(estimated)$367,506
