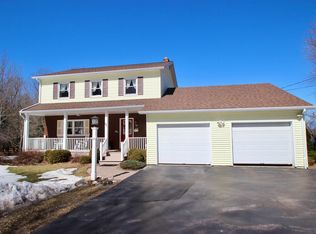Closed
Listed by:
Ray Mikus,
Green Light Real Estate 802-225-6425
Bought with: Heney Realtors - Element Real Estate (Montpelier)
$450,000
173 Middle Road, Barre Town, VT 05654
3beds
1,886sqft
Single Family Residence
Built in 1965
0.87 Acres Lot
$461,600 Zestimate®
$239/sqft
$2,712 Estimated rent
Home value
$461,600
$342,000 - $628,000
$2,712/mo
Zestimate® history
Loading...
Owner options
Explore your selling options
What's special
This beautiful and updated 3 bedroom home in Barre Town is ready for you to move right in. The main level has an open layout, with the kitchen, dining area, and living room designed for maximum enjoyment. Granite countertops and stainless steel appliances make the kitchen fun to look at and nice to work in. Lots of windows provide for tons of natural light in the large living room and dining area. And of course, the long range mountain views are breathtaking. Is that Camels Hump? Why, yes it is! The main level features 3 bedrooms, and a full bath. Each bedroom has its own mini-split (AC in the summer, heat in the winter)! The finished lower level with its updated living room and bathroom is perfect for movies, hanging out, game night, or whatever floats your boat. Enjoy indoor/outdoor living with the large wraparound deck overlooking both the backyard and the views. Once upon a time this home had a pool, now it has a stone patio that’s ringed with blueberry bushes and other landscaping. Rooftop solar (owned, not a lease) covers much of the electric bill, making this home just that much more awesome. Ballpark $30 electric bills in summer, $50-$60 in winter. More than $70,000 in recent updates including: new System 2000 boiler, Mitsubishi heat pumps, rooftop solar, new appliances, Bali cellular shades, flooring, and more.
Zillow last checked: 8 hours ago
Listing updated: September 29, 2025 at 10:27am
Listed by:
Ray Mikus,
Green Light Real Estate 802-225-6425
Bought with:
Krista P Harness
Heney Realtors - Element Real Estate (Montpelier)
Source: PrimeMLS,MLS#: 5052914
Facts & features
Interior
Bedrooms & bathrooms
- Bedrooms: 3
- Bathrooms: 2
- Full bathrooms: 1
- 1/2 bathrooms: 1
Heating
- Heat Pump, Hot Water, Mini Split
Cooling
- Mini Split
Appliances
- Included: Dishwasher, Disposal, Dryer, Electric Range, Refrigerator, Washer, Electric Water Heater
- Laundry: Laundry Hook-ups
Features
- Ceiling Fan(s), Dining Area, Hearth
- Has basement: No
- Has fireplace: Yes
- Fireplace features: Wood Burning
Interior area
- Total structure area: 1,986
- Total interior livable area: 1,886 sqft
- Finished area above ground: 1,196
- Finished area below ground: 690
Property
Parking
- Total spaces: 1
- Parking features: Paved, Auto Open, Attached
- Garage spaces: 1
Features
- Levels: Two
- Stories: 2
- Patio & porch: Patio
- Exterior features: Deck, Garden
- Has view: Yes
- View description: Mountain(s)
- Frontage length: Road frontage: 143
Lot
- Size: 0.87 Acres
- Features: Landscaped, Open Lot
Details
- Parcel number: 3901210866
- Zoning description: Residential High Density
Construction
Type & style
- Home type: SingleFamily
- Property subtype: Single Family Residence
Materials
- Vinyl Siding
- Foundation: Concrete
- Roof: Architectural Shingle
Condition
- New construction: No
- Year built: 1965
Utilities & green energy
- Electric: Circuit Breakers, Net Meter
- Sewer: Public Sewer
- Utilities for property: Cable Available, Phone Available
Community & neighborhood
Location
- Region: Barre
Other
Other facts
- Road surface type: Paved
Price history
| Date | Event | Price |
|---|---|---|
| 9/29/2025 | Sold | $450,000-8%$239/sqft |
Source: | ||
| 7/23/2025 | Listed for sale | $489,000+95.6%$259/sqft |
Source: | ||
| 7/19/2019 | Sold | $250,000$133/sqft |
Source: | ||
Public tax history
| Year | Property taxes | Tax assessment |
|---|---|---|
| 2024 | -- | $253,850 |
| 2023 | -- | $253,850 |
| 2022 | -- | $253,850 |
Find assessor info on the county website
Neighborhood: South Barre
Nearby schools
GreatSchools rating
- 6/10Barre Town Elementary SchoolGrades: PK-8Distance: 0.8 mi
- 5/10Spaulding Uhsd #41Grades: 9-12Distance: 1.8 mi
Schools provided by the listing agent
- Elementary: Barre Town Elem & Middle Sch
- Middle: Barre Town Elem & Middle Sch
- High: Spaulding High School
- District: Barre Unified Union School District
Source: PrimeMLS. This data may not be complete. We recommend contacting the local school district to confirm school assignments for this home.
Get pre-qualified for a loan
At Zillow Home Loans, we can pre-qualify you in as little as 5 minutes with no impact to your credit score.An equal housing lender. NMLS #10287.
