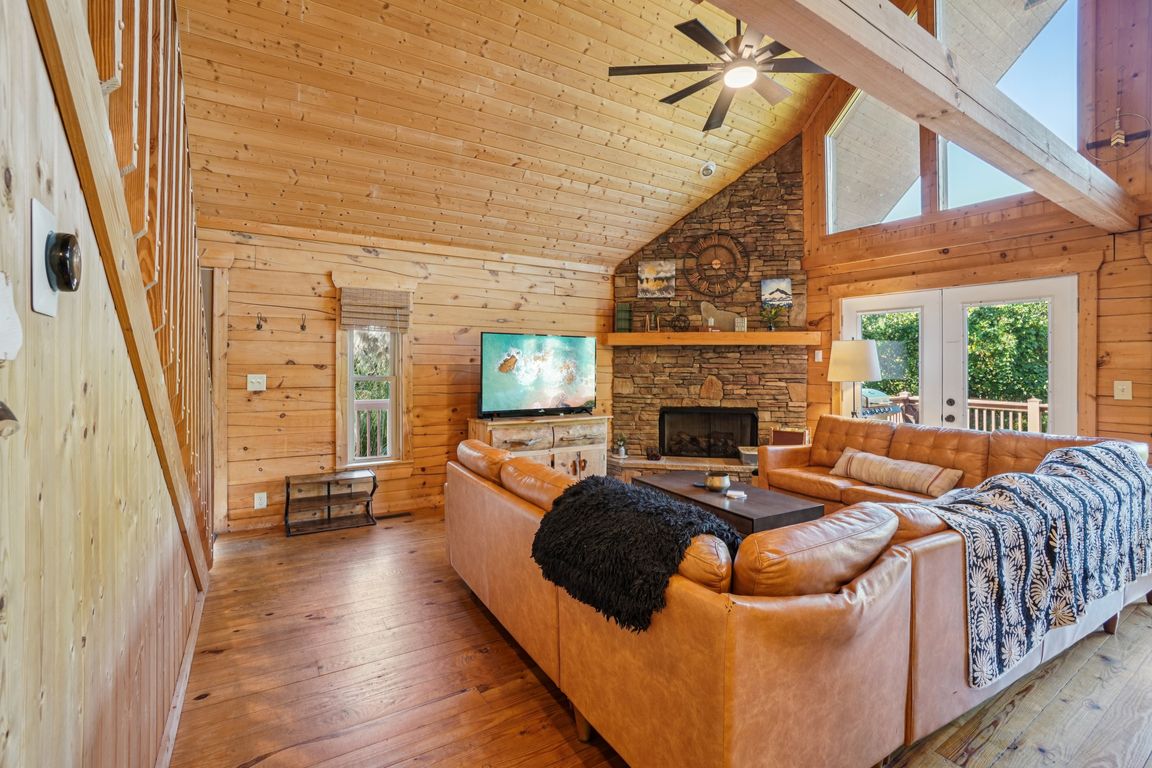
ActivePrice cut: $15K (7/22)
$759,400
4beds
2,645sqft
173 Mistletoe Park, Lake Lure, NC 28746
4beds
2,645sqft
Single family residence
Built in 2005
1.08 Acres
Open parking
$287 price/sqft
What's special
Private hot tubSprawling deckAir hockeyEntertainment with billiardsStunning viewsOpen light-filled floor planSeamless indoor-outdoor living
Mountain Getaway + Stunning Views + Minutes to Lake Lure Experience turn-key mountain living just 3 minutes from the sparkling shores of Lake Lure. NO HOA FEES! And an additional lot offer expanded privacy. This fully furnished 4-bedroom, 3-bath cabin features an open, light-filled floor plan, breathtaking views of Chimney Rock, ...
- 172 days |
- 601 |
- 36 |
Source: Canopy MLS as distributed by MLS GRID,MLS#: 4252305
Travel times
Living Room
Kitchen
Primary Bedroom
Zillow last checked: 7 hours ago
Listing updated: October 10, 2025 at 08:21am
Listing Provided by:
Monica Rousseau monica@rogpivot.com,
Realty ONE Group Pivot Asheville,
Katie Myers,
Realty ONE Group Pivot Hendersonville
Source: Canopy MLS as distributed by MLS GRID,MLS#: 4252305
Facts & features
Interior
Bedrooms & bathrooms
- Bedrooms: 4
- Bathrooms: 3
- Full bathrooms: 3
- Main level bedrooms: 2
Primary bedroom
- Features: En Suite Bathroom, Walk-In Closet(s)
- Level: Third
Bedroom s
- Level: Main
Bedroom s
- Level: Main
Bedroom s
- Level: Basement
Bathroom full
- Level: Main
Bathroom full
- Level: Basement
Bathroom full
- Level: Third
Dining room
- Level: Main
Kitchen
- Features: Breakfast Bar, Open Floorplan
- Level: Main
Laundry
- Level: Basement
Living room
- Level: Main
Recreation room
- Level: Basement
Heating
- Heat Pump, Propane
Cooling
- Ceiling Fan(s), Central Air, Ductless, Heat Pump
Appliances
- Included: Bar Fridge, Dishwasher, Dryer, Electric Cooktop, Electric Oven, Electric Water Heater, Microwave, Washer
- Laundry: In Basement
Features
- Kitchen Island, Open Floorplan, Pantry, Wet Bar
- Flooring: Carpet, Tile, Wood
- Doors: Sliding Doors
- Basement: Interior Entry,Walk-Out Access
- Fireplace features: Gas Log, Living Room, Propane
Interior area
- Total structure area: 1,678
- Total interior livable area: 2,645 sqft
- Finished area above ground: 1,678
- Finished area below ground: 967
Property
Parking
- Parking features: Driveway
- Has uncovered spaces: Yes
Features
- Levels: One and One Half
- Stories: 1.5
- Patio & porch: Deck, Front Porch, Rear Porch, Side Porch
- Exterior features: Fire Pit
- Has spa: Yes
- Spa features: Heated
- Fencing: Back Yard,Chain Link
- Has view: Yes
- View description: Long Range, Mountain(s), Year Round
- Body of water: Lake Lure
Lot
- Size: 1.08 Acres
- Features: Sloped, Wooded, Views
Details
- Additional parcels included: 0642-16-2392
- Parcel number: 1623521
- Zoning: R1A
- Special conditions: Standard
- Other equipment: Fuel Tank(s)
Construction
Type & style
- Home type: SingleFamily
- Architectural style: Cabin
- Property subtype: Single Family Residence
Materials
- Log, Wood
- Roof: Shingle
Condition
- New construction: No
- Year built: 2005
Utilities & green energy
- Sewer: Septic Installed
- Water: Public
- Utilities for property: Cable Available, Electricity Connected, Propane
Community & HOA
Community
- Features: None
- Security: Radon Mitigation System, Security System, Smoke Detector(s)
- Subdivision: None
Location
- Region: Lake Lure
- Elevation: 1000 Feet
Financial & listing details
- Price per square foot: $287/sqft
- Tax assessed value: $557,000
- Annual tax amount: $4,530
- Date on market: 4/29/2025
- Listing terms: Cash,Conventional
- Electric utility on property: Yes
- Road surface type: Asphalt, Gravel, Paved