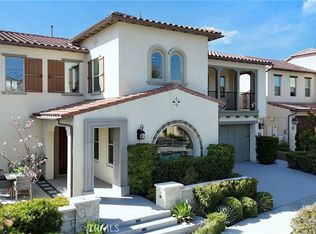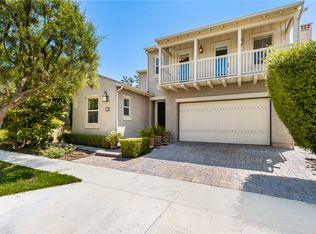Nestled in the most desirable Beacon Park of Great Park Community in Irvine, this stunning 4-bedroom, 4-bathroom residence epitomizes modern comfort and an unparalleled lifestyle. Situated on a premium corner lot, this home features a thoughtfully designed floor plan, highlighted by a main floor bedroom and full bathroom, the spacious, open-concept living area includes a gourmet kitchen with built-in GE Monogram refrigerator, convection oven and microwave. Builder upgraded Prep Kitchen and a walk-in pantry, ideal for the home chef. Each room on the second floor is generously sized with en-suite full bathroom offering ample space for family and guests. The luxurious primary suite boasts a generous walk-in closet, a separate shower, and a relaxing jetted tub. A upgraded optional upstairs loft area is ideal for reading or entertaining. 2 car garage with Epoxy flooring and central vacuum system. Step outside to a private backyard oasis with a covered patio, lush landscaping, perfect size for entertaining or relaxing with family and friends. Additionally, this home is conveniently located within walking distance to Beacon Park K-8 School, 10 minutes biking to award-winning Portola High School, 25 pools, world class Ice Rink, and all the other exceptional amenities in Great Park.
House for rent
$6,300/mo
173 Newall, Irvine, CA 92618
4beds
2,650sqft
Price may not include required fees and charges.
Singlefamily
Available now
Cats, small dogs OK
Central air
In unit laundry
2 Attached garage spaces parking
Central
What's special
Private backyard oasisGourmet kitchenLuxurious primary suiteThoughtfully designed floor planGenerous walk-in closetCorner lotJetted tub
- 1 day
- on Zillow |
- -- |
- -- |
Travel times
Add up to $600/yr to your down payment
Consider a first-time homebuyer savings account designed to grow your down payment with up to a 6% match & 4.15% APY.
Facts & features
Interior
Bedrooms & bathrooms
- Bedrooms: 4
- Bathrooms: 4
- Full bathrooms: 4
Rooms
- Room types: Pantry
Heating
- Central
Cooling
- Central Air
Appliances
- Included: Dishwasher, Dryer, Microwave, Oven, Range, Refrigerator, Stove, Washer
- Laundry: In Unit, Laundry Room, Upper Level
Features
- Bedroom on Main Level, Breakfast Bar, Built-in Features, Central Vacuum, High Ceilings, Loft, Open Floorplan, Pantry, Primary Suite, Recessed Lighting, Walk In Closet, Walk-In Closet(s), Walk-In Pantry
- Flooring: Tile
- Has basement: Yes
Interior area
- Total interior livable area: 2,650 sqft
Property
Parking
- Total spaces: 2
- Parking features: Attached, Covered
- Has attached garage: Yes
- Details: Contact manager
Features
- Stories: 2
- Exterior features: Contact manager
- Has spa: Yes
- Spa features: Hottub Spa
Details
- Parcel number: 58055307
Construction
Type & style
- Home type: SingleFamily
- Property subtype: SingleFamily
Materials
- Roof: Tile
Condition
- Year built: 2017
Community & HOA
Community
- Features: Tennis Court(s)
HOA
- Amenities included: Tennis Court(s)
Location
- Region: Irvine
Financial & listing details
- Lease term: 12 Months,Negotiable
Price history
| Date | Event | Price |
|---|---|---|
| 8/10/2025 | Listed for rent | $6,300$2/sqft |
Source: CRMLS #OC25180157 | ||
| 10/25/2017 | Sold | $1,229,000$464/sqft |
Source: Public Record | ||

