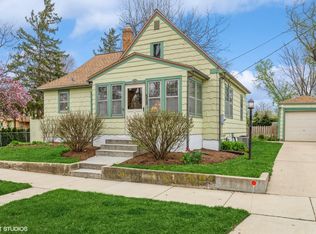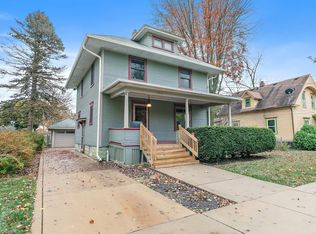Closed
$338,300
173 Orchard St, Elgin, IL 60123
3beds
1,350sqft
Single Family Residence
Built in 1978
10,454.4 Square Feet Lot
$345,800 Zestimate®
$251/sqft
$2,298 Estimated rent
Home value
$345,800
$311,000 - $384,000
$2,298/mo
Zestimate® history
Loading...
Owner options
Explore your selling options
What's special
This quality home has a newer roof, newer furnace, newer flooring, a new extra wide concrete driveway, fenced in yard and a large wooden storage shed. Make an offer and we want all offers in by 04/07/2025, thank you and good luck to you!
Zillow last checked: 8 hours ago
Listing updated: May 09, 2025 at 10:19am
Listing courtesy of:
Enrique Rios 224-465-5099,
Chicagoland Brokers Inc.
Bought with:
Juan Ignacio Bustelo, GRI
Berkshire Hathaway HomeServices Starck Real Estate
Source: MRED as distributed by MLS GRID,MLS#: 12318707
Facts & features
Interior
Bedrooms & bathrooms
- Bedrooms: 3
- Bathrooms: 2
- Full bathrooms: 2
Primary bedroom
- Features: Flooring (Carpet)
- Level: Second
- Area: 182 Square Feet
- Dimensions: 14X13
Bedroom 2
- Features: Flooring (Carpet)
- Level: Second
- Area: 112 Square Feet
- Dimensions: 16X7
Bedroom 3
- Features: Flooring (Carpet)
- Level: Second
- Area: 144 Square Feet
- Dimensions: 12X12
Dining room
- Features: Flooring (Vinyl)
- Level: Main
- Dimensions: COMBO
Kitchen
- Features: Kitchen (Updated Kitchen), Flooring (Vinyl)
- Level: Main
- Area: 280 Square Feet
- Dimensions: 20X14
Laundry
- Level: Main
- Area: 35 Square Feet
- Dimensions: 7X5
Living room
- Features: Flooring (Carpet)
- Level: Main
- Area: 322 Square Feet
- Dimensions: 23X14
Other
- Level: Main
- Area: 35 Square Feet
- Dimensions: 7X5
Heating
- Natural Gas
Cooling
- Central Air
Appliances
- Included: Range, Microwave, High End Refrigerator, Washer, Dryer, Stainless Steel Appliance(s), Wine Refrigerator
Features
- Windows: Screens
- Basement: Partially Finished,Partial
Interior area
- Total structure area: 0
- Total interior livable area: 1,350 sqft
Property
Parking
- Total spaces: 2
- Parking features: Concrete, On Site, Detached, Garage
- Garage spaces: 2
Accessibility
- Accessibility features: No Disability Access
Features
- Stories: 2
- Patio & porch: Patio, Screened
Lot
- Size: 10,454 sqft
- Dimensions: 156X66
Details
- Parcel number: 0614453006
- Special conditions: None
Construction
Type & style
- Home type: SingleFamily
- Property subtype: Single Family Residence
Materials
- Aluminum Siding
- Roof: Asphalt
Condition
- New construction: No
- Year built: 1978
- Major remodel year: 2022
Utilities & green energy
- Sewer: Public Sewer
- Water: Public
Community & neighborhood
Community
- Community features: Curbs, Sidewalks, Street Lights, Street Paved
Location
- Region: Elgin
Other
Other facts
- Listing terms: FHA
- Ownership: Fee Simple
Price history
| Date | Event | Price |
|---|---|---|
| 5/5/2025 | Sold | $338,300-3.3%$251/sqft |
Source: | ||
| 4/5/2025 | Contingent | $350,000$259/sqft |
Source: | ||
| 3/22/2025 | Listed for sale | $350,000+113.4%$259/sqft |
Source: | ||
| 3/24/2018 | Sold | $164,000-0.5%$121/sqft |
Source: | ||
| 1/23/2018 | Pending sale | $164,900$122/sqft |
Source: RE/MAX Horizon #09747652 | ||
Public tax history
| Year | Property taxes | Tax assessment |
|---|---|---|
| 2024 | $5,428 +5.2% | $76,549 +10.7% |
| 2023 | $5,158 +5.3% | $69,156 +9.7% |
| 2022 | $4,896 +4.2% | $63,058 +7.5% |
Find assessor info on the county website
Neighborhood: Near West Elgin
Nearby schools
GreatSchools rating
- 5/10Washington Elementary SchoolGrades: PK-6Distance: 0.4 mi
- 1/10Abbott Middle SchoolGrades: 7-8Distance: 0.6 mi
- 2/10Larkin High SchoolGrades: 9-12Distance: 1.1 mi
Schools provided by the listing agent
- Elementary: Washington Elementary School
- Middle: Abbott Middle School
- High: Larkin High School
- District: 46
Source: MRED as distributed by MLS GRID. This data may not be complete. We recommend contacting the local school district to confirm school assignments for this home.

Get pre-qualified for a loan
At Zillow Home Loans, we can pre-qualify you in as little as 5 minutes with no impact to your credit score.An equal housing lender. NMLS #10287.
Sell for more on Zillow
Get a free Zillow Showcase℠ listing and you could sell for .
$345,800
2% more+ $6,916
With Zillow Showcase(estimated)
$352,716
