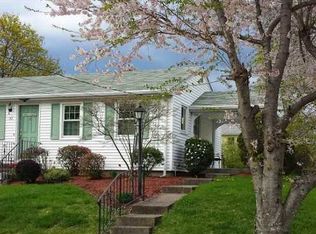Sold for $425,000 on 08/26/25
$425,000
173 Oregon Ave, Woonsocket, RI 02895
3beds
1,482sqft
Single Family Residence
Built in 1910
10,018.8 Square Feet Lot
$429,100 Zestimate®
$287/sqft
$2,134 Estimated rent
Home value
$429,100
$382,000 - $481,000
$2,134/mo
Zestimate® history
Loading...
Owner options
Explore your selling options
What's special
Welcome to this beautifully updated and well-maintained Colonial-style home! Featuring 3 spacious bedrooms and a tastefully renovated full bathroom, this charming residence offers modern comfort with classic character. Enjoy the warmth of hardwood floors throughout, a spacious kitchen with updated cabinets and countertops, and a bright, inviting layout. Key updates include a newer heating system with tankless hot water, 200-amp electrical service, replacement windows, and a 5-year-old roof ensuring peace of mind for years to come. In addition, there is a sun filled front porch with endless possibilities. The property also boasts a fully fenced yard, perfect for pets or entertaining, and a detached 2-car garage for ample storage or parking. In addition, the is a covered screen deck with ceiling fan, plenty of electricity for conveniences, room for entertaining. Conveniently located with easy access to the highway and nearby amenities, this home combines comfort, style, and practicality in one desirable package.
Zillow last checked: 8 hours ago
Listing updated: August 26, 2025 at 06:13pm
Listed by:
Greg Coupe 401-447-7048,
Long Realty, Inc.
Bought with:
Greg Coupe, REC.0005239
Long Realty, Inc.
Source: StateWide MLS RI,MLS#: 1384360
Facts & features
Interior
Bedrooms & bathrooms
- Bedrooms: 3
- Bathrooms: 1
- Full bathrooms: 1
Bathroom
- Features: Ceiling Height 7 to 9 ft
- Level: Second
Other
- Features: Ceiling Height 7 to 9 ft
- Level: Second
Other
- Features: Ceiling Height 7 to 9 ft
- Level: Second
Other
- Features: Ceiling Height 7 to 9 ft
- Level: Second
Dining room
- Features: Ceiling Height 7 to 9 ft
- Level: First
Kitchen
- Features: Ceiling Height 7 to 9 ft
- Level: First
Living room
- Features: Ceiling Height 7 to 9 ft
- Level: First
Heating
- Natural Gas, Baseboard, Forced Water, Zoned
Cooling
- None
Appliances
- Included: Tankless Water Heater, Dishwasher, Dryer, Microwave, Oven/Range, Refrigerator
Features
- Wall (Dry Wall), Wall (Plaster), Plumbing (Copper), Plumbing (Mixed), Plumbing (PEX), Plumbing (PVC)
- Flooring: Ceramic Tile, Hardwood, Carpet
- Basement: Full,Interior Entry,Unfinished
- Has fireplace: No
- Fireplace features: None
Interior area
- Total structure area: 1,482
- Total interior livable area: 1,482 sqft
- Finished area above ground: 1,482
- Finished area below ground: 0
Property
Parking
- Total spaces: 8
- Parking features: Detached
- Garage spaces: 2
Features
- Patio & porch: Deck
Lot
- Size: 10,018 sqft
Details
- Parcel number: WOONM55EL41U18
- Zoning: R2
- Special conditions: Conventional/Market Value
Construction
Type & style
- Home type: SingleFamily
- Architectural style: Colonial
- Property subtype: Single Family Residence
Materials
- Dry Wall, Plaster, Masonry, Vinyl Siding
- Foundation: Stone
Condition
- New construction: No
- Year built: 1910
Utilities & green energy
- Electric: 200+ Amp Service, 220 Volts, Circuit Breakers
- Utilities for property: Sewer Connected, Water Connected
Community & neighborhood
Location
- Region: Woonsocket
Price history
| Date | Event | Price |
|---|---|---|
| 8/26/2025 | Sold | $425,000-5.5%$287/sqft |
Source: | ||
| 6/2/2025 | Pending sale | $449,900$304/sqft |
Source: | ||
| 5/7/2025 | Listed for sale | $449,900+119.5%$304/sqft |
Source: | ||
| 12/12/2018 | Sold | $205,000-6.8%$138/sqft |
Source: | ||
| 10/17/2018 | Listed for sale | $220,000+6.8%$148/sqft |
Source: Long Realty #1207264 | ||
Public tax history
| Year | Property taxes | Tax assessment |
|---|---|---|
| 2025 | $4,096 | $281,700 |
| 2024 | $4,096 +4% | $281,700 |
| 2023 | $3,938 | $281,700 |
Find assessor info on the county website
Neighborhood: East Woonsocket
Nearby schools
GreatSchools rating
- 3/10Leo A. Savoie SchoolGrades: K-5Distance: 0.3 mi
- 2/10Woonsocket Middle at HamletGrades: 6-8Distance: 1.2 mi
- NAWoonsocket Career An Tech CenterGrades: 9-12Distance: 0.4 mi

Get pre-qualified for a loan
At Zillow Home Loans, we can pre-qualify you in as little as 5 minutes with no impact to your credit score.An equal housing lender. NMLS #10287.
Sell for more on Zillow
Get a free Zillow Showcase℠ listing and you could sell for .
$429,100
2% more+ $8,582
With Zillow Showcase(estimated)
$437,682