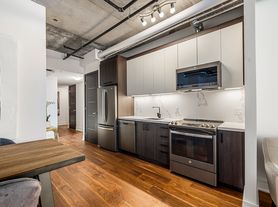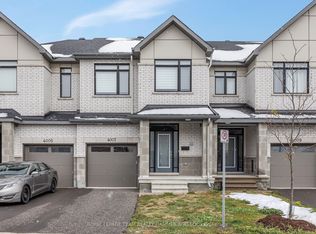Step into style at 173 Point Prim Crescent, where modern design meets Barrhavens best location. This Caivan home offers 4 bedrooms, 3 bathrooms, and 3 finished levels designed for todays lifestyle.The hard wood main floor delivers impact with 9 ft ceilings, sun-filled Great Room, elegant Dining Room, chefs Kitchen with breakfast bar, and a sleek Den perfect for a home office. Upstairs, the Primary Retreat wows with vaulted ceiling, spa-inspired 5-piece ensuite, and walk-in closet, complemented by two additional bedrooms and full bath. Downstairs, the finished lower level is pure versatilitya stylish Rec Room plus a private Bedroom, ideal for in-laws, teens, or guests.Outside, enjoy a quiet crescent steps from parks, trails, and schools. Everyday essentials are minutes awayChapman Mills Marketplace, Costco, Loblaws, Movati, cafes, and dining hotspots. Commuting is effortless via Strandherd and Greenbank. Note: Offered unfurnished. Existing furniture (TV, sofa set, beds, etc.) available at additional rent, terms negotiable. Rate applies to unfurnished occupancy; any furniture not rented will be removed.
House for rent
C$3,000/mo
173 Point Prim Cres, Ottawa, ON K2J 6P6
4beds
Price may not include required fees and charges.
Singlefamily
Available now
Central air
In basement laundry
4 Parking spaces parking
Natural gas, forced air, fireplace
What's special
Sun-filled great roomElegant dining roomSleek denVaulted ceilingWalk-in closetFinished lower levelStylish rec room
- 61 days |
- -- |
- -- |
Travel times
Looking to buy when your lease ends?
Consider a first-time homebuyer savings account designed to grow your down payment with up to a 6% match & a competitive APY.
Facts & features
Interior
Bedrooms & bathrooms
- Bedrooms: 4
- Bathrooms: 3
- Full bathrooms: 3
Heating
- Natural Gas, Forced Air, Fireplace
Cooling
- Central Air
Appliances
- Included: Dryer, Washer
- Laundry: In Basement, In Unit
Features
- Walk In Closet
- Has basement: Yes
- Has fireplace: Yes
Property
Parking
- Total spaces: 4
- Details: Contact manager
Features
- Stories: 2
- Exterior features: Contact manager
Construction
Type & style
- Home type: SingleFamily
- Property subtype: SingleFamily
Materials
- Roof: Asphalt
Community & HOA
Location
- Region: Ottawa
Financial & listing details
- Lease term: Contact For Details
Price history
Price history is unavailable.

