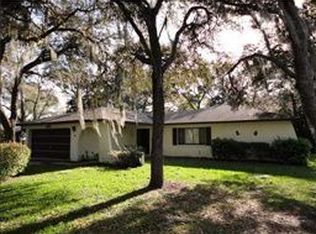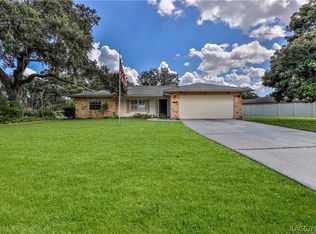Sold for $329,000 on 10/17/25
$329,000
173 Portland Ave, Spring Hill, FL 34606
3beds
2,097sqft
Single Family Residence
Built in 1995
0.35 Acres Lot
$334,900 Zestimate®
$157/sqft
$2,393 Estimated rent
Home value
$334,900
$318,000 - $352,000
$2,393/mo
Zestimate® history
Loading...
Owner options
Explore your selling options
What's special
Back on Market! Welcome to Your Dream Pool Home – No HOA, No CDD, and Packed with Upgrades! This beautiful 3-bedroom, 2-bathroom corner lot pool home has it all – 2023 roof and an impressive saltwater pool with a sleek black pebble finish. Surrounded by all-new pavers and updated pool equipment, this outdoor oasis is perfect for both relaxing and entertaining. Step inside to a split floor plan that offers maximum privacy, with the master suite tucked away from the guest bedrooms. The spacious master features a walk-in closet and a private en suite bathroom. Enjoy cool evenings by the fireplace in the cozy family room, enhanced by pre-wired surround sound nestled in the tray ceiling. Slide open the glass doors to your screen-enclosed pool area and unwind under the covered lanai – complete with a mini wet bar setup for your convenience. The attached 2-car garage includes a workbench area and a side entry/exit, making weekend projects or yard work a breeze. With no HOA or CDD, and ample space to park your boat, RV, trailer, or toys, this home offers rare flexibility and freedom. Whether you're hosting, relaxing, or just living your best Florida life, this home checks all the boxes.
Zillow last checked: 8 hours ago
Listing updated: October 21, 2025 at 09:25am
Listing Provided by:
Ben Becton 863-617-0232,
KELLER WILLIAMS REALTY SMART 863-577-1234,
Garrett Robinson 863-838-5210,
KELLER WILLIAMS REALTY SMART
Bought with:
Dayana Machural Gambe, 3354018
FRIENDS REALTY LLC
Source: Stellar MLS,MLS#: L4954046 Originating MLS: Lakeland
Originating MLS: Lakeland

Facts & features
Interior
Bedrooms & bathrooms
- Bedrooms: 3
- Bathrooms: 2
- Full bathrooms: 2
Primary bedroom
- Features: Walk-In Closet(s)
- Level: First
- Area: 180 Square Feet
- Dimensions: 12x15
Bedroom 2
- Features: Built-in Closet
- Level: First
- Area: 121 Square Feet
- Dimensions: 11x11
Bedroom 3
- Features: Built-in Closet
- Level: First
- Area: 121 Square Feet
- Dimensions: 11x11
Dining room
- Level: First
- Area: 120 Square Feet
- Dimensions: 10x12
Family room
- Level: First
- Area: 156 Square Feet
- Dimensions: 13x12
Kitchen
- Level: First
- Area: 144 Square Feet
- Dimensions: 12x12
Living room
- Level: First
- Area: 168 Square Feet
- Dimensions: 12x14
Utility room
- Level: First
- Area: 72 Square Feet
- Dimensions: 8x9
Heating
- Central
Cooling
- Central Air
Appliances
- Included: Dishwasher, Electric Water Heater, Microwave, Refrigerator
- Laundry: Inside
Features
- Cathedral Ceiling(s), Ceiling Fan(s), High Ceilings, Kitchen/Family Room Combo, Open Floorplan, Primary Bedroom Main Floor, Split Bedroom, Vaulted Ceiling(s)
- Flooring: Ceramic Tile, Laminate
- Windows: Blinds
- Has fireplace: Yes
- Fireplace features: Family Room
- Common walls with other units/homes: End Unit
Interior area
- Total structure area: 2,097
- Total interior livable area: 2,097 sqft
Property
Parking
- Total spaces: 2
- Parking features: Boat, Garage Door Opener, Garage Faces Rear, Garage Faces Side
- Attached garage spaces: 2
- Details: Garage Dimensions: 20x20
Features
- Levels: One
- Stories: 1
- Patio & porch: Covered, Deck, Enclosed, Patio, Porch, Screened
- Exterior features: Other
- Has private pool: Yes
- Pool features: In Ground, Screen Enclosure
- Fencing: Fenced
- Has view: Yes
- View description: Pool
Lot
- Size: 0.35 Acres
- Features: Corner Lot, Gentle Sloping, In County, Oversized Lot
- Residential vegetation: Trees/Landscaped
Details
- Parcel number: R3232317504001870080
- Zoning: RES
- Special conditions: None
Construction
Type & style
- Home type: SingleFamily
- Property subtype: Single Family Residence
Materials
- Block, Stucco
- Foundation: Slab
- Roof: Shingle
Condition
- New construction: No
- Year built: 1995
Details
- Warranty included: Yes
Utilities & green energy
- Sewer: Septic Tank
- Water: Public
- Utilities for property: Cable Available, Electricity Connected
Community & neighborhood
Location
- Region: Spring Hill
- Subdivision: SPRING HILL UN 4
HOA & financial
HOA
- Has HOA: No
Other fees
- Pet fee: $0 monthly
Other financial information
- Total actual rent: 0
Other
Other facts
- Listing terms: Cash,Conventional
- Ownership: Fee Simple
- Road surface type: Paved, Asphalt
Price history
| Date | Event | Price |
|---|---|---|
| 10/17/2025 | Sold | $329,000-3.2%$157/sqft |
Source: | ||
| 9/17/2025 | Pending sale | $339,900$162/sqft |
Source: | ||
| 9/15/2025 | Price change | $339,900-2.9%$162/sqft |
Source: | ||
| 8/25/2025 | Price change | $349,900-2.8%$167/sqft |
Source: | ||
| 7/22/2025 | Listed for sale | $359,900$172/sqft |
Source: | ||
Public tax history
| Year | Property taxes | Tax assessment |
|---|---|---|
| 2024 | $2,779 +3.4% | $180,726 +3% |
| 2023 | $2,688 +3.5% | $175,462 +3% |
| 2022 | $2,598 -0.1% | $170,351 +3% |
Find assessor info on the county website
Neighborhood: 34606
Nearby schools
GreatSchools rating
- 6/10Suncoast Elementary SchoolGrades: PK-5Distance: 3.6 mi
- 4/10Fox Chapel Middle SchoolGrades: 6-8Distance: 5.5 mi
- 4/10Frank W. Springstead High SchoolGrades: 9-12Distance: 4.6 mi
Get a cash offer in 3 minutes
Find out how much your home could sell for in as little as 3 minutes with a no-obligation cash offer.
Estimated market value
$334,900
Get a cash offer in 3 minutes
Find out how much your home could sell for in as little as 3 minutes with a no-obligation cash offer.
Estimated market value
$334,900

