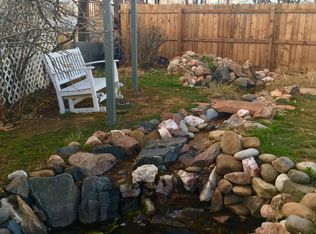Sold for $470,000 on 06/16/23
$470,000
173 S YATES Way, Denver, CO 80219
4beds
1,756sqft
Single Family Residence
Built in 1955
6,750 Square Feet Lot
$469,500 Zestimate®
$268/sqft
$2,472 Estimated rent
Home value
$469,500
$446,000 - $493,000
$2,472/mo
Zestimate® history
Loading...
Owner options
Explore your selling options
What's special
WEST DENVER GEM, Large sunny lot in West Denver, oversized 2 car garage with room for toys/tools, convenient commuter location with easy access to 6th avenue and downtown, 7 bus stops within easy walking distance, perfect for homeowner or rental investor, Brand new flooring in Kitchen, 4 bedrooms and large basement, vintage hardwood flooring in main level, kitchen remodel done in the past with high end Diamond Brand cabinetry, New Champion Double pane windows through out, two windows in dining area are from the construction of the addition and are older, a four bedroom home, the lower level bedrooms are non conforming. Elementary schools within .6 miles, close to Weir Gulch Park, concrete back patio for entertaining, natural gas connection for your BBQ, newer roof, central air, yard is planted with native grasses which require much less water
Zillow last checked: 8 hours ago
Listing updated: September 13, 2023 at 08:45pm
Listed by:
Shane Wagner 303-816-9281 TSRsales@protonmail.com,
Twin Summits Realty
Bought with:
Heidi Newhart, 040018542
Madison & Company Properties
Source: REcolorado,MLS#: 3068406
Facts & features
Interior
Bedrooms & bathrooms
- Bedrooms: 4
- Bathrooms: 1
- 3/4 bathrooms: 1
- Main level bathrooms: 1
- Main level bedrooms: 2
Bedroom
- Level: Main
Bedroom
- Level: Main
Bedroom
- Description: Non Conforming
- Level: Basement
Bedroom
- Description: Non Conforming
- Level: Basement
Bathroom
- Level: Main
Dining room
- Level: Main
Kitchen
- Level: Main
Laundry
- Level: Basement
Living room
- Level: Main
Living room
- Level: Basement
Utility room
- Level: Basement
Heating
- Forced Air
Cooling
- Central Air
Appliances
- Included: Dishwasher, Gas Water Heater, Range, Refrigerator, Self Cleaning Oven
Features
- Flooring: Carpet, Laminate, Wood
- Windows: Double Pane Windows, Window Coverings
- Basement: Finished,Partial
Interior area
- Total structure area: 1,756
- Total interior livable area: 1,756 sqft
- Finished area above ground: 955
- Finished area below ground: 579
Property
Parking
- Total spaces: 4
- Parking features: Concrete, Oversized
- Garage spaces: 2
- Details: Off Street Spaces: 2
Features
- Levels: One
- Stories: 1
- Patio & porch: Patio
- Exterior features: Gas Valve, Private Yard
Lot
- Size: 6,750 sqft
Details
- Parcel number: 0507336009000
- Zoning: RESIDENTIAL
- Special conditions: Standard
Construction
Type & style
- Home type: SingleFamily
- Architectural style: Traditional
- Property subtype: Single Family Residence
Materials
- Frame
Condition
- Year built: 1955
Utilities & green energy
- Electric: 220 Volts
- Sewer: Public Sewer
- Water: Public
- Utilities for property: Cable Available, Electricity Connected, Natural Gas Available, Natural Gas Connected, Phone Available
Community & neighborhood
Location
- Region: Denver
- Subdivision: Lull Heights
Other
Other facts
- Listing terms: Cash,Conventional,FHA
- Ownership: Corporation/Trust
- Road surface type: Paved
Price history
| Date | Event | Price |
|---|---|---|
| 6/16/2023 | Sold | $470,000$268/sqft |
Source: | ||
Public tax history
| Year | Property taxes | Tax assessment |
|---|---|---|
| 2024 | $2,207 +20.5% | $28,480 -9.5% |
| 2023 | $1,831 +3.6% | $31,470 +36.7% |
| 2022 | $1,767 +53.3% | $23,020 -2.8% |
Find assessor info on the county website
Neighborhood: Barnum West
Nearby schools
GreatSchools rating
- 4/10Knapp Elementary SchoolGrades: PK-5Distance: 0.6 mi
- 4/10Kepner Beacon Middle SchoolGrades: 6-8Distance: 1.6 mi
- 3/10Kunsmiller Creative Arts AcademyGrades: K-12Distance: 2.8 mi
Schools provided by the listing agent
- Elementary: Knapp
- Middle: Kepner
- High: West
- District: Denver 1
Source: REcolorado. This data may not be complete. We recommend contacting the local school district to confirm school assignments for this home.

Get pre-qualified for a loan
At Zillow Home Loans, we can pre-qualify you in as little as 5 minutes with no impact to your credit score.An equal housing lender. NMLS #10287.
Sell for more on Zillow
Get a free Zillow Showcase℠ listing and you could sell for .
$469,500
2% more+ $9,390
With Zillow Showcase(estimated)
$478,890