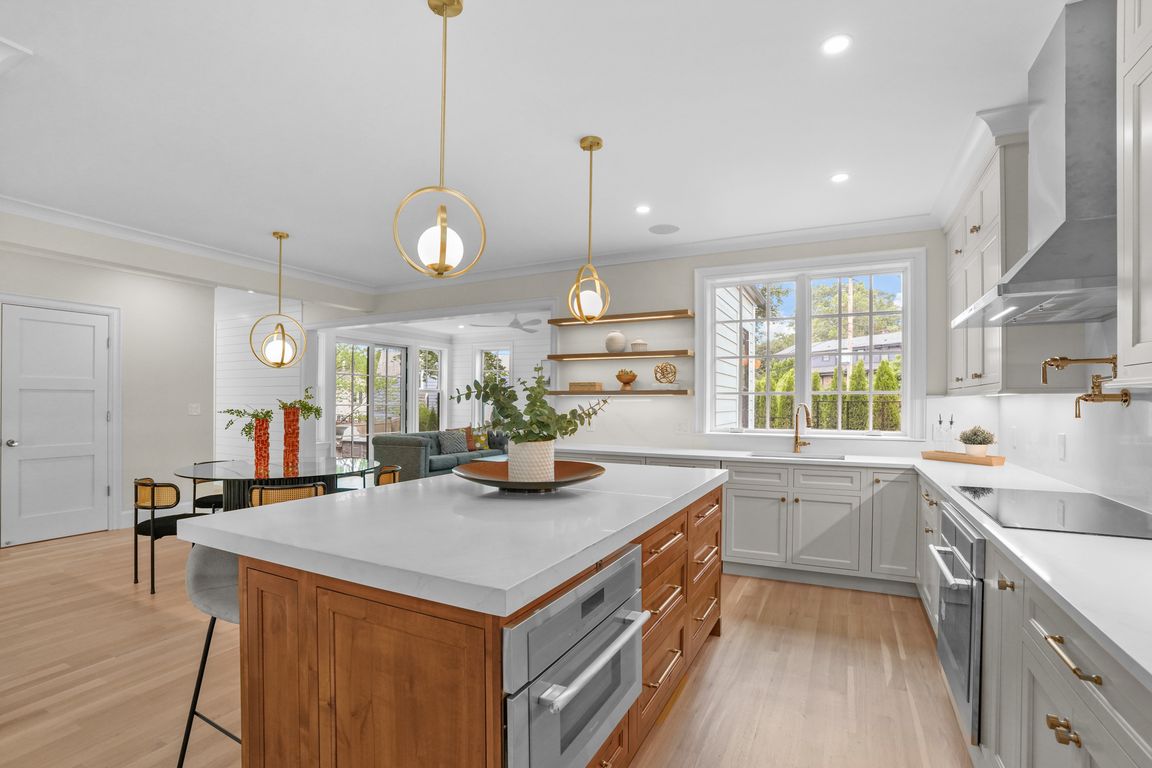
For salePrice cut: $100K (9/5)
$2,495,000
4beds
2,841sqft
173 South St, Brookline, MA 02467
4beds
2,841sqft
Single family residence
Built in 2024
8,154 sqft
2 Attached garage spaces
$878 price/sqft
What's special
Spacious showerSecond-floor deckFamily roomOpen floor planQuartz countertopsCustom white cabinetryDouble sinks
Fantastic opportunity to purchase new construction in a superb location. This contemporary farmhouse boasts an open floor plan, featuring a formal living room with a fireplace, a dining area with a wine refrigerator, and a family room, all designed for entertaining. The gorgeous kitchen features custom white cabinetry, quartz countertops, an ...
- 149 days |
- 2,210 |
- 87 |
Source: MLS PIN,MLS#: 73396512
Travel times
Living Room
Kitchen
Dining Room
Primary Bedroom
Family Room
Zillow last checked: 8 hours ago
Listing updated: November 02, 2025 at 10:53am
Listed by:
Kevin G. Keating,
Keating Brokerage
Source: MLS PIN,MLS#: 73396512
Facts & features
Interior
Bedrooms & bathrooms
- Bedrooms: 4
- Bathrooms: 3
- Full bathrooms: 2
- 1/2 bathrooms: 1
- Main level bathrooms: 1
Primary bedroom
- Features: Bathroom - Full, Walk-In Closet(s), Closet, Closet/Cabinets - Custom Built, Flooring - Hardwood, Recessed Lighting
- Level: Second
- Area: 293.83
- Dimensions: 20.5 x 14.33
Bedroom 2
- Features: Closet, Closet/Cabinets - Custom Built, Flooring - Hardwood, Recessed Lighting
- Level: Second
- Area: 142.79
- Dimensions: 12.42 x 11.5
Bedroom 3
- Features: Closet, Closet/Cabinets - Custom Built, Flooring - Hardwood, Recessed Lighting
- Level: Second
- Area: 141.9
- Dimensions: 12.25 x 11.58
Bedroom 4
- Features: Closet, Closet/Cabinets - Custom Built, Flooring - Hardwood, Recessed Lighting
- Level: Second
- Area: 133.88
- Dimensions: 12.75 x 10.5
Primary bathroom
- Features: Yes
Bathroom 1
- Features: Flooring - Hardwood
- Level: Main,First
- Area: 22.5
- Dimensions: 7.5 x 3
Bathroom 2
- Features: Bathroom - 3/4, Bathroom - Double Vanity/Sink, Bathroom - With Shower Stall, Flooring - Marble, Recessed Lighting
- Level: Second
- Area: 82.88
- Dimensions: 9.75 x 8.5
Bathroom 3
- Features: Bathroom - Full, Bathroom - With Tub & Shower, Closet, Flooring - Stone/Ceramic Tile, Recessed Lighting, Washer Hookup
- Level: Second
- Area: 120.33
- Dimensions: 12.67 x 9.5
Dining room
- Features: Closet/Cabinets - Custom Built, Flooring - Hardwood, Open Floorplan, Wine Chiller, Lighting - Pendant
- Level: Main,First
- Area: 165.75
- Dimensions: 13 x 12.75
Family room
- Features: Flooring - Hardwood, Exterior Access, Open Floorplan, Recessed Lighting
- Level: Main,First
- Area: 261.63
- Dimensions: 19.5 x 13.42
Kitchen
- Features: Flooring - Hardwood, Countertops - Upgraded, Kitchen Island, Open Floorplan, Recessed Lighting, Lighting - Pendant
- Level: Main,First
- Area: 200.96
- Dimensions: 15.17 x 13.25
Living room
- Features: Closet, Flooring - Hardwood, Open Floorplan, Recessed Lighting
- Level: Main,First
- Area: 286.17
- Dimensions: 17 x 16.83
Heating
- Heat Pump, Electric
Cooling
- Central Air, Heat Pump, Dual
Appliances
- Laundry: Closet/Cabinets - Custom Built, Stone/Granite/Solid Countertops, Main Level, Recessed Lighting, First Floor, Electric Dryer Hookup, Washer Hookup
Features
- Wired for Sound
- Flooring: Tile, Hardwood
- Windows: Insulated Windows
- Basement: Full,Concrete,Unfinished
- Number of fireplaces: 2
- Fireplace features: Living Room, Master Bedroom
Interior area
- Total structure area: 2,841
- Total interior livable area: 2,841 sqft
- Finished area above ground: 2,841
Property
Parking
- Total spaces: 4
- Parking features: Attached, Under, Garage Door Opener, Paved Drive, Off Street, Tandem, Driveway, Stone/Gravel
- Attached garage spaces: 2
- Has uncovered spaces: Yes
Features
- Patio & porch: Deck - Roof, Deck - Composite, Patio
- Exterior features: Deck - Roof, Deck - Composite, Patio, Rain Gutters, Sprinkler System
Lot
- Size: 8,154 Square Feet
- Features: Corner Lot, Cleared, Level
Details
- Parcel number: 42432
- Zoning: S-7
Construction
Type & style
- Home type: SingleFamily
- Architectural style: Colonial,Contemporary
- Property subtype: Single Family Residence
Materials
- Frame
- Foundation: Concrete Perimeter
- Roof: Shingle,Rubber
Condition
- Year built: 2024
Utilities & green energy
- Electric: Circuit Breakers, 200+ Amp Service
- Sewer: Public Sewer
- Water: Public
- Utilities for property: for Electric Range, for Electric Oven, for Electric Dryer, Washer Hookup
Community & HOA
Community
- Features: Public Transportation, Shopping, Tennis Court(s), Park, Walk/Jog Trails, Medical Facility, Conservation Area, House of Worship, Private School, Public School, Sidewalks
HOA
- Has HOA: No
Location
- Region: Brookline
Financial & listing details
- Price per square foot: $878/sqft
- Tax assessed value: $804,700
- Annual tax amount: $7,942
- Date on market: 6/25/2025
- Listing terms: Contract
- Road surface type: Paved