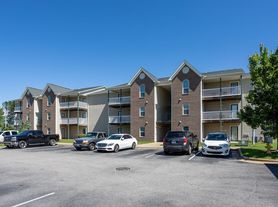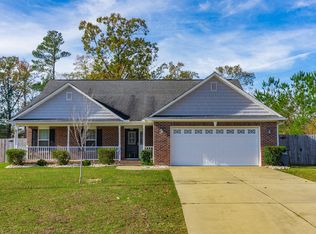Beautiful Wilmington Floor Plan In Wedgefield (Hoke Co.)
This beautifully built Wilmington floor plan home features a flex/office room off foyer and formal dining room. Main living area and kitchen open and allows sufficient room to gather with family and friends. One bedroom and full bathroom downstairs and 3 rooms (to include master) and media/bonus room on second floor. Exterior features covered patio off back of home with fire pit in center of yard and front has circle driveway w/ extra parking pad on side of home.
Pets are allowed with a non-refundable pet fee and monthly pet rent.
Nest only accepts applications through our website. Nest does not accept applications through third party listing sites.
Take advantage of our self-showing tour with our Tenant Turner App. Click the Schedule a Tour or Check Availability button on this page and you'll be able to see this home ASAP.
BONUS: Have peace of mind in knowing this property is professionally managed by Nest Managers Real Estate. With a fully staffed 24/7 tenant emergency support hotline, all of your requests will be addressed immediately and all maintenance repairs are performed by licensed and insured vendors. Rent can be paid conveniently through the tenant portal, by money order or by check.
BE AWARE: Scams are operating in this region. Nest Managers will never advertise on Craigslist, ask you to wire money, or ask you to keep the key to the home for move in. This property comes in as-is condition. If this property is part of a homeowner's association, additional fees may apply. Enrollment in Resident Benefit Package mandatory at cost of $25/month. See Agent for details.
House for rent
$2,200/mo
173 Weston Woods St, Raeford, NC 28376
4beds
2,865sqft
Price may not include required fees and charges.
Single family residence
Available now
Cats, dogs OK
Ceiling fan
2 Attached garage spaces parking
Fireplace
What's special
Circle drivewayExtra parking padFormal dining room
- 50 days |
- -- |
- -- |
Zillow last checked: 12 hours ago
Listing updated: November 16, 2025 at 12:48am
Travel times
Looking to buy when your lease ends?
Consider a first-time homebuyer savings account designed to grow your down payment with up to a 6% match & a competitive APY.
Facts & features
Interior
Bedrooms & bathrooms
- Bedrooms: 4
- Bathrooms: 3
- Full bathrooms: 3
Rooms
- Room types: Dining Room, Laundry Room, Office, Pantry
Heating
- Fireplace
Cooling
- Ceiling Fan
Appliances
- Included: Dishwasher, Disposal, Microwave, Range Oven, Refrigerator, Washer
Features
- Ceiling Fan(s)
- Flooring: Carpet
- Has fireplace: Yes
Interior area
- Total interior livable area: 2,865 sqft
Video & virtual tour
Property
Parking
- Total spaces: 2
- Parking features: Attached
- Has attached garage: Yes
- Details: Contact manager
Features
- Patio & porch: Patio
- Fencing: Fenced Yard
Details
- Parcel number: 494660201577
Construction
Type & style
- Home type: SingleFamily
- Property subtype: Single Family Residence
Condition
- Year built: 2018
Community & HOA
Location
- Region: Raeford
Financial & listing details
- Lease term: Lease: 12 Month's Deposit: One Month's Rent
Price history
| Date | Event | Price |
|---|---|---|
| 10/15/2025 | Listed for rent | $2,200$1/sqft |
Source: Zillow Rentals | ||
| 10/19/2018 | Sold | $250,000+155.1%$87/sqft |
Source: Public Record | ||
| 11/8/2017 | Sold | $98,000$34/sqft |
Source: Public Record | ||

