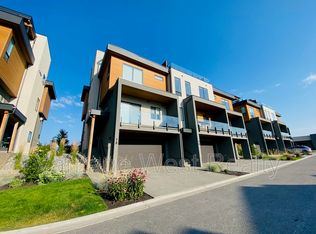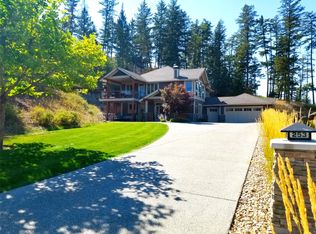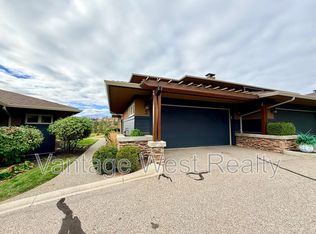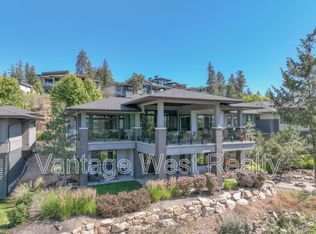This sun-drenched luxury home offers true four-season resort living in the heart of Predator Ridge. Privately situated on a quiet cul-de-sac with panoramic views of the Monashee Mountains and golf course. Originally the Whitetail Showhome, this one-of-a-kind property features natural wood beam construction and soaring 15’ ceilings with white-wash poplar. The open-concept layout includes 5 beds/flex + 3 full baths, with a spacious main floor primary suite, spa-inspired ensuite, and custom walk-in closet.Enjoy over 825 sq ft of outdoor living with built-in BBQ, firepit, and sweeping views. Geothermal heating & cooling, smart home tech, heated tile & hardwood floors, quartz countertops, and automated blinds provide modern comfort. The .32+ acre lot offers privacy and beautifully maintained landscaping-no strata fees or bylaws.Resort-style amenities include pools, tennis courts, fitness centre, and extensive walking & biking trails. Located just 25 min to Kelowna Int’l Airport and 20 min to SilverStar Mountain Resort.
This property is off market, which means it's not currently listed for sale or rent on Zillow. This may be different from what's available on other websites or public sources.



