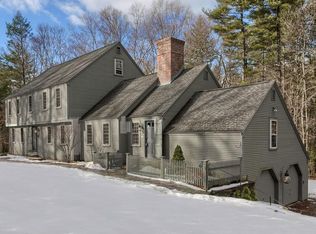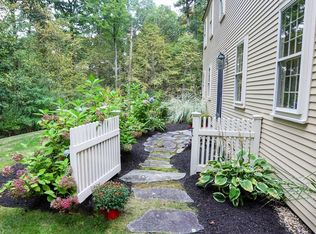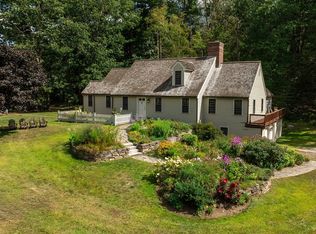Sold for $1,150,000
$1,150,000
173 Wilder Rd, Bolton, MA 01740
4beds
3,388sqft
Single Family Residence
Built in 1993
4.53 Acres Lot
$1,187,000 Zestimate®
$339/sqft
$4,449 Estimated rent
Home value
$1,187,000
$1.09M - $1.29M
$4,449/mo
Zestimate® history
Loading...
Owner options
Explore your selling options
What's special
Offer Accepted-Sunday OH Cancelled! Situated in the highly sought-after Wilder Farms neighborhood, this exquisite Creighton Hamill Colonial invites you into a world of effortless country living. Inside, follow the beautiful wide pine floors to an entertainer’s dream kitchen, featuring an oversized Quartz island & counters, Bosch appliances & charming built-ins. The spacious living room w/ a wood-burning fireplace offers a warm & inviting space for relaxation. The 1st floor primary is a true sanctuary w/ a spa-like bath w/radiant heated floors & a walk-in closet. Upstairs, a finished walk-up attic & a finished basement space w/ an entertainment room, wet bar & abundant storage offer endless possibilities. Step outside to your private 4.53 acre oasis, where a heated gunite pool & hot tub provide the perfect setting for summer gatherings or quiet evenings under the stars. With it's seamless blend of luxury, privacy, & nature this home offers an unparalleled living experience!
Zillow last checked: 8 hours ago
Listing updated: April 22, 2025 at 12:25pm
Listed by:
Gabriella Fucillo-Jones 978-808-6977,
Coldwell Banker Realty - Plymouth 508-746-0051
Bought with:
Colleen Crowley
Lamacchia Realty, Inc.
Source: MLS PIN,MLS#: 73346663
Facts & features
Interior
Bedrooms & bathrooms
- Bedrooms: 4
- Bathrooms: 4
- Full bathrooms: 3
- 1/2 bathrooms: 1
- Main level bathrooms: 2
- Main level bedrooms: 1
Primary bedroom
- Features: Bathroom - Full, Bathroom - Double Vanity/Sink, Walk-In Closet(s), Flooring - Hardwood
- Level: Main,First
- Area: 195
- Dimensions: 15 x 13
Bedroom 2
- Features: Walk-In Closet(s), Flooring - Hardwood
- Level: Second
- Area: 416
- Dimensions: 16 x 26
Bedroom 3
- Features: Flooring - Hardwood
- Level: Second
- Area: 169
- Dimensions: 13 x 13
Bedroom 4
- Features: Flooring - Hardwood
- Level: Second
- Area: 144
- Dimensions: 12 x 12
Bathroom 1
- Features: Bathroom - Full, Bathroom - Double Vanity/Sink, Bathroom - Tiled With Shower Stall, Closet - Linen, Flooring - Stone/Ceramic Tile, Remodeled
- Level: Main,First
Bathroom 2
- Features: Bathroom - Half
- Level: Main,First
Bathroom 3
- Features: Bathroom - Full, Bathroom - Tiled With Tub & Shower, Closet - Linen, Flooring - Stone/Ceramic Tile
- Level: Second
Dining room
- Features: Flooring - Hardwood
- Level: First
- Area: 182
- Dimensions: 14 x 13
Family room
- Features: Flooring - Hardwood, Recessed Lighting
- Level: First
- Area: 285
- Dimensions: 15 x 19
Kitchen
- Features: Closet/Cabinets - Custom Built, Flooring - Hardwood, Countertops - Upgraded, Kitchen Island, Recessed Lighting, Remodeled, Stainless Steel Appliances, Gas Stove, Window Seat
- Level: Main,First
- Area: 285
- Dimensions: 19 x 15
Living room
- Features: Flooring - Hardwood
- Level: First
- Area: 294
- Dimensions: 21 x 14
Office
- Features: Flooring - Hardwood
- Level: First
- Area: 117
- Dimensions: 13 x 9
Heating
- Baseboard, Electric Baseboard, Radiant, Oil
Cooling
- Central Air
Appliances
- Laundry: First Floor, Electric Dryer Hookup
Features
- Bathroom - Full, Bathroom - With Shower Stall, Closet - Linen, Closet, Wet bar, Bathroom, Office, Sitting Room, Bonus Room, Exercise Room, Wet Bar, Walk-up Attic
- Flooring: Tile, Hardwood, Flooring - Stone/Ceramic Tile, Flooring - Hardwood
- Basement: Full,Partially Finished,Walk-Out Access,Interior Entry,Sump Pump,Radon Remediation System,Concrete
- Number of fireplaces: 1
- Fireplace features: Family Room
Interior area
- Total structure area: 3,388
- Total interior livable area: 3,388 sqft
- Finished area above ground: 3,388
- Finished area below ground: 800
Property
Parking
- Total spaces: 9
- Parking features: Attached, Off Street, Stone/Gravel
- Attached garage spaces: 2
- Uncovered spaces: 7
Features
- Patio & porch: Screened, Deck, Patio
- Exterior features: Porch - Screened, Deck, Patio, Pool - Inground Heated, Hot Tub/Spa, Storage, Barn/Stable, Invisible Fence, Stone Wall
- Has private pool: Yes
- Pool features: Pool - Inground Heated
- Has spa: Yes
- Spa features: Private
- Fencing: Invisible
Lot
- Size: 4.53 Acres
- Features: Wooded
Details
- Additional structures: Barn/Stable
- Parcel number: M:005B B:0000 L:0070,1471642
- Zoning: R1
Construction
Type & style
- Home type: SingleFamily
- Architectural style: Colonial
- Property subtype: Single Family Residence
Materials
- Frame
- Foundation: Concrete Perimeter
- Roof: Shingle
Condition
- Year built: 1993
Utilities & green energy
- Electric: 200+ Amp Service, Generator Connection
- Sewer: Private Sewer
- Water: Private
- Utilities for property: for Gas Range, for Electric Oven, for Electric Dryer, Generator Connection
Community & neighborhood
Community
- Community features: Walk/Jog Trails, Golf, Medical Facility, Conservation Area, Highway Access, Public School
Location
- Region: Bolton
Price history
| Date | Event | Price |
|---|---|---|
| 4/22/2025 | Sold | $1,150,000+4.5%$339/sqft |
Source: MLS PIN #73346663 Report a problem | ||
| 3/22/2025 | Contingent | $1,100,000$325/sqft |
Source: MLS PIN #73346663 Report a problem | ||
| 3/18/2025 | Listed for sale | $1,100,000+122.2%$325/sqft |
Source: MLS PIN #73346663 Report a problem | ||
| 4/30/1999 | Sold | $495,000+41.5%$146/sqft |
Source: Public Record Report a problem | ||
| 12/27/1993 | Sold | $349,900$103/sqft |
Source: Public Record Report a problem | ||
Public tax history
| Year | Property taxes | Tax assessment |
|---|---|---|
| 2025 | $16,755 +2.5% | $1,008,100 +0.2% |
| 2024 | $16,351 +3.1% | $1,005,600 +10.9% |
| 2023 | $15,866 +4.9% | $906,600 +19.1% |
Find assessor info on the county website
Neighborhood: 01740
Nearby schools
GreatSchools rating
- 6/10Florence Sawyer SchoolGrades: PK-8Distance: 1.6 mi
- 8/10Nashoba Regional High SchoolGrades: 9-12Distance: 0.6 mi
Get a cash offer in 3 minutes
Find out how much your home could sell for in as little as 3 minutes with a no-obligation cash offer.
Estimated market value
$1,187,000


