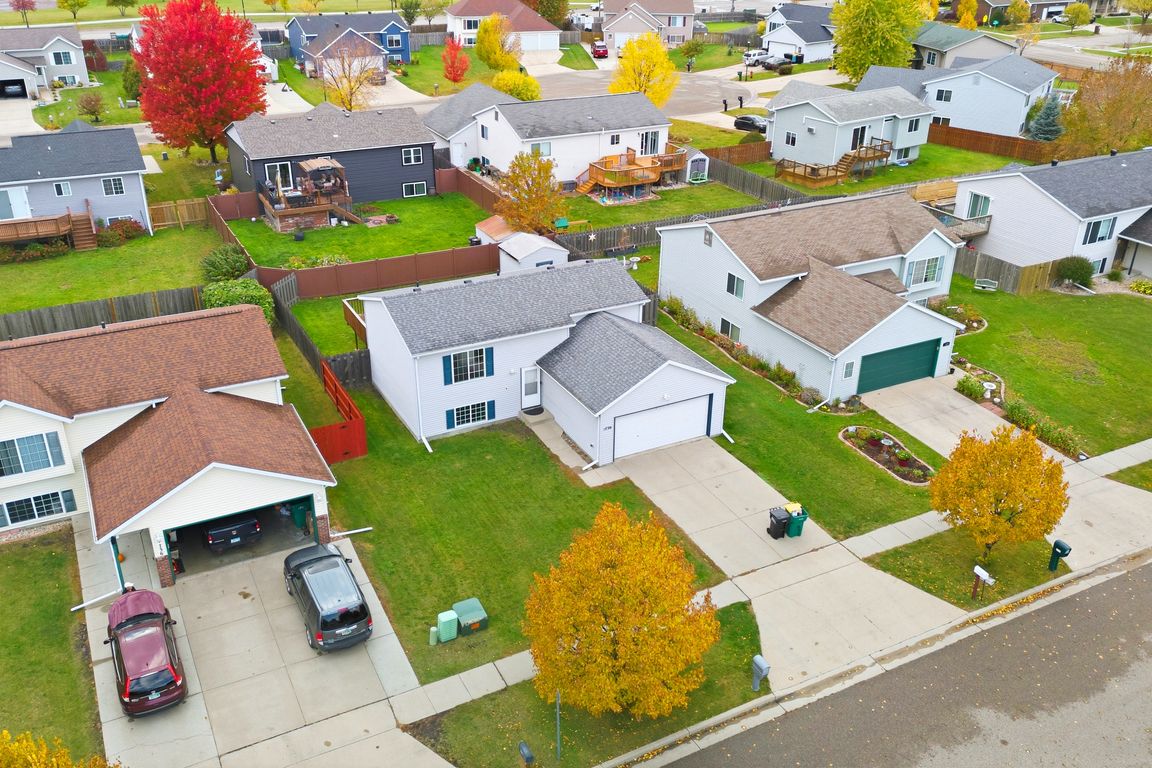
Active with contingency
$275,000
3beds
1,636sqft
1730 12th St E, West Fargo, ND 58078
3beds
1,636sqft
Single family residence
Built in 2003
6,534 sqft
2 Attached garage spaces
$168 price/sqft
What's special
Generous family roomFully fenced backyardSpacious raised deckCrisp white cabinetryLaminate flooring
Discover comfort and convenience in this split-entry home at 1730 12th St E, West Fargo. The bright, open layout features laminate flooring, a sunny living room, and a kitchen with stainless steel appliances and crisp white cabinetry. Sliding glass doors lead to a spacious raised deck overlooking a fully fenced backyard ...
- 47 days |
- 836 |
- 62 |
Source: NorthstarMLS as distributed by MLS GRID,MLS#: 6807753
Travel times
Foyer
Living Room
Kitchen
Dining Room
Bathroom
Bedroom
Living Room
Bedroom
Bedroom
Bathroom
Laundry Room (Unfinished)
Garage
Outdoor 2
Zillow last checked: 8 hours ago
Listing updated: November 30, 2025 at 11:42am
Listed by:
Amber Carlton 701-356-3600,
Berkshire Hathaway HomeServices Premier Properties 701-356-3600
Source: NorthstarMLS as distributed by MLS GRID,MLS#: 6807753
Facts & features
Interior
Bedrooms & bathrooms
- Bedrooms: 3
- Bathrooms: 2
- Full bathrooms: 2
Rooms
- Room types: Foyer, Living Room, Dining Room, Kitchen, Bedroom 1, Bathroom, Family Room, Bedroom 2, Bedroom 3, Utility Room, Storage, Laundry
Bedroom 1
- Level: Upper
Bedroom 2
- Level: Lower
Bedroom 3
- Level: Lower
Bathroom
- Level: Upper
Bathroom
- Level: Lower
Dining room
- Level: Upper
Family room
- Level: Lower
Foyer
- Level: Main
Kitchen
- Level: Upper
Laundry
- Level: Lower
Living room
- Level: Upper
Storage
- Level: Lower
Utility room
- Level: Lower
Heating
- Forced Air
Cooling
- Central Air
Appliances
- Included: Dishwasher, Disposal, Dryer, Electric Water Heater, Microwave, Refrigerator, Stainless Steel Appliance(s), Washer
Features
- Basement: Full
- Has fireplace: No
Interior area
- Total structure area: 1,636
- Total interior livable area: 1,636 sqft
- Finished area above ground: 818
- Finished area below ground: 718
Video & virtual tour
Property
Parking
- Total spaces: 2
- Parking features: Attached, Concrete
- Attached garage spaces: 2
Accessibility
- Accessibility features: None
Features
- Levels: Multi/Split
- Patio & porch: Deck
- Fencing: Full,Wood
Lot
- Size: 6,534 Square Feet
- Dimensions: 105 x 60
Details
- Foundation area: 818
- Parcel number: 02083500160000
- Zoning description: Residential-Single Family
Construction
Type & style
- Home type: SingleFamily
- Property subtype: Single Family Residence
Materials
- Vinyl Siding, Frame
- Foundation: Wood
Condition
- Age of Property: 22
- New construction: No
- Year built: 2003
Utilities & green energy
- Gas: Natural Gas
- Sewer: City Sewer/Connected
- Water: City Water/Connected
Community & HOA
Community
- Subdivision: Huntington Woods Add
HOA
- Has HOA: No
Location
- Region: West Fargo
Financial & listing details
- Price per square foot: $168/sqft
- Tax assessed value: $242,700
- Annual tax amount: $3,167
- Date on market: 10/22/2025
- Cumulative days on market: 46 days