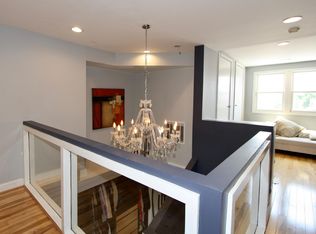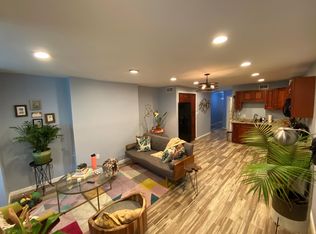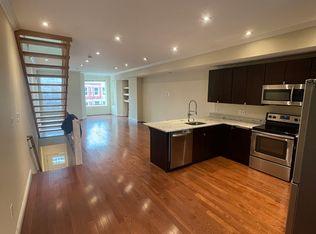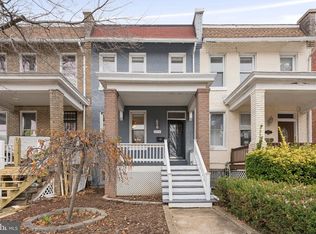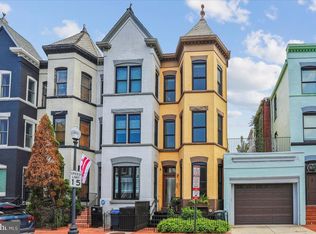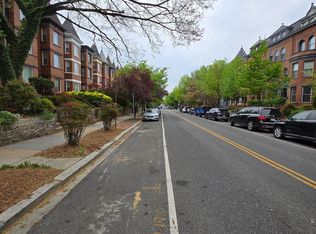Boutique Bloomingdale Living with Private Outdoor Oasis | A rare gem in Bloomingdale, this top-floor duplex condo blends historic charm with contemporary flair and lives like a single-family home. Nestled within a classic Victorian, this 3-bedroom, 2.5-bath residence boasts soaring ceilings, an expansive open floor plan, and a chef’s kitchen with granite counters and a breakfast bar—perfect for entertaining or casual nights in. The true showstopper is the professionally landscaped, oversized rear yard and stone patio, ideal for al fresco dining or serene lounging. Just steps from Red Hen, the Bloomingdale Farmers Market, Metro, and major commuter routes, this home offers the best of D.C. living in one of its most vibrant and walkable neighborhoods. The rear yard was formerly parking and could be re-converted if desired.
For sale
$849,000
1730 1st St NW #2, Washington, DC 20001
3beds
2,010sqft
Est.:
Townhouse
Built in 1900
-- sqft lot
$834,100 Zestimate®
$422/sqft
$213/mo HOA
What's special
- 133 days |
- 322 |
- 12 |
Zillow last checked: 8 hours ago
Listing updated: August 12, 2025 at 01:22pm
Listed by:
Andrew Pariser 410-371-0581,
Long & Foster Real Estate, Inc.
Source: Bright MLS,MLS#: DCDC2208466
Tour with a local agent
Facts & features
Interior
Bedrooms & bathrooms
- Bedrooms: 3
- Bathrooms: 3
- Full bathrooms: 2
- 1/2 bathrooms: 1
- Main level bathrooms: 1
Rooms
- Room types: Living Room, Dining Room, Primary Bedroom, Bedroom 2, Bedroom 3, Kitchen
Primary bedroom
- Level: Upper
- Area: 180 Square Feet
- Dimensions: 15 x 12
Bedroom 2
- Level: Upper
- Area: 121 Square Feet
- Dimensions: 11 x 11
Bedroom 3
- Level: Upper
- Area: 150 Square Feet
- Dimensions: 10 x 15
Dining room
- Level: Main
- Area: 165 Square Feet
- Dimensions: 11 x 15
Kitchen
- Level: Main
- Area: 190 Square Feet
- Dimensions: 10 x 19
Living room
- Level: Main
- Area: 225 Square Feet
- Dimensions: 15 x 15
Heating
- Forced Air, Electric
Cooling
- Central Air, Electric
Appliances
- Included: Dishwasher, Disposal, Dryer, Microwave, Refrigerator, Washer, Cooktop, Electric Water Heater
- Laundry: Dryer In Unit, Washer In Unit, Has Laundry
Features
- Breakfast Area, Ceiling Fan(s), Combination Dining/Living, Dining Area, Open Floorplan, Kitchen - Table Space, Primary Bath(s), Other, Kitchen - Gourmet, 9'+ Ceilings, High Ceilings
- Flooring: Hardwood, Wood
- Windows: Window Treatments, Skylight(s)
- Has basement: No
- Has fireplace: No
Interior area
- Total structure area: 2,010
- Total interior livable area: 2,010 sqft
- Finished area above ground: 2,010
- Finished area below ground: 0
Property
Parking
- Parking features: On Street
- Has uncovered spaces: Yes
Accessibility
- Accessibility features: None
Features
- Levels: Two
- Stories: 2
- Exterior features: Extensive Hardscape
- Pool features: None
- Fencing: Back Yard
Lot
- Features: Urban Land-Beltsville-Chillum
Details
- Additional structures: Above Grade, Below Grade
- Parcel number: 3104//2008
- Zoning: RF-1
- Special conditions: Standard
Construction
Type & style
- Home type: Townhouse
- Architectural style: Victorian
- Property subtype: Townhouse
Materials
- Brick
- Foundation: Block
- Roof: Flat
Condition
- Very Good
- New construction: No
- Year built: 1900
Utilities & green energy
- Sewer: Public Sewer
- Water: Public
Community & HOA
Community
- Security: Smoke Detector(s), Main Entrance Lock
- Subdivision: Bloomingdale
HOA
- Has HOA: No
- Amenities included: None
- Services included: Maintenance Structure, Insurance, Reserve Funds, Sewer, Trash, Water
- Condo and coop fee: $213 monthly
Location
- Region: Washington
Financial & listing details
- Price per square foot: $422/sqft
- Tax assessed value: $886,890
- Annual tax amount: $6,717
- Date on market: 8/4/2025
- Listing agreement: Exclusive Right To Sell
- Ownership: Condominium
Estimated market value
$834,100
$792,000 - $876,000
$4,536/mo
Price history
Price history
| Date | Event | Price |
|---|---|---|
| 12/11/2025 | Price change | $3,850-3.8%$2/sqft |
Source: Bright MLS #DCDC2208464 Report a problem | ||
| 9/23/2025 | Price change | $4,000-11.1%$2/sqft |
Source: Bright MLS #DCDC2208464 Report a problem | ||
| 8/15/2025 | Listed for rent | $4,500+13.9%$2/sqft |
Source: Bright MLS #DCDC2208464 Report a problem | ||
| 8/4/2025 | Listed for sale | $849,000+8.2%$422/sqft |
Source: | ||
| 2/28/2020 | Listing removed | $3,950$2/sqft |
Source: Long & Foster Real Estate, Inc. #DCDC451246 Report a problem | ||
Public tax history
Public tax history
| Year | Property taxes | Tax assessment |
|---|---|---|
| 2025 | $6,642 -1.1% | $886,890 -0.6% |
| 2024 | $6,717 +5% | $892,450 +4.8% |
| 2023 | $6,400 +1.3% | $851,590 +1.9% |
Find assessor info on the county website
BuyAbility℠ payment
Est. payment
$5,001/mo
Principal & interest
$4045
Property taxes
$446
Other costs
$510
Climate risks
Neighborhood: Bloomingdale
Nearby schools
GreatSchools rating
- 3/10Langley Elementary SchoolGrades: PK-5Distance: 0.4 mi
- 3/10McKinley Middle SchoolGrades: 6-8Distance: 0.4 mi
- 3/10Dunbar High SchoolGrades: 9-12Distance: 0.4 mi
Schools provided by the listing agent
- District: District Of Columbia Public Schools
Source: Bright MLS. This data may not be complete. We recommend contacting the local school district to confirm school assignments for this home.
- Loading
- Loading
