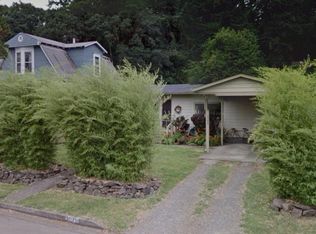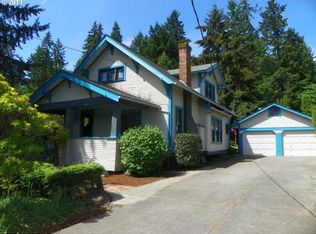
Sold
Zestimate®
$410,000
1730 Augusta St, Eugene, OR 97403
3beds
1,344sqft
Residential, Single Family Residence
Built in 1945
9,147.6 Square Feet Lot
$410,000 Zestimate®
$305/sqft
$2,360 Estimated rent
Home value
$410,000
$390,000 - $431,000
$2,360/mo
Zestimate® history
Loading...
Owner options
Explore your selling options
What's special
Zillow last checked: 8 hours ago
Listing updated: December 02, 2025 at 02:00am
Listed by:
Lara Fernandez simon@urepro.com,
United Real Estate Properties
Bought with:
Lara Fernandez, 201249652
United Real Estate Properties
Source: RMLS (OR),MLS#: 283820584
Facts & features
Interior
Bedrooms & bathrooms
- Bedrooms: 3
- Bathrooms: 1
- Full bathrooms: 1
- Main level bathrooms: 1
Primary bedroom
- Level: Main
Bedroom 2
- Level: Main
Bedroom 3
- Level: Upper
Dining room
- Level: Main
Kitchen
- Level: Main
Living room
- Level: Main
Heating
- Heat Pump
Features
- Basement: Crawl Space
- Fireplace features: Electric
Interior area
- Total structure area: 1,344
- Total interior livable area: 1,344 sqft
Property
Parking
- Total spaces: 1
- Parking features: Driveway, Attached
- Attached garage spaces: 1
- Has uncovered spaces: Yes
Features
- Levels: Two
- Stories: 2
Lot
- Size: 9,147 sqft
- Features: SqFt 7000 to 9999
Details
- Parcel number: 0583805
Construction
Type & style
- Home type: SingleFamily
- Property subtype: Residential, Single Family Residence
Materials
- Asbestos
- Foundation: Slab
- Roof: Shingle
Condition
- Updated/Remodeled
- New construction: No
- Year built: 1945
Utilities & green energy
- Sewer: Public Sewer
- Water: Public
Community & neighborhood
Location
- Region: Eugene
Other
Other facts
- Listing terms: Conventional,FHA
Price history
| Date | Event | Price |
|---|---|---|
| 11/28/2025 | Sold | $410,000$305/sqft |
Source: | ||
| 11/6/2025 | Pending sale | $410,000$305/sqft |
Source: | ||
Public tax history
| Year | Property taxes | Tax assessment |
|---|---|---|
| 2024 | $2,613 +2.6% | $131,861 +3% |
| 2023 | $2,547 +4% | $128,021 +3% |
| 2022 | $2,448 +6.5% | $124,293 +3% |
Find assessor info on the county website
Neighborhood: Laurel Hill Valley
Nearby schools
GreatSchools rating
- 8/10Edison Elementary SchoolGrades: K-5Distance: 1.1 mi
- 6/10Roosevelt Middle SchoolGrades: 6-8Distance: 1.8 mi
- 8/10South Eugene High SchoolGrades: 9-12Distance: 1.7 mi
Schools provided by the listing agent
- Elementary: Adams
- Middle: Spencer Butte
- High: South Eugene
Source: RMLS (OR). This data may not be complete. We recommend contacting the local school district to confirm school assignments for this home.

Get pre-qualified for a loan
At Zillow Home Loans, we can pre-qualify you in as little as 5 minutes with no impact to your credit score.An equal housing lender. NMLS #10287.
Sell for more on Zillow
Get a free Zillow Showcase℠ listing and you could sell for .
$410,000
2% more+ $8,200
With Zillow Showcase(estimated)
$418,200