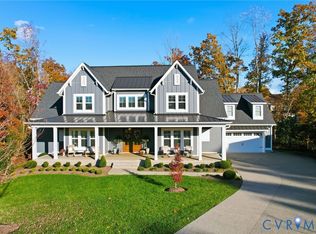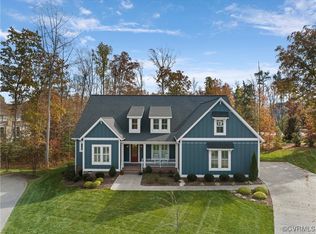Sold for $1,250,000 on 06/30/25
$1,250,000
1730 Brightwalton Ct, Midlothian, VA 23112
5beds
4,606sqft
Single Family Residence
Built in 2019
0.39 Acres Lot
$1,272,700 Zestimate®
$271/sqft
$4,260 Estimated rent
Home value
$1,272,700
$1.20M - $1.36M
$4,260/mo
Zestimate® history
Loading...
Owner options
Explore your selling options
What's special
Step Into Luxury w/ This Stunning Former Model Home, The "Honeysuckle" by Biringer Builders, a Masterpiece of Craftsmanship and Design! This Exquisite 5-bedroom, 4.5-Bathroom Home is Truly an Entertainer's Dream, as well as Perfect for Everyday Living. As You Step Inside, You Are Greeted by Soaring 10-foot Ceilings on the First Floor & Grand Open Family Room w/ a Floor-to-Ceiling Brick Fireplace that Creates a Warm & Inviting Atmosphere. The Gourmet Kitchen is a Chef's Delight, Boasting a Wolf Range, Elegant Quartz Countertops & Island, Lighted Custom Cabinetry. A Spacious Walk-In Pantry & Temperature-Controlled Wine Cellar Enhances the Culinary Experience, While The Charming Morning Room, Complete w/ a Custom Table & Bench (conveys), is Ideal for Hosting Memorable Holidays. Retreat to the Luxurious Primary Suite w/ a Stunning Decorative Ceiling, Beautiful Ensuite Bath Which Offers Double Vanities, Huge Custom Closet & an Oversized Frameless Glass Tiled Shower w/ linear drain. Upstairs, You will Also Find 3 Spacious Bedrooms, Complemented By Ensuite & Jack & Jill Bathrooms, Functional Loft Area
and Built-In Workspace. The Finished Attic Features a Full Bathroom & Offers the Perfect Space for a Private Bedroom, Movie Room, or Rec Area, Along w/ Tons of Ample Storage Options. This Home is Loaded w/ Premium Upgrades, Elegant Plantation Wood Shutters Throughout, Adding Sophistication to Every Corner. Outside, Your Backyard Oasis Awaits, Complete w/ a Screened-In Porch Featuring a Brick FP, Vaulted Decor Ceiling, Heaters & is Seamlessly Connected to the Bar Room. The Property Boasts Eye-Catching Curb Appeal and a Lovely Covered Front Porch That Invites You to Unwind in the Fresh Air. Don't Miss This Rare Opportunity to Own a True Showstopper and One of Hallsey's Finest! This Residence Epitomizes Luxury & Lifestyle at its Best!
Zillow last checked: 8 hours ago
Listing updated: July 02, 2025 at 04:22am
Listed by:
Jaimee Fulton 804-931-3071,
Summit Properties RVA
Bought with:
NON MLS USER MLS
NON MLS OFFICE
Source: CVRMLS,MLS#: 2501533 Originating MLS: Central Virginia Regional MLS
Originating MLS: Central Virginia Regional MLS
Facts & features
Interior
Bedrooms & bathrooms
- Bedrooms: 5
- Bathrooms: 5
- Full bathrooms: 4
- 1/2 bathrooms: 1
Primary bedroom
- Description: HDWD,Crown Molding,Decorative Ceiling, EnsuiteBath
- Level: Second
- Dimensions: 15.0 x 20.8
Bedroom 2
- Description: Carpet, Ensuite Bath
- Level: Second
- Dimensions: 13.0 x 12.8
Bedroom 3
- Description: Carpet, Jack & Jill Bathroom
- Level: Second
- Dimensions: 19.0 x 13.6
Bedroom 4
- Description: Carpet, Jack & Jill Bathroom
- Level: Second
- Dimensions: 19.0 x 13.6
Bedroom 5
- Description: Bedroom or Media Room
- Level: Third
- Dimensions: 19.6 x 16.0
Additional room
- Description: BAR ROOM
- Level: First
- Dimensions: 16.0 x 11.4
Additional room
- Description: Loft / Flex Space
- Level: Second
- Dimensions: 13.4 x 19.7
Additional room
- Description: 4 Season Room, Brick Gas FP, Vaulted Ceiling
- Level: First
- Dimensions: 0 x 0
Family room
- Description: HDWD, Crown Molding, Custom Brick Gas FP
- Level: First
- Dimensions: 23.0 x 20.0
Foyer
- Description: HDWD,Coffered Ceiling,Crown Molding,10ft Ceilings
- Level: First
- Dimensions: 12.4 x 7.8
Other
- Description: Tub & Shower
- Level: Second
Other
- Description: Tub & Shower
- Level: Third
Half bath
- Level: First
Kitchen
- Description: HDWD,Island,Quartz,Custom Cabinets & Hood
- Level: First
- Dimensions: 20.0 x 13.0
Living room
- Description: HDWD, Crown Molding, Wainscotting
- Level: First
- Dimensions: 16.0 x 13.6
Sitting room
- Description: HDWD, Beamed Ceiling
- Level: First
- Dimensions: 10.0 x 14.0
Heating
- Multi-Fuel, Zoned
Cooling
- Zoned
Appliances
- Included: Dryer, Dishwasher, Exhaust Fan, Gas Cooking, Disposal, Ice Maker, Microwave, Oven, Refrigerator, Stove, Tankless Water Heater, Wine Cooler, Washer
Features
- Beamed Ceilings, Wet Bar, Bookcases, Built-in Features, Butler's Pantry, Breakfast Area, Ceiling Fan(s), Double Vanity, Eat-in Kitchen, Fireplace, Granite Counters, High Ceilings, Kitchen Island, Loft, Bath in Primary Bedroom, Pantry, Recessed Lighting, Walk-In Closet(s), Window Treatments
- Flooring: Wood
- Windows: Window Treatments
- Basement: Crawl Space
- Attic: Finished
- Number of fireplaces: 2
- Fireplace features: Gas, Wood Burning
Interior area
- Total interior livable area: 4,606 sqft
- Finished area above ground: 4,606
Property
Parking
- Total spaces: 2
- Parking features: Direct Access, Driveway, Garage Door Opener, Oversized, Paved
- Garage spaces: 2
- Has uncovered spaces: Yes
Features
- Levels: Two and One Half
- Stories: 2
- Patio & porch: Rear Porch, Front Porch, Screened
- Exterior features: Gas Grill, Paved Driveway
- Pool features: Pool, Community
- Fencing: Fenced,Wrought Iron
Lot
- Size: 0.39 Acres
Details
- Additional structures: Garage Apartment
- Parcel number: 710698674500000
- Zoning description: R15
Construction
Type & style
- Home type: SingleFamily
- Architectural style: Custom
- Property subtype: Single Family Residence
Materials
- Brick, Drywall, Frame, HardiPlank Type
- Roof: Metal,Shingle
Condition
- Resale
- New construction: No
- Year built: 2019
Utilities & green energy
- Sewer: Public Sewer
- Water: Public
Community & neighborhood
Security
- Security features: Smoke Detector(s)
Community
- Community features: Clubhouse, Community Pool, Home Owners Association, Playground, Pool, Tennis Court(s), Trails/Paths
Location
- Region: Midlothian
- Subdivision: Hallsley
HOA & financial
HOA
- Has HOA: Yes
- HOA fee: $365 quarterly
- Services included: Association Management, Clubhouse, Common Areas, Pool(s), Trash
Other
Other facts
- Ownership: Individuals
- Ownership type: Sole Proprietor
Price history
| Date | Event | Price |
|---|---|---|
| 6/30/2025 | Sold | $1,250,000-8.7%$271/sqft |
Source: | ||
| 4/27/2025 | Pending sale | $1,369,000$297/sqft |
Source: | ||
| 4/11/2025 | Listing removed | $1,369,000$297/sqft |
Source: | ||
| 3/6/2025 | Price change | $1,369,000-1.5%$297/sqft |
Source: | ||
| 2/13/2025 | Listed for sale | $1,390,000+39%$302/sqft |
Source: | ||
Public tax history
| Year | Property taxes | Tax assessment |
|---|---|---|
| 2025 | $10,208 +1.4% | $1,147,000 +2.5% |
| 2024 | $10,067 +12.7% | $1,118,600 +14% |
| 2023 | $8,932 +1.8% | $981,500 +2.9% |
Find assessor info on the county website
Neighborhood: 23112
Nearby schools
GreatSchools rating
- 7/10Old Hundred ElementaryGrades: PK-5Distance: 1.1 mi
- 7/10Midlothian Middle SchoolGrades: 6-8Distance: 4 mi
- 9/10Midlothian High SchoolGrades: 9-12Distance: 3.3 mi
Schools provided by the listing agent
- Elementary: Old Hundred
- Middle: Midlothian
- High: Midlothian
Source: CVRMLS. This data may not be complete. We recommend contacting the local school district to confirm school assignments for this home.
Get a cash offer in 3 minutes
Find out how much your home could sell for in as little as 3 minutes with a no-obligation cash offer.
Estimated market value
$1,272,700
Get a cash offer in 3 minutes
Find out how much your home could sell for in as little as 3 minutes with a no-obligation cash offer.
Estimated market value
$1,272,700

