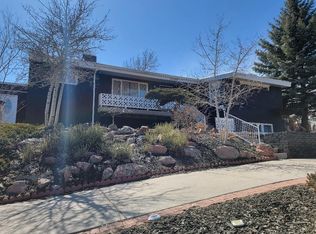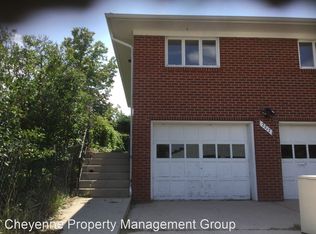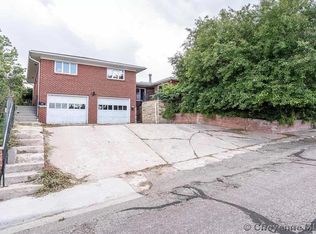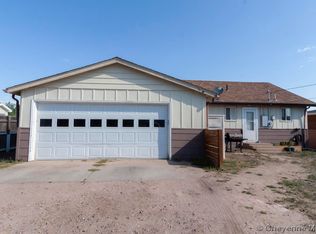Unique Brick Home on Corner Lot! 3 bedrooms with possible 4th bedroom option. Main floor laundry. See through fireplace, and over 2,500 sq. ft. of living space. Front covered patio and back fenced with beautiful landscaping and mature trees. Separate entrance to basement with separate electric meters. TPO Roof.
This property is off market, which means it's not currently listed for sale or rent on Zillow. This may be different from what's available on other websites or public sources.




