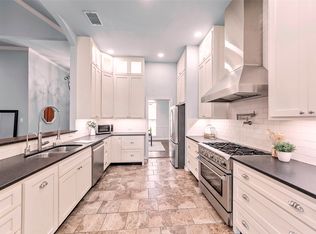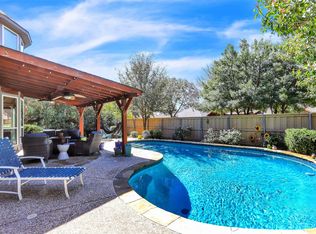Sold
Price Unknown
1730 Cross Point Rd, McKinney, TX 75072
4beds
2,403sqft
Single Family Residence
Built in 1995
6,969.6 Square Feet Lot
$555,600 Zestimate®
$--/sqft
$2,715 Estimated rent
Home value
$555,600
$522,000 - $589,000
$2,715/mo
Zestimate® history
Loading...
Owner options
Explore your selling options
What's special
Beautifully updated single-story home in desirable Stonebridge Ranch with 4 bedrooms, 3 full bathrooms, and over $110K in recent upgrades. Light and bright open floorplan includes formal dining with plantation shutters, a flexible living area that can serve as an office or second living space, and a spacious family room, a gas fireplace, and abundant natural light. The kitchen features granite countertops, stainless steel appliances, and an open layout perfect for entertaining. The primary suite offers a fully remodeled bath with marble counters, slate floors, walk-in marble shower, and freestanding tub. Secondary bathrooms have also been updated. Additional upgrades include new HVAC, two new water heaters, thermal energy-efficient windows, upgraded carpet, new laminate flooring, fresh interior and exterior paint, new garage door, new dishwasher, designer lighting, new fence, and updated landscaping. Enjoy the pergola-covered patio and landscaped backyard that backs to trees and offers no direct rear neighbors—providing extra privacy and a peaceful outdoor setting. Conveniently located near dining, shopping, and Stonebridge Ranch amenities including the Beach Club, tennis, pickleball, sand volleyball, walking trails, and golf courses. Zoned to highly desired McKinney schools—don’t miss your chance to own this move-in-ready gem!
Zillow last checked: 8 hours ago
Listing updated: June 19, 2025 at 07:39pm
Listed by:
Jessica Hughey 0635735 972-562-8883,
Keller Williams NO. Collin Cty 972-562-8883
Bought with:
Ronald Aaron
JPAR - Plano
Source: NTREIS,MLS#: 20905043
Facts & features
Interior
Bedrooms & bathrooms
- Bedrooms: 4
- Bathrooms: 3
- Full bathrooms: 3
Primary bedroom
- Features: Dual Sinks, Garden Tub/Roman Tub, Linen Closet, Separate Shower, Walk-In Closet(s)
- Level: First
- Dimensions: 16 x 13
Bedroom
- Level: First
- Dimensions: 11 x 10
Bedroom
- Features: Walk-In Closet(s)
- Level: First
- Dimensions: 12 x 10
Bedroom
- Features: Closet Cabinetry
- Level: First
- Dimensions: 12 x 12
Breakfast room nook
- Level: First
- Dimensions: 10 x 11
Dining room
- Level: First
- Dimensions: 11 x 10
Family room
- Level: First
- Dimensions: 22 x 15
Kitchen
- Features: Breakfast Bar, Built-in Features, Eat-in Kitchen, Granite Counters, Kitchen Island, Pantry
- Level: First
- Dimensions: 16 x 11
Living room
- Level: First
- Dimensions: 13 x 13
Utility room
- Features: Utility Sink
- Level: First
- Dimensions: 5 x 8
Heating
- Central, ENERGY STAR/ACCA RSI Qualified Installation, ENERGY STAR Qualified Equipment, Natural Gas
Cooling
- Attic Fan, Central Air, Ceiling Fan(s), Electric, ENERGY STAR Qualified Equipment
Appliances
- Included: Dishwasher, Electric Cooktop, Electric Oven, Electric Range, Disposal, Ice Maker, Microwave, Refrigerator, Water Purifier, Washer
- Laundry: Washer Hookup, Electric Dryer Hookup, Gas Dryer Hookup, Laundry in Utility Room
Features
- Built-in Features, Cathedral Ceiling(s), Decorative/Designer Lighting Fixtures, Double Vanity, Eat-in Kitchen, Granite Counters, High Speed Internet, Kitchen Island, Open Floorplan, Pantry, Cable TV, Vaulted Ceiling(s), Wired for Data, Natural Woodwork, Walk-In Closet(s), Wired for Sound
- Flooring: Carpet, Ceramic Tile, Laminate, Tile
- Windows: Shutters, Window Coverings
- Has basement: No
- Number of fireplaces: 1
- Fireplace features: Family Room, Gas, Glass Doors, Gas Log, Stone
Interior area
- Total interior livable area: 2,403 sqft
Property
Parking
- Total spaces: 2
- Parking features: Additional Parking, Concrete, Door-Single, Driveway, Garage, Garage Door Opener, Inside Entrance, Lighted, Garage Faces Side, Storage
- Attached garage spaces: 2
- Has uncovered spaces: Yes
Features
- Levels: One
- Stories: 1
- Patio & porch: Other, Patio
- Exterior features: Lighting, Private Yard
- Pool features: None, Community
- Fencing: Back Yard,Fenced,High Fence,Perimeter,Privacy,Wood
Lot
- Size: 6,969 sqft
- Features: Hardwood Trees, Interior Lot, Landscaped, Level, Subdivision, Sprinkler System, Few Trees
Details
- Parcel number: R247300H02301
- Other equipment: Irrigation Equipment
Construction
Type & style
- Home type: SingleFamily
- Architectural style: Traditional,Detached
- Property subtype: Single Family Residence
Materials
- Brick, Rock, Stone
- Foundation: Slab
- Roof: Composition
Condition
- Year built: 1995
Utilities & green energy
- Sewer: Public Sewer
- Water: Public
- Utilities for property: Electricity Available, Electricity Connected, Natural Gas Available, Sewer Available, Separate Meters, Underground Utilities, Water Available, Cable Available
Green energy
- Energy efficient items: Appliances, Doors, Exposure/Shade, HVAC, Insulation, Lighting, Roof, Water Heater, Windows
- Indoor air quality: Ventilation
- Water conservation: Water-Smart Landscaping
Community & neighborhood
Security
- Security features: Security System, Carbon Monoxide Detector(s), Smoke Detector(s)
Community
- Community features: Clubhouse, Fishing, Lake, Playground, Pickleball, Pool, Tennis Court(s), Trails/Paths, Curbs, Sidewalks
Location
- Region: Mckinney
- Subdivision: Spring Hill Ph I
HOA & financial
HOA
- Has HOA: Yes
- HOA fee: $1,005 annually
- Services included: All Facilities, Association Management, Maintenance Grounds, Maintenance Structure, Security
- Association name: Grand Manors
- Association phone: 214-733-5800
Other
Other facts
- Listing terms: Cash,Conventional,FHA,VA Loan
Price history
| Date | Event | Price |
|---|---|---|
| 6/13/2025 | Sold | -- |
Source: NTREIS #20905043 Report a problem | ||
| 5/1/2025 | Contingent | $575,000$239/sqft |
Source: NTREIS #20905043 Report a problem | ||
| 4/24/2025 | Listed for sale | $575,000+33.8%$239/sqft |
Source: NTREIS #20905043 Report a problem | ||
| 10/8/2021 | Sold | -- |
Source: Ebby Halliday solds #14653087_75072 Report a problem | ||
| 9/20/2021 | Pending sale | $429,900$179/sqft |
Source: NTREIS #14653087 Report a problem | ||
Public tax history
| Year | Property taxes | Tax assessment |
|---|---|---|
| 2025 | -- | $536,857 +4.7% |
| 2024 | $9,087 -0.4% | $513,000 +0.4% |
| 2023 | $9,124 +5.9% | $510,973 +18% |
Find assessor info on the county website
Neighborhood: Stonebridge Ranch
Nearby schools
GreatSchools rating
- 9/10Earl & Lottie Wolford Elementary SchoolGrades: K-5Distance: 0.7 mi
- 7/10Leonard Evans Jr Middle SchoolGrades: 6-8Distance: 0.8 mi
- 8/10Mckinney Boyd High SchoolGrades: 9-12Distance: 1.9 mi
Schools provided by the listing agent
- Elementary: Wolford
- Middle: Evans
- High: Mckinney Boyd
- District: McKinney ISD
Source: NTREIS. This data may not be complete. We recommend contacting the local school district to confirm school assignments for this home.
Get a cash offer in 3 minutes
Find out how much your home could sell for in as little as 3 minutes with a no-obligation cash offer.
Estimated market value$555,600
Get a cash offer in 3 minutes
Find out how much your home could sell for in as little as 3 minutes with a no-obligation cash offer.
Estimated market value
$555,600

