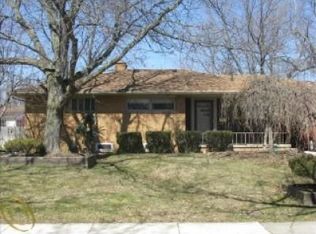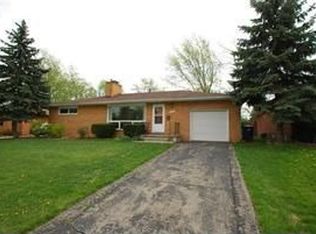Sold
$475,000
1730 Dunmore Rd, Ann Arbor, MI 48103
4beds
2,117sqft
Single Family Residence
Built in 1956
7,840.8 Square Feet Lot
$510,300 Zestimate®
$224/sqft
$2,775 Estimated rent
Home value
$510,300
$485,000 - $536,000
$2,775/mo
Zestimate® history
Loading...
Owner options
Explore your selling options
What's special
Gorgeous Vernon Downs brick ranch home is fully renovated with high end materials throughout. Main floor boasts refinished hardwood floors, updated lighting and new Wallside windows with transferrable warranty. Beautiful Kitchen with white shaker cabinets, granite counters, subway tile, whirlpool SS appliances, and porcelain tile flooring. 3 Bedrooms complete the first floor with new blinds and closet doors, and Bath remodeled in 2021. Full Basement is impeccably finished to include a 4th Bedroom with egress window, and floor to ceiling marble Bath with 6 body jets in rainfall shower and custom glass door. Impress, entertain, enjoy the custom marble bar with ledger-stone backsplash, beverage fridge, copper sink, built-in speakers, tile floors, and recessed lighting with dimmers. New mecha mechanicals include sump pump with water backup (2021), A/C (2016), high efficiency furnace (2022), hot water heater (2018), washer (2023), stove/oven (2023). Still more with a new Roof in 2015, orangeburg replaced and b-dry system installed. Even the City is replacing the curbs and repaving the road, expected completion in about a month! Enjoy the landscaped fenced yard and cedar decks in front and back. Welcome Home!, Rec Room: Finished
Zillow last checked: 8 hours ago
Listing updated: January 09, 2024 at 09:00am
Listed by:
Jennifer Ketz 734-904-2484,
RE/MAX Platinum Chelsea
Bought with:
Kevin Daum, 6501379009
Keller Williams Ann Arbor Mrkt
Source: MichRIC,MLS#: 23129809
Facts & features
Interior
Bedrooms & bathrooms
- Bedrooms: 4
- Bathrooms: 2
- Full bathrooms: 2
- Main level bedrooms: 3
Primary bedroom
- Level: Main
Bedroom 2
- Level: Main
Bedroom 3
- Level: Main
Bedroom 4
- Level: Basement
Dining room
- Level: Main
Family room
- Level: Basement
Kitchen
- Level: Main
Laundry
- Level: Basement
Living room
- Level: Main
Recreation
- Description: Finished
Heating
- Forced Air
Cooling
- Central Air
Appliances
- Included: Bar Fridge, Dishwasher, Dryer, Microwave, Oven, Range, Refrigerator, Washer
- Laundry: Lower Level
Features
- Eat-in Kitchen
- Flooring: Ceramic Tile, Tile, Wood
- Windows: Window Treatments
- Basement: Full
- Has fireplace: No
Interior area
- Total structure area: 1,131
- Total interior livable area: 2,117 sqft
- Finished area below ground: 986
Property
Parking
- Parking features: Carport
- Has carport: Yes
Features
- Stories: 1
Lot
- Size: 7,840 sqft
- Dimensions: 65 x 120
- Features: Sidewalk
Details
- Additional structures: Shed(s)
- Parcel number: 090931412002
- Zoning description: R1C
Construction
Type & style
- Home type: SingleFamily
- Architectural style: Ranch
- Property subtype: Single Family Residence
Materials
- Brick
Condition
- New construction: No
- Year built: 1956
Utilities & green energy
- Sewer: Public Sewer
- Water: Public
- Utilities for property: Natural Gas Connected, Cable Connected
Community & neighborhood
Location
- Region: Ann Arbor
- Subdivision: Vernon Downs
Other
Other facts
- Listing terms: Cash,FHA,VA Loan,Conventional
Price history
| Date | Event | Price |
|---|---|---|
| 11/29/2023 | Sold | $475,000+5.6%$224/sqft |
Source: | ||
| 11/2/2023 | Pending sale | $450,000$213/sqft |
Source: | ||
| 11/1/2023 | Contingent | $450,000$213/sqft |
Source: | ||
| 10/29/2023 | Listed for sale | $450,000+16.9%$213/sqft |
Source: | ||
| 8/28/2020 | Sold | $385,000+1.3%$182/sqft |
Source: Public Record Report a problem | ||
Public tax history
| Year | Property taxes | Tax assessment |
|---|---|---|
| 2025 | $9,289 | $175,400 +1.2% |
| 2024 | -- | $173,400 +9.4% |
| 2023 | -- | $158,500 +8.4% |
Find assessor info on the county website
Neighborhood: Dicken
Nearby schools
GreatSchools rating
- 8/10Dicken Elementary SchoolGrades: K-5Distance: 0.5 mi
- 8/10Slauson Middle SchoolGrades: 6-8Distance: 1.5 mi
- 10/10Pioneer High SchoolGrades: 9-12Distance: 0.9 mi
Schools provided by the listing agent
- Elementary: Dicken Elementary School
- Middle: Slauson Middle School
- High: Pioneer High School
Source: MichRIC. This data may not be complete. We recommend contacting the local school district to confirm school assignments for this home.
Get a cash offer in 3 minutes
Find out how much your home could sell for in as little as 3 minutes with a no-obligation cash offer.
Estimated market value
$510,300

