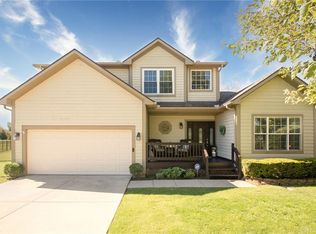Sold for $430,000
$430,000
1730 E Alex Bell Rd, Centerville, OH 45459
3beds
2,200sqft
Single Family Residence
Built in 1955
2.3 Acres Lot
$469,900 Zestimate®
$195/sqft
$2,711 Estimated rent
Home value
$469,900
$423,000 - $522,000
$2,711/mo
Zestimate® history
Loading...
Owner options
Explore your selling options
What's special
This is the home you've been waiting for! Beautiful brick ranch nestled within its own private cul-de-sac, with just two neighbors. 3 Bedrooms, 4 Bathrooms, 2200 Sq Ft of living space (an addition was added to the back of the home by previous owner), lovely updated flooring throughout the entry and hallway. Brand-new Anderson doors and windows give this home an elegant touch. 2 enormous bedrooms with en-suites choose which room is best for your primary bedroom while the other bedroom would make a lovely guestroom or mother-in-law quarters. Your Family room and living room (currently used as a dining room) feature tinted tempered glass picture windows for the perfect view of your gorgeous 2.3-acre property, Cozy on into your family room complete with a fireplace perfect for those cold winter nights or snowed-in winter days! The kitchen has all-new Stainless steel appliances and a new double oven dual fuel range (Electric Oven with Gas cooktop). Step out to your oversized 2-car attached garage with stunning epoxy flooring- Complete with Heat & A/C. Outside the garage, is your lovely gazebo & perfectly sized shed great for your lawn mower, yard tools, pool toys, yard games, or extra storage. Summer will be a breeze with your above-ground pool (the new pump and filtration system were updated in 2021). Just across your property, you will find your 24 X 36 Detached shop complete with 200 AMP Service, heat, upgraded lighting, & an updated insulated door-work on those projects early in the morning or late at night without bothering your loved ones & neighbors. You're just a short drive to shopping & dining, with easy access to Major Highways, Bike trails, and Walking trails nearby. Updates Include: Anderson Windows April 2022, Insulated Garage doors (House/Shop) 2021, Furnace & AC 2022, Water Heater 2021, Kitchen Appliances 2021, Pool Pump/Filtration System 2021, House & Barn/Shop Roof 2010 All this home needs is you! Schedule your showing today!
Zillow last checked: 8 hours ago
Listing updated: May 10, 2024 at 12:53am
Listed by:
Nicole Seflers (937)426-7070,
BHHS Professional Realty
Bought with:
Rita L O'Leary CRS, 2002000573
Coldwell Banker Heritage
Source: DABR MLS,MLS#: 894525 Originating MLS: Dayton Area Board of REALTORS
Originating MLS: Dayton Area Board of REALTORS
Facts & features
Interior
Bedrooms & bathrooms
- Bedrooms: 3
- Bathrooms: 4
- Full bathrooms: 4
- Main level bathrooms: 4
Primary bedroom
- Level: Main
- Dimensions: 25 x 12
Bedroom
- Level: Main
- Dimensions: 19 x 12
Bedroom
- Level: Main
- Dimensions: 12 x 12
Dining room
- Level: Main
- Dimensions: 20 x 13
Entry foyer
- Level: Main
- Dimensions: 11 x 8
Family room
- Level: Main
- Dimensions: 20 x 15
Kitchen
- Level: Main
- Dimensions: 13 x 11
Kitchen
- Features: Eat-in Kitchen
- Level: Main
- Dimensions: 7 x 11
Utility room
- Level: Main
- Dimensions: 8 x 10
Heating
- Forced Air, Natural Gas
Cooling
- Central Air
Appliances
- Included: Cooktop, Dishwasher, Disposal, Range, Refrigerator, Gas Water Heater
Features
- Ceiling Fan(s), High Speed Internet
- Windows: Vinyl
- Has fireplace: Yes
- Fireplace features: Gas
Interior area
- Total structure area: 2,200
- Total interior livable area: 2,200 sqft
Property
Parking
- Total spaces: 2
- Parking features: Air Conditioned Garage, Attached, Garage, Two Car Garage, Garage Door Opener, Heated Garage
- Attached garage spaces: 2
Features
- Levels: One
- Stories: 1
- Patio & porch: Patio
- Exterior features: Pool, Patio, Storage
- Pool features: Above Ground
Lot
- Size: 2.30 Acres
- Dimensions: 667 x 160
Details
- Additional structures: Shed(s)
- Parcel number: O68007100001
- Zoning: Residential
- Zoning description: Residential
Construction
Type & style
- Home type: SingleFamily
- Architectural style: Ranch
- Property subtype: Single Family Residence
Materials
- Brick
- Foundation: Slab
Condition
- Year built: 1955
Utilities & green energy
- Sewer: Septic Tank
- Water: Public
- Utilities for property: Septic Available, Water Available
Community & neighborhood
Location
- Region: Centerville
- Subdivision: Tri Ho Acres
Other
Other facts
- Available date: 09/22/2023
- Listing terms: Conventional
Price history
| Date | Event | Price |
|---|---|---|
| 11/3/2023 | Sold | $430,000+1.2%$195/sqft |
Source: | ||
| 9/23/2023 | Pending sale | $425,000$193/sqft |
Source: DABR MLS #894525 Report a problem | ||
| 9/22/2023 | Listed for sale | $425,000+16.8%$193/sqft |
Source: DABR MLS #894525 Report a problem | ||
| 9/9/2021 | Sold | $363,900-2.9%$165/sqft |
Source: Agent Provided Report a problem | ||
| 5/26/2021 | Pending sale | $374,750$170/sqft |
Source: | ||
Public tax history
| Year | Property taxes | Tax assessment |
|---|---|---|
| 2024 | $23 +8.8% | $340 |
| 2023 | $21 -3.5% | $340 +21.4% |
| 2022 | $22 -0.3% | $280 |
Find assessor info on the county website
Neighborhood: 45459
Nearby schools
GreatSchools rating
- NACenterville Primary Village NorthGrades: PK-1Distance: 1.2 mi
- 7/10Tower Heights Middle SchoolGrades: 6-8Distance: 1.6 mi
- 8/10Centerville High SchoolGrades: 9-12Distance: 1.6 mi
Schools provided by the listing agent
- District: Centerville
Source: DABR MLS. This data may not be complete. We recommend contacting the local school district to confirm school assignments for this home.
Get pre-qualified for a loan
At Zillow Home Loans, we can pre-qualify you in as little as 5 minutes with no impact to your credit score.An equal housing lender. NMLS #10287.
Sell for more on Zillow
Get a Zillow Showcase℠ listing at no additional cost and you could sell for .
$469,900
2% more+$9,398
With Zillow Showcase(estimated)$479,298
