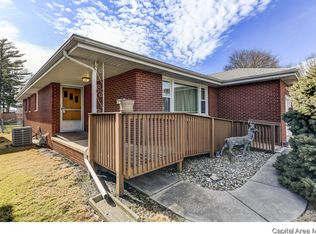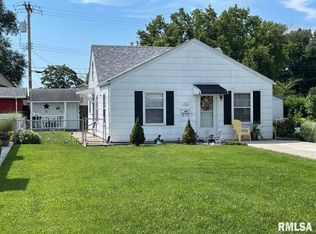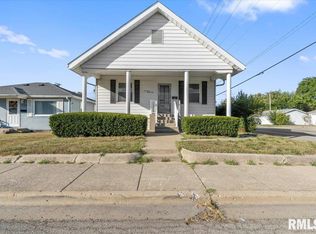Sold for $82,000 on 09/05/25
$82,000
1730 E Converse Ave, Springfield, IL 62702
2beds
884sqft
Single Family Residence, Residential
Built in ----
5,320 Square Feet Lot
$82,900 Zestimate®
$93/sqft
$1,134 Estimated rent
Home value
$82,900
$77,000 - $90,000
$1,134/mo
Zestimate® history
Loading...
Owner options
Explore your selling options
What's special
Welcome to 1730 E Converse – a charming and updated bungalow that’s move-in ready! This bright and cozy 2-bedroom home offers a spacious open-concept living and dining area, perfect for relaxing or entertaining guests. The kitchen features freshly painted cabinets, ample storage, and a large breakfast bar ideal for casual dining or hosting friends. You’ll appreciate the modern touches throughout – including brand new luxury vinyl plank flooring and a fresh coat of paint in every room. The newly installed AC unit (2025) ensures comfort all year round. Enjoy the convenience of the attached 1-car garage, which connects directly to a functional laundry room and drop zone area. Whether you're a first-time buyer, downsizing, or looking for an investment property, this home checks all the boxes!
Zillow last checked: December 15, 2025 at 01:12pm
Listing updated: September 05, 2025 at 09:39am
Listed by:
Jerry George Pref:217-638-1360,
The Real Estate Group, Inc.
Bought with:
Tony Smarjesse, 475140159
RE/MAX Professionals
Source: RMLS Alliance,MLS#: CA1038211 Originating MLS: Capital Area Association of Realtors
Originating MLS: Capital Area Association of Realtors

Facts & features
Interior
Bedrooms & bathrooms
- Bedrooms: 2
- Bathrooms: 1
- Full bathrooms: 1
Bedroom 1
- Level: Main
- Dimensions: 12ft 5in x 9ft 5in
Bedroom 2
- Level: Main
- Dimensions: 9ft 5in x 10ft 4in
Kitchen
- Level: Main
- Dimensions: 6ft 7in x 14ft 2in
Living room
- Level: Main
- Dimensions: 10ft 9in x 14ft 2in
Main level
- Area: 884
Heating
- Forced Air
Cooling
- Central Air
Appliances
- Included: Range, Refrigerator
Features
- Basement: Crawl Space
Interior area
- Total structure area: 884
- Total interior livable area: 884 sqft
Property
Parking
- Total spaces: 1
- Parking features: Attached, Paved
- Attached garage spaces: 1
- Details: Number Of Garage Remotes: 0
Features
- Patio & porch: Porch
Lot
- Size: 5,320 sqft
- Dimensions: 133 x 40
- Features: Corner Lot, Level
Details
- Parcel number: 1423.0356008
Construction
Type & style
- Home type: SingleFamily
- Architectural style: Bungalow
- Property subtype: Single Family Residence, Residential
Materials
- Vinyl Siding
- Roof: Shingle
Condition
- New construction: No
Utilities & green energy
- Sewer: Public Sewer
- Water: Public
Community & neighborhood
Location
- Region: Springfield
- Subdivision: None
Price history
| Date | Event | Price |
|---|---|---|
| 9/5/2025 | Sold | $82,000-2.4%$93/sqft |
Source: | ||
| 8/4/2025 | Pending sale | $84,000$95/sqft |
Source: | ||
| 7/31/2025 | Listed for sale | $84,000+200%$95/sqft |
Source: | ||
| 11/13/2006 | Sold | $28,000$32/sqft |
Source: Public Record | ||
Public tax history
| Year | Property taxes | Tax assessment |
|---|---|---|
| 2024 | $1,154 +4% | $13,735 +9.5% |
| 2023 | $1,109 +4% | $12,546 +5.4% |
| 2022 | $1,066 +3.4% | $11,901 +3.9% |
Find assessor info on the county website
Neighborhood: 62702
Nearby schools
GreatSchools rating
- 3/10Mcclernand Elementary SchoolGrades: K-5Distance: 1.1 mi
- 1/10Washington Middle SchoolGrades: 6-8Distance: 1.6 mi
- 1/10Lanphier High SchoolGrades: 9-12Distance: 0.5 mi
Schools provided by the listing agent
- High: Springfield
Source: RMLS Alliance. This data may not be complete. We recommend contacting the local school district to confirm school assignments for this home.

Get pre-qualified for a loan
At Zillow Home Loans, we can pre-qualify you in as little as 5 minutes with no impact to your credit score.An equal housing lender. NMLS #10287.


