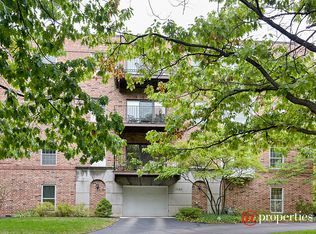Closed
$577,000
1730 Hinman Ave APT 4F, Evanston, IL 60201
2beds
1,200sqft
Condominium, Single Family Residence
Built in 1977
-- sqft lot
$588,800 Zestimate®
$481/sqft
$2,682 Estimated rent
Home value
$588,800
$530,000 - $654,000
$2,682/mo
Zestimate® history
Loading...
Owner options
Explore your selling options
What's special
*** Multiple offers received - Highest & Best by 2pm 5/31 *** Bright, sunlit top floor unit! South-facing balcony, fireplace, one car heated garage space in this well maintained elevator building. Primary Bedroom with large walk in closet. Beautifully updated bathrooms. (One full and one half bath.) Second bedroom can also serve as office or den. Eat-in kitchen, in-unit laundry. Storage locker included. Superb location - walk to downtown Evanston, shops, transportation, restaurants, library, NU and the Lake! ** Estate sale ** Would strongly welcome a buyer who is interested in most of the furniture conveying w/the condo. Strictly "as-is"
Zillow last checked: 8 hours ago
Listing updated: June 16, 2025 at 01:20pm
Listing courtesy of:
Carrie Sebold 630-234-7722,
Baird & Warner
Bought with:
John Park
John Park
Source: MRED as distributed by MLS GRID,MLS#: 12375669
Facts & features
Interior
Bedrooms & bathrooms
- Bedrooms: 2
- Bathrooms: 2
- Full bathrooms: 1
- 1/2 bathrooms: 1
Primary bedroom
- Features: Flooring (Other), Window Treatments (All), Bathroom (Full)
- Level: Main
- Area: 176 Square Feet
- Dimensions: 16X11
Bedroom 2
- Features: Flooring (Other), Window Treatments (All)
- Level: Main
- Area: 120 Square Feet
- Dimensions: 15X8
Balcony porch lanai
- Features: Flooring (Other)
- Level: Main
- Area: 90 Square Feet
- Dimensions: 15X6
Dining room
- Features: Flooring (Other), Window Treatments (All)
- Level: Main
- Area: 72 Square Feet
- Dimensions: 9X8
Kitchen
- Features: Kitchen (Eating Area-Table Space), Flooring (Porcelain Tile), Window Treatments (All)
- Level: Main
- Area: 120 Square Feet
- Dimensions: 15X8
Laundry
- Features: Flooring (Other)
- Level: Main
- Area: 24 Square Feet
- Dimensions: 6X4
Living room
- Features: Flooring (Other), Window Treatments (All)
- Level: Main
- Area: 312 Square Feet
- Dimensions: 24X13
Heating
- Electric, Forced Air
Cooling
- Central Air
Appliances
- Included: Range, Microwave, Dishwasher, Refrigerator, Washer, Disposal
- Laundry: Gas Dryer Hookup, In Unit
Features
- Elevator, Storage, Lobby
- Basement: None
- Number of fireplaces: 1
- Fireplace features: Gas Log, Living Room
Interior area
- Total structure area: 1,200
- Total interior livable area: 1,200 sqft
Property
Parking
- Total spaces: 1
- Parking features: Off Alley, Garage Door Opener, On Site, Garage Owned, Attached, Garage
- Attached garage spaces: 1
- Has uncovered spaces: Yes
Accessibility
- Accessibility features: No Disability Access
Features
- Exterior features: Balcony
Lot
- Features: Landscaped, Mature Trees
Details
- Parcel number: 11184000171020
- Special conditions: None
Construction
Type & style
- Home type: Condo
- Property subtype: Condominium, Single Family Residence
Materials
- Brick
- Foundation: Concrete Perimeter
- Roof: Asphalt
Condition
- New construction: No
- Year built: 1977
Utilities & green energy
- Electric: Circuit Breakers
- Water: Lake Michigan, Public
- Utilities for property: Cable Available
Community & neighborhood
Community
- Community features: Sidewalks, Street Lights
Location
- Region: Evanston
HOA & financial
HOA
- Has HOA: Yes
- HOA fee: $527 monthly
- Amenities included: Elevator(s), Storage, Laundry
- Services included: Water, Gas, Parking, Insurance, Lawn Care, Scavenger, Snow Removal
Other
Other facts
- Listing terms: Cash
- Ownership: Condo
Price history
| Date | Event | Price |
|---|---|---|
| 6/16/2025 | Sold | $577,000+44.3%$481/sqft |
Source: | ||
| 6/2/2025 | Pending sale | $400,000$333/sqft |
Source: | ||
| 5/28/2025 | Listed for sale | $400,000+14.3%$333/sqft |
Source: | ||
| 6/21/2022 | Sold | $350,000+0%$292/sqft |
Source: | ||
| 5/26/2022 | Contingent | $349,900$292/sqft |
Source: | ||
Public tax history
| Year | Property taxes | Tax assessment |
|---|---|---|
| 2023 | $6,850 +4.2% | $28,296 |
| 2022 | $6,573 -16.5% | $28,296 -4.6% |
| 2021 | $7,872 +1.4% | $29,665 |
Find assessor info on the county website
Neighborhood: Downtown
Nearby schools
GreatSchools rating
- 7/10Dewey Elementary SchoolGrades: K-5Distance: 0.8 mi
- 7/10Nichols Middle SchoolGrades: 6-8Distance: 0.8 mi
- 9/10Evanston Twp High SchoolGrades: 9-12Distance: 1.2 mi
Schools provided by the listing agent
- High: Evanston Twp High School
- District: 65
Source: MRED as distributed by MLS GRID. This data may not be complete. We recommend contacting the local school district to confirm school assignments for this home.

Get pre-qualified for a loan
At Zillow Home Loans, we can pre-qualify you in as little as 5 minutes with no impact to your credit score.An equal housing lender. NMLS #10287.
Sell for more on Zillow
Get a free Zillow Showcase℠ listing and you could sell for .
$588,800
2% more+ $11,776
With Zillow Showcase(estimated)
$600,576