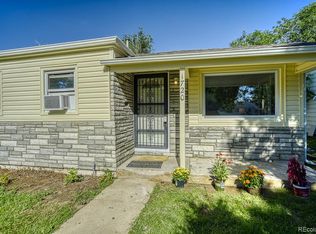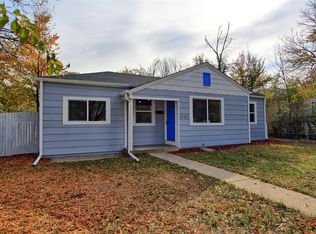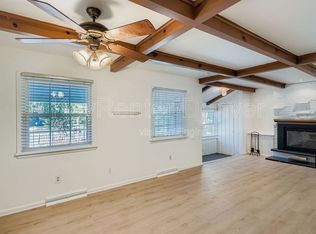Sold for $397,000 on 10/06/23
$397,000
1730 Iola Street, Aurora, CO 80010
4beds
1,333sqft
Single Family Residence
Built in 1947
6,350 Square Feet Lot
$405,000 Zestimate®
$298/sqft
$2,591 Estimated rent
Home value
$405,000
$385,000 - $425,000
$2,591/mo
Zestimate® history
Loading...
Owner options
Explore your selling options
What's special
WOW! 4 Bedrooms and 2 Baths plus a great Sunroom make this a great home for a large family! A new roof and gutters have just been installed! So much is new here including the Dishwasher, Disposal, Range Hood, Gas Range and Vinyl Plank Flooring in the Kitchen. Enjoy your new Furnace, Air Conditioning and Hot Water Heater. New Lighting in the Kitchen and Master Bath brighten the areas. New vanities, toilets, circular shower and faucets allow you to not worry about updates. This home also has newly refinished hardwood and some new base cabinetry. The double pane vinyl windows have new screens and are energy efficient. The West face is perfect for Colorado Winters and to enjoy your back yard in the Summer. Walk to Shopping, Restaurants and the Bus system, this property is also very close to the Anschutz Medical Complex with UC Health, the VA Hospital and the Childrens Hospital within about a mile! The back yard has a shed with a concrete slab and the alley allows easy access for your garage to be built. The large sunroom will be a big plus in the winter to bring the outdoors in. The Seller has made many recent improvements to make this home totally "move in ready"! Check out the floorplan in the pictures section and enjoy viewing this great home! This one will sell quickly, so hurry!
Zillow last checked: 8 hours ago
Listing updated: October 06, 2023 at 12:57pm
Listed by:
Catherine Schneider 303-523-9184 cathysellscolorado@gmail.com,
RE/MAX Alliance,
Kelley Schneider 303-810-8363,
RE/MAX Alliance
Bought with:
Mayra Abreu, 100088599
Brokers Guild Homes
Source: REcolorado,MLS#: 3985288
Facts & features
Interior
Bedrooms & bathrooms
- Bedrooms: 4
- Bathrooms: 2
- Full bathrooms: 1
- 3/4 bathrooms: 1
- Main level bathrooms: 2
- Main level bedrooms: 4
Primary bedroom
- Description: Hardwood Flooring
- Level: Main
- Area: 190.12 Square Feet
- Dimensions: 9.7 x 19.6
Bedroom
- Description: Hardwood Flooring
- Level: Main
- Area: 106.82 Square Feet
- Dimensions: 9.8 x 10.9
Bedroom
- Description: Hardwood Flooring
- Level: Main
- Area: 86.49 Square Feet
- Dimensions: 9.3 x 9.3
Bedroom
- Description: Hardwood Flooring
- Level: Main
- Area: 101.01 Square Feet
- Dimensions: 9.1 x 11.1
Bathroom
- Description: New Shower, Vanity & Toilet
- Level: Main
- Area: 30.15 Square Feet
- Dimensions: 5.9 x 5.11
Bathroom
- Description: New Vanity & Toilet
- Level: Main
- Area: 30.55 Square Feet
- Dimensions: 5 x 6.11
Kitchen
- Description: New Vinyl Plank Flooring
- Level: Main
- Area: 143.19 Square Feet
- Dimensions: 11.1 x 12.9
Laundry
- Description: Newer H2o
- Level: Main
- Area: 29.64 Square Feet
- Dimensions: 5.8 x 5.11
Living room
- Description: Hardwood Flooring
- Level: Main
- Area: 169.52 Square Feet
- Dimensions: 10.4 x 16.3
Sun room
- Description: Tile Flooring
- Level: Main
- Area: 260.68 Square Feet
- Dimensions: 9.8 x 26.6
Heating
- Forced Air, Natural Gas
Cooling
- Central Air
Appliances
- Included: Dishwasher, Disposal, Gas Water Heater, Range, Refrigerator
Features
- Flooring: Linoleum, Tile, Wood
- Basement: Crawl Space
Interior area
- Total structure area: 1,333
- Total interior livable area: 1,333 sqft
- Finished area above ground: 1,333
Property
Parking
- Total spaces: 2
- Details: Off Street Spaces: 2
Features
- Levels: One
- Stories: 1
- Patio & porch: Front Porch
- Fencing: Full
Lot
- Size: 6,350 sqft
Details
- Parcel number: R0096878
- Special conditions: Standard
Construction
Type & style
- Home type: SingleFamily
- Architectural style: Traditional
- Property subtype: Single Family Residence
Materials
- Frame
- Roof: Composition
Condition
- Year built: 1947
Utilities & green energy
- Sewer: Public Sewer
- Utilities for property: Electricity Connected, Natural Gas Connected
Community & neighborhood
Security
- Security features: Carbon Monoxide Detector(s)
Location
- Region: Aurora
- Subdivision: Gateway Park
Other
Other facts
- Listing terms: Cash,Conventional,FHA,VA Loan
- Ownership: Corporation/Trust
- Road surface type: Paved
Price history
| Date | Event | Price |
|---|---|---|
| 10/6/2023 | Sold | $397,000+229.6%$298/sqft |
Source: | ||
| 8/21/2017 | Listing removed | $1,595$1/sqft |
Source: Zillow Rental Manager | ||
| 8/21/2017 | Price change | $1,595-5.9%$1/sqft |
Source: Zillow Rental Manager | ||
| 7/6/2017 | Listed for rent | $1,695+21.5%$1/sqft |
Source: Zillow Rental Manager | ||
| 4/7/2015 | Listing removed | $1,395$1/sqft |
Source: Mavi Unlimited | ||
Public tax history
| Year | Property taxes | Tax assessment |
|---|---|---|
| 2025 | $2,370 -1.6% | $23,560 -10.5% |
| 2024 | $2,407 +2.6% | $26,320 |
| 2023 | $2,348 -4% | $26,320 +27.4% |
Find assessor info on the county website
Neighborhood: North Aurora
Nearby schools
GreatSchools rating
- 4/10Aurora Central High SchoolGrades: PK-12Distance: 1.1 mi
- 4/10North Middle School Health Sciences And TechnologyGrades: 6-8Distance: 0.9 mi
- 5/10Rocky Mountain Prep - Fletcher CampusGrades: PK-5Distance: 0.6 mi
Schools provided by the listing agent
- Elementary: Fletcher
- Middle: North
- High: Aurora Central
- District: Adams-Arapahoe 28J
Source: REcolorado. This data may not be complete. We recommend contacting the local school district to confirm school assignments for this home.
Get a cash offer in 3 minutes
Find out how much your home could sell for in as little as 3 minutes with a no-obligation cash offer.
Estimated market value
$405,000
Get a cash offer in 3 minutes
Find out how much your home could sell for in as little as 3 minutes with a no-obligation cash offer.
Estimated market value
$405,000


