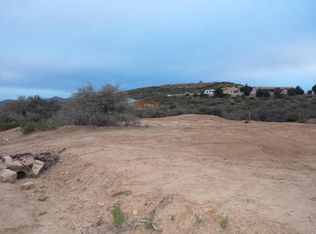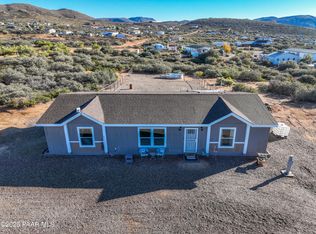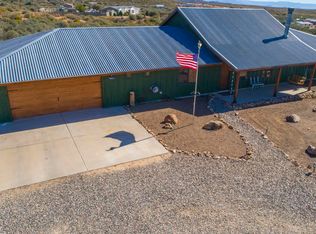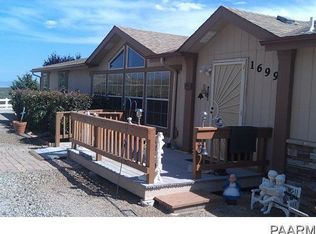Sold for $265,000 on 05/26/23
$265,000
1730 N Hidden Valley Way, Dewey, AZ 86327
3beds
1,835sqft
Manufactured Home
Built in 1999
1.91 Acres Lot
$380,100 Zestimate®
$144/sqft
$2,010 Estimated rent
Home value
$380,100
$353,000 - $411,000
$2,010/mo
Zestimate® history
Loading...
Owner options
Explore your selling options
What's special
Charming & so cozy home with hardwood flooring in the living areas of this split three-bedroom floorplan with guest studio. The great room offers a wood-burning stove + dining area in an open layout for easy living off a giant front deck w/ramp. Spacious kitchen & newer SS LG appliances. Intimate eat-in setting off ample deck accessed thru adjacent utility room. The master bedroom bath has been upgraded w/a bold over-sized vanity, tub & separate shower. The 320 sf. separate entry studio has a kitchenette, microwave + bathroom enhancing the WOW factor of this country home! Mature orchard w/apple, peach & other fruit trees + established plant beds. Includes 2 out-bldgs. (8'x10' & 12'x20') on 2-acre native vegetation homesite on a corner. Room for horses, barn or garages too. No FHA.
Zillow last checked: 8 hours ago
Listing updated: October 07, 2024 at 08:42pm
Listed by:
C'Ann Simpson 928-848-1818,
eXp Realty,
Jerry Germansen 928-632-3906,
eXp Realty
Bought with:
C'Ann Simpson, BR006049000
eXp Realty
Source: PAAR,MLS#: 1054212
Facts & features
Interior
Bedrooms & bathrooms
- Bedrooms: 3
- Bathrooms: 3
- Full bathrooms: 2
- 3/4 bathrooms: 1
Heating
- Electric, Forced Air, Gas Stove, Wood Stove
Cooling
- Ceiling Fan(s), Central Air
Appliances
- Included: Dishwasher, Gas Range, Microwave, Oven, Range, Refrigerator, Water Softener Owned
- Laundry: Wash/Dry Connection
Features
- Ceiling Fan(s), Eat-in Kitchen, Kit/Din Combo, Laminate Counters, Liv/Din Combo, Live on One Level, Master Downstairs, High Ceilings, Walk-In Closet(s), Low Flow Plumbing Fixtures
- Flooring: Wood
- Windows: Blinds, Single Pane, Storm Window(s)
- Basement: Stem Wall
- Has fireplace: Yes
- Fireplace features: Wood Burning
Interior area
- Total structure area: 1,835
- Total interior livable area: 1,835 sqft
Property
Parking
- Parking features: Driveway Gravel
- Has uncovered spaces: Yes
Accessibility
- Accessibility features: Accessible Approach with Ramp, Handicap Access - Exterior
Features
- Patio & porch: Deck, Covered
- Exterior features: Landscaping-Front, Landscaping-Rear, Rain Barrel/Cistern(s), Storm Gutters
- Has view: Yes
- View description: Juniper/Pinon, Mountain(s), Forest, Valley
Lot
- Size: 1.91 Acres
- Topography: Corner Lot,Juniper/Pinon,Level,Other Trees,Rural,Views
Details
- Additional structures: Shed(s)
- Parcel number: 8
- Zoning: RCU-2A
- Horses can be raised: Yes
- Horse amenities: See Remarks
Construction
Type & style
- Home type: MobileManufactured
- Property subtype: Manufactured Home
Materials
- Frame
- Roof: Composition
Condition
- Year built: 1999
Details
- Builder name: Oakwood
Utilities & green energy
- Electric: 220 Volts
- Sewer: Septic Conv
- Water: Private
- Utilities for property: Electricity Available, Propane
Green energy
- Water conservation: Low-Flow Fixtures
Community & neighborhood
Security
- Security features: Smoke Detector(s)
Location
- Region: Dewey
- Subdivision: Henderson Valley Ranch North
Other
Other facts
- Body type: Double Wide
- Road surface type: Dirt
Price history
| Date | Event | Price |
|---|---|---|
| 5/26/2023 | Sold | $265,000-11.7%$144/sqft |
Source: | ||
| 4/2/2023 | Pending sale | $300,000$163/sqft |
Source: | ||
| 2/24/2023 | Listed for sale | $300,000$163/sqft |
Source: | ||
Public tax history
| Year | Property taxes | Tax assessment |
|---|---|---|
| 2025 | $792 +9.1% | $8,941 +5% |
| 2024 | $726 +1.7% | $8,515 -40.4% |
| 2023 | $714 -4.9% | $14,275 +23.2% |
Find assessor info on the county website
Neighborhood: 86327
Nearby schools
GreatSchools rating
- 9/10Liberty Traditional SchoolGrades: PK-8Distance: 10.4 mi
- 4/10Bradshaw Mountain High SchoolGrades: 9-12Distance: 11.2 mi
- 2/10Bradshaw Mountain Middle SchoolGrades: 7-8Distance: 5.9 mi
Get a cash offer in 3 minutes
Find out how much your home could sell for in as little as 3 minutes with a no-obligation cash offer.
Estimated market value
$380,100
Get a cash offer in 3 minutes
Find out how much your home could sell for in as little as 3 minutes with a no-obligation cash offer.
Estimated market value
$380,100



