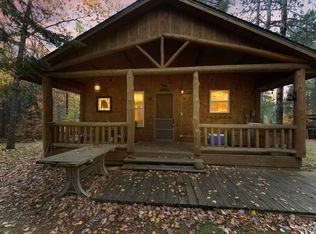Closed
$585,000
1730 Net Lake Rd, Holyoke, MN 55749
3beds
1,683sqft
Single Family Residence
Built in 1963
200 Acres Lot
$596,000 Zestimate®
$348/sqft
$1,758 Estimated rent
Home value
$596,000
Estimated sales range
Not available
$1,758/mo
Zestimate® history
Loading...
Owner options
Explore your selling options
What's special
Ever dreamed of owning 200 acres and your own private lake?!? Get away from it all at this legacy-type property only 90 minutes North of the Twin Cities! The year-round 3+BR/2BA House, rustic Bunkhouse & newer 30x40' Garage are also included in this once-in-a-lifetime opportunity! This historic 200-Acre property fully engulfs 16+Acre Headquarters Lake, which has Northerns, Crappie, Bluegills, and Perch, to name a few. Over 33,000 Feet of Lakeshore! (3/4 Mile). Enjoy lakeside campfires and northern lights year round. Colorful Maples/Oaks/Birch abound here, as does the wildlife. 1000's of acres available to hunt, ATV or Snowmobile in the nearby Nemadji State Forest also! Brand new Septic System to being stalled. 1-Year HSA Home Warranty offered for Buyer peace of mind. Call today for a private showing before this one gets away!
Zillow last checked: 8 hours ago
Listing updated: May 06, 2025 at 08:03am
Listed by:
Michael D. Jorgensen 218-428-8808,
Edina Realty, Inc. - Duluth
Bought with:
NON-RMLS
Non-MLS
Source: NorthstarMLS as distributed by MLS GRID,MLS#: 6621313
Facts & features
Interior
Bedrooms & bathrooms
- Bedrooms: 3
- Bathrooms: 2
- Full bathrooms: 1
- 3/4 bathrooms: 1
Bedroom 1
- Level: Main
- Area: 170.2 Square Feet
- Dimensions: 14.8x11.5
Bedroom 2
- Level: Main
- Area: 127.53 Square Feet
- Dimensions: 11.7x10.9
Bedroom 3
- Level: Lower
- Area: 134.16 Square Feet
- Dimensions: 12.9x10.4
Bathroom
- Level: Main
- Area: 80 Square Feet
- Dimensions: 8x10
Den
- Level: Lower
- Area: 70.5 Square Feet
- Dimensions: 9.4x7.5
Dining room
- Level: Main
- Area: 116 Square Feet
- Dimensions: 11.6x10
Family room
- Level: Lower
- Area: 281.06 Square Feet
- Dimensions: 27.8x10.11
Other
- Level: Main
- Area: 144 Square Feet
- Dimensions: 12x12
Kitchen
- Level: Main
- Area: 118 Square Feet
- Dimensions: 11.8x10
Laundry
- Level: Lower
- Area: 99 Square Feet
- Dimensions: 11x9
Living room
- Level: Main
- Area: 301.6 Square Feet
- Dimensions: 23.2x13
Office
- Level: Lower
- Area: 92.4 Square Feet
- Dimensions: 8.4x11
Other
- Level: Main
- Area: 54.4 Square Feet
- Dimensions: 8.5x6.4
Screened porch
- Level: Main
- Area: 144 Square Feet
- Dimensions: 12x12
Heating
- Forced Air
Cooling
- Central Air
Appliances
- Included: Dryer, Range, Refrigerator, Washer
Features
- Basement: Block,Egress Window(s),Full,Partially Finished
- Has fireplace: No
Interior area
- Total structure area: 1,683
- Total interior livable area: 1,683 sqft
- Finished area above ground: 1,152
- Finished area below ground: 531
Property
Parking
- Total spaces: 15
- Parking features: Detached, Gravel, Multiple Garages
- Garage spaces: 5
- Uncovered spaces: 10
- Details: Garage Dimensions (30x40), Garage Door Height (8), Garage Door Width (17)
Accessibility
- Accessibility features: None
Features
- Levels: One
- Stories: 1
- Patio & porch: Porch, Screened
- Has view: Yes
- View description: Lake
- Has water view: Yes
- Water view: Lake
- Waterfront features: Dock, Lake Front, Lake View, Waterfront Num(58003200), Lake Acres(16), Lake Depth(7)
- Body of water: Headquarters
- Frontage length: Water Frontage: 10000
Lot
- Size: 200 Acres
- Dimensions: 2640 x 2640+1320 x 1320
- Features: Irregular Lot, Many Trees
Details
- Additional structures: Bunk House, Gazebo, Guest House, Lean-To, Other, Storage Shed
- Foundation area: 1152
- Parcel number: 0210088000
- Zoning description: Residential-Single Family
- Other equipment: Fuel Tank - Rented
Construction
Type & style
- Home type: SingleFamily
- Property subtype: Single Family Residence
Materials
- Vinyl Siding, Frame
- Roof: Composition
Condition
- Age of Property: 62
- New construction: No
- Year built: 1963
Utilities & green energy
- Electric: Power Company: East Central Energy
- Gas: Propane
- Sewer: Holding Tank, Other, Private Sewer, Septic System Compliant - No
- Water: Dug, Private
Community & neighborhood
Location
- Region: Holyoke
HOA & financial
HOA
- Has HOA: No
Price history
| Date | Event | Price |
|---|---|---|
| 4/1/2025 | Sold | $585,000-10%$348/sqft |
Source: | ||
| 3/6/2025 | Pending sale | $650,000$386/sqft |
Source: | ||
| 2/20/2025 | Listed for sale | $650,000$386/sqft |
Source: | ||
| 2/14/2025 | Pending sale | $650,000$386/sqft |
Source: | ||
| 2/7/2025 | Contingent | $650,000$386/sqft |
Source: | ||
Public tax history
| Year | Property taxes | Tax assessment |
|---|---|---|
| 2024 | $3,066 +0.7% | $326,922 -7.4% |
| 2023 | $3,046 -3% | $353,100 +10.9% |
| 2022 | $3,140 | $318,300 +14.9% |
Find assessor info on the county website
Neighborhood: 55749
Nearby schools
GreatSchools rating
- 7/10East Central Elementary SchoolGrades: PK-6Distance: 23.6 mi
- 4/10East Central Senior SecondaryGrades: 7-12Distance: 23.6 mi
Get pre-qualified for a loan
At Zillow Home Loans, we can pre-qualify you in as little as 5 minutes with no impact to your credit score.An equal housing lender. NMLS #10287.
