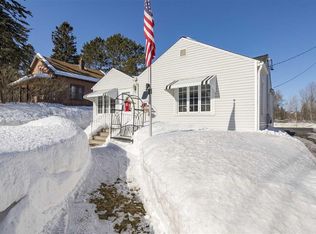Sold for $240,000 on 07/24/25
$240,000
1730 Piedmont Ave, Duluth, MN 55811
2beds
1,044sqft
Single Family Residence
Built in 1919
0.26 Acres Lot
$233,900 Zestimate®
$230/sqft
$1,921 Estimated rent
Home value
$233,900
$222,000 - $246,000
$1,921/mo
Zestimate® history
Loading...
Owner options
Explore your selling options
What's special
Looking for a 2+ bedroom home in Piedmont? Here it is! This home is close to LSC and is on the bus line to CSS, UMD, downtown, and the mall. The main floor features a kitchen, ¾ bath, combined living room and dining room, and a bedroom. There are 8 new Anderson windows in the living room, dining room, and main floor bedroom. Upstairs there is a bedroom, landing that could be used as an office or another sleeping area, and knee wall for extra storage. The basement has laundry, ¾ bath, and lots of room for extra storage. The home sits on a large lot, has a 1 car garage, a big back deck to enjoy a beautiful day, a 1 car garage + extra parking, and large shrubs creating privacy. The home is also close to bike, hiking, and ski trails, Enger Tower, and the Superior Hiking Trail. There is an opportunity to have many of the furnishings as well. On the main floor there is a dining table and 4 chairs, 2 portable AC units, 2 rocker-recliners, small davenport, queen bed, tall dresser, and upstairs there is a king bed, small cabinet, and 2 rocker-recliners, plus all the appliances. Come take a look!
Zillow last checked: 8 hours ago
Listing updated: September 08, 2025 at 04:30pm
Listed by:
Brok Hansmeyer 218-390-1132,
RE/MAX Results
Bought with:
Andrew Frielund, MN 93626|WI 56129-94
RE/MAX Results
Source: Lake Superior Area Realtors,MLS#: 6119616
Facts & features
Interior
Bedrooms & bathrooms
- Bedrooms: 2
- Bathrooms: 2
- 3/4 bathrooms: 2
- Main level bedrooms: 1
Bedroom
- Description: Newer windows and has ceiling fan
- Level: Main
- Area: 104.4 Square Feet
- Dimensions: 11.6 x 9
Bedroom
- Description: Attic expansion, vinyl replacement windows, carpet. Knee wall storage
- Level: Upper
- Area: 265 Square Feet
- Dimensions: 25 x 10.6
Bathroom
- Level: Main
- Area: 33.97 Square Feet
- Dimensions: 7.9 x 4.3
Bathroom
- Level: Basement
- Area: 32.2 Square Feet
- Dimensions: 4.6 x 7
Kitchen
- Level: Main
- Area: 105.3 Square Feet
- Dimensions: 11.7 x 9
Living room
- Description: Living Room/Dining Room Combo
- Level: Main
- Area: 260 Square Feet
- Dimensions: 20 x 13
Heating
- Forced Air, Natural Gas
Cooling
- None
Appliances
- Included: Water Heater-Gas, Dryer, Microwave, Range, Refrigerator, Washer
- Laundry: Dryer Hook-Ups, Washer Hookup
Features
- Ceiling Fan(s)
- Windows: Energy Windows, Vinyl Windows
- Basement: Full,Partially Finished,Bath,Washer Hook-Ups,Dryer Hook-Ups
- Has fireplace: No
Interior area
- Total interior livable area: 1,044 sqft
- Finished area above ground: 1,013
- Finished area below ground: 31
Property
Parking
- Total spaces: 1
- Parking features: Off Street, On Street, Gravel, Detached
- Garage spaces: 1
- Has uncovered spaces: Yes
Features
- Patio & porch: Deck, Porch
- Has view: Yes
- View description: Typical
Lot
- Size: 0.26 Acres
- Features: Irregular Lot, Many Trees, Level
- Residential vegetation: Heavily Wooded
Details
- Parcel number: 010288000260
Construction
Type & style
- Home type: SingleFamily
- Architectural style: Bungalow
- Property subtype: Single Family Residence
Materials
- Wood, Frame/Wood
- Foundation: Concrete Perimeter
- Roof: Asphalt Shingle
Condition
- Previously Owned
- Year built: 1919
Utilities & green energy
- Electric: Minnesota Power
- Sewer: Public Sewer
- Water: Public
Community & neighborhood
Location
- Region: Duluth
Other
Other facts
- Listing terms: Cash,Conventional
- Road surface type: Paved
Price history
| Date | Event | Price |
|---|---|---|
| 7/24/2025 | Sold | $240,000+2.1%$230/sqft |
Source: | ||
| 6/19/2025 | Pending sale | $235,000$225/sqft |
Source: | ||
| 6/11/2025 | Contingent | $235,000$225/sqft |
Source: | ||
| 5/28/2025 | Listed for sale | $235,000+108%$225/sqft |
Source: | ||
| 8/22/2014 | Sold | $113,000-1.7%$108/sqft |
Source: | ||
Public tax history
| Year | Property taxes | Tax assessment |
|---|---|---|
| 2024 | $2,116 -4.2% | $180,100 +7.1% |
| 2023 | $2,208 +11% | $168,200 +1.2% |
| 2022 | $1,990 +23.3% | $166,200 +17.4% |
Find assessor info on the county website
Neighborhood: Piedmont Heights
Nearby schools
GreatSchools rating
- 7/10Piedmont Elementary SchoolGrades: PK-5Distance: 0.8 mi
- 3/10Lincoln Park Middle SchoolGrades: 6-8Distance: 0.9 mi
- 5/10Denfeld Senior High SchoolGrades: 9-12Distance: 2 mi

Get pre-qualified for a loan
At Zillow Home Loans, we can pre-qualify you in as little as 5 minutes with no impact to your credit score.An equal housing lender. NMLS #10287.
Sell for more on Zillow
Get a free Zillow Showcase℠ listing and you could sell for .
$233,900
2% more+ $4,678
With Zillow Showcase(estimated)
$238,578