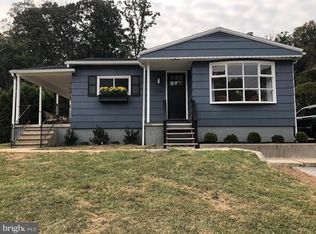Sold for $315,000
$315,000
1730 Ramich Rd, Temple, PA 19560
3beds
1,092sqft
Single Family Residence
Built in 1950
0.46 Acres Lot
$324,600 Zestimate®
$288/sqft
$2,210 Estimated rent
Home value
$324,600
$302,000 - $351,000
$2,210/mo
Zestimate® history
Loading...
Owner options
Explore your selling options
What's special
Welcome to this charming 3-bedroom, 2.5-bath Brick Cape Cod offering the perfect blend of comfort, function, and convenience. Nestled in a prime location just minutes from major highways including Routes 61, 222, and 422, with easy access to Reading, Harrisburg, and Lancaster this home is a commuter’s dream. Step inside to find the hardwood floors add to the warm and inviting layout, complete with central air conditioning (replaced in 2020)to keep you cool during the hot summer months and efficient oil forced-air heat for cozy winters. A whole-house generator offers added peace of mind year-round, while the durable concrete roof adds long-term value and low maintenance. Second floor boasts a private owner's retreat complete with full bath, bedroom and spacious closets. Enjoy a lovely paver patio—ideal for entertaining, grilling, or relaxing under the stars. Car enthusiasts, hobbyists, or small business owners will love the oversized 3+ car heated garage measuring 31 x 26, with 200-amp electric service, plus an additional 1-car shed for all your storage needs. Don’t miss your opportunity to own this unique property offering both charm and versatility in a fantastic location! **Highest and best offers due by Wednesday, 7/23 @ 9PM**
Zillow last checked: 8 hours ago
Listing updated: August 29, 2025 at 11:37am
Listed by:
Kristen L. Obert 484-223-8936,
Iron Valley R E Northeast
Bought with:
nonmember
NON MBR Office
Source: GLVR,MLS#: 761055 Originating MLS: Lehigh Valley MLS
Originating MLS: Lehigh Valley MLS
Facts & features
Interior
Bedrooms & bathrooms
- Bedrooms: 3
- Bathrooms: 3
- Full bathrooms: 2
- 1/2 bathrooms: 1
Bedroom
- Level: First
- Dimensions: 9.00 x 8.00
Bedroom
- Level: First
- Dimensions: 11.00 x 11.00
Bedroom
- Level: Second
- Dimensions: 14.00 x 14.00
Other
- Level: First
- Dimensions: 7.00 x 6.00
Other
- Level: Second
- Dimensions: 11.00 x 10.00
Half bath
- Level: Lower
- Dimensions: 13.00 x 4.00
Kitchen
- Level: First
- Dimensions: 13.00 x 11.00
Living room
- Level: First
- Dimensions: 17.00 x 11.00
Heating
- Forced Air, Oil
Cooling
- Central Air
Appliances
- Included: Electric Oven, Electric Range, Electric Water Heater, Washer
- Laundry: Washer Hookup, Dryer Hookup, Lower Level
Features
- Eat-in Kitchen, Skylights
- Flooring: Carpet, Ceramic Tile, Hardwood
- Windows: Skylight(s)
- Basement: Exterior Entry,Full
Interior area
- Total interior livable area: 1,092 sqft
- Finished area above ground: 1,092
- Finished area below ground: 0
Property
Parking
- Total spaces: 3
- Parking features: Driveway, Detached, Garage, Off Street, Garage Door Opener
- Garage spaces: 3
- Has uncovered spaces: Yes
Features
- Stories: 1
- Patio & porch: Covered, Porch
- Exterior features: Porch, Shed
Lot
- Size: 0.46 Acres
- Dimensions: 103 x 208
- Features: Not In Subdivision
Details
- Additional structures: Shed(s)
- Parcel number: 66531904625106
- Zoning: Residential
- Special conditions: None
Construction
Type & style
- Home type: SingleFamily
- Architectural style: Cape Cod
- Property subtype: Single Family Residence
Materials
- Brick
- Roof: Other
Condition
- Year built: 1950
Utilities & green energy
- Electric: 200+ Amp Service, Circuit Breakers
- Sewer: Septic Tank
- Water: Well
- Utilities for property: Cable Available
Community & neighborhood
Location
- Region: Temple
- Subdivision: Not in Development
Other
Other facts
- Listing terms: Cash,Conventional
- Ownership type: Fee Simple
- Road surface type: Paved
Price history
| Date | Event | Price |
|---|---|---|
| 8/27/2025 | Sold | $315,000+5%$288/sqft |
Source: | ||
| 7/26/2025 | Pending sale | $299,900$275/sqft |
Source: | ||
| 7/19/2025 | Listed for sale | $299,900+66.6%$275/sqft |
Source: | ||
| 10/30/2015 | Sold | $180,000-7.7%$165/sqft |
Source: Agent Provided Report a problem | ||
| 7/7/2015 | Listed for sale | $195,000-4.9%$179/sqft |
Source: Hybrid Home Brokers Bill Williams and Company #6605905 Report a problem | ||
Public tax history
| Year | Property taxes | Tax assessment |
|---|---|---|
| 2025 | $4,653 +8.5% | $89,100 |
| 2024 | $4,290 +6.5% | $89,100 |
| 2023 | $4,026 +1.7% | $89,100 |
Find assessor info on the county website
Neighborhood: 19560
Nearby schools
GreatSchools rating
- 3/10Muhlenberg El CenterGrades: K-3Distance: 1.4 mi
- 3/10Muhlenberg Middle SchoolGrades: 7-9Distance: 1.5 mi
- 3/10Muhlenberg High SchoolGrades: 10-12Distance: 1.6 mi
Schools provided by the listing agent
- District: Muhlenberg
Source: GLVR. This data may not be complete. We recommend contacting the local school district to confirm school assignments for this home.
Get pre-qualified for a loan
At Zillow Home Loans, we can pre-qualify you in as little as 5 minutes with no impact to your credit score.An equal housing lender. NMLS #10287.
