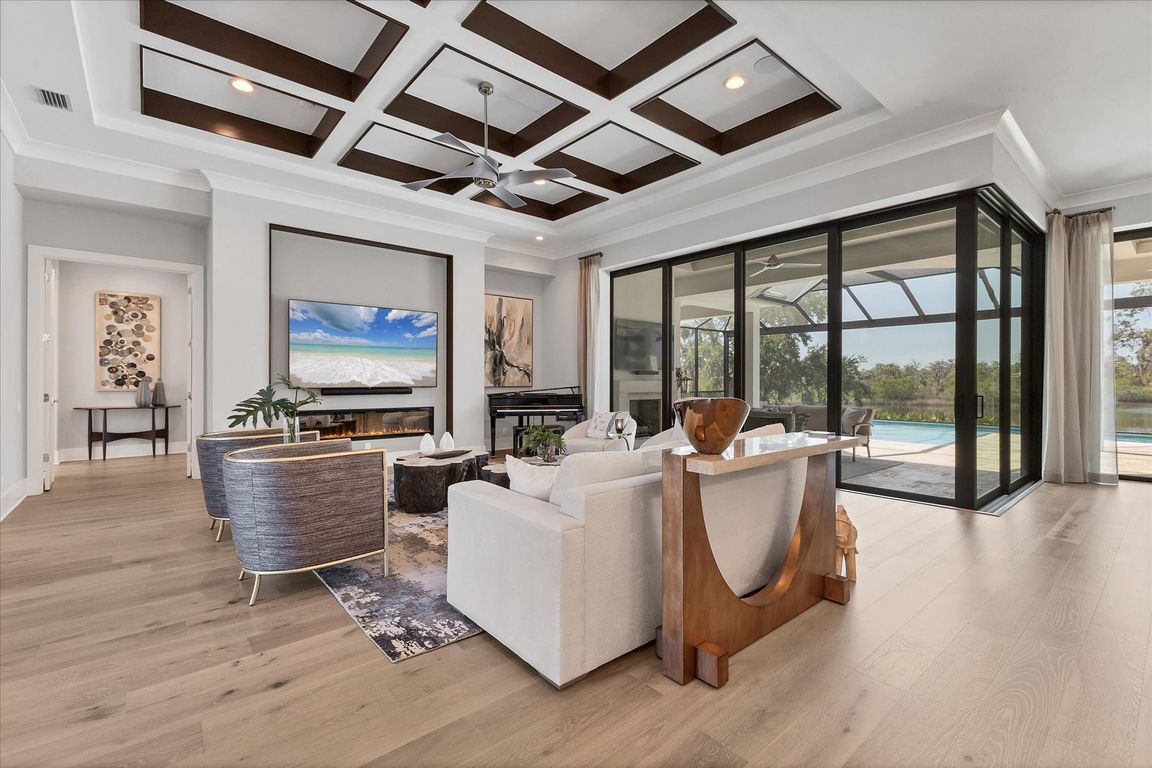
For sale
$3,300,000
4beds
3,944sqft
1730 Rio Vista Ter, Parrish, FL 34219
4beds
3,944sqft
Single family residence
Built in 2023
0.47 Acres
3 Attached garage spaces
$837 price/sqft
$580 monthly HOA fee
What's special
Waterfront estatePrivate boat liftGas fireplaceElegant electric fireplaceMassive islandCovered lanaiMosquito masters system
Discover a luxurious blend of craftsmanship, comfort and elegance in this custom-built Arthur Rutenberg waterfront estate with a private boat lift and pool/spa located in The Islands on the Manatee River - one of the most prestigious and sought-after guard-gated boating communities. Designed to capture the essence of Florida living, this ...
- 7 days
- on Zillow |
- 1,048 |
- 46 |
Source: Stellar MLS,MLS#: A4663241 Originating MLS: Sarasota - Manatee
Originating MLS: Sarasota - Manatee
Travel times
Living Room
Kitchen
Primary Bedroom
Primary Bathroom
Pool and Lanai
Dock
Bonus Room
Community Clubhouse
Zillow last checked: 7 hours ago
Listing updated: September 04, 2025 at 03:55am
Listing Provided by:
Megan Finke 941-253-7900,
EXP REALTY LLC 888-883-8509,
Patrick Finke 941-587-4252,
EXP REALTY LLC
Source: Stellar MLS,MLS#: A4663241 Originating MLS: Sarasota - Manatee
Originating MLS: Sarasota - Manatee

Facts & features
Interior
Bedrooms & bathrooms
- Bedrooms: 4
- Bathrooms: 5
- Full bathrooms: 4
- 1/2 bathrooms: 1
Rooms
- Room types: Den/Library/Office, Utility Room, Media Room
Primary bedroom
- Features: Dual Closets
- Level: First
- Area: 320 Square Feet
- Dimensions: 16x20
Bedroom 2
- Features: Walk-In Closet(s)
- Level: First
- Area: 180 Square Feet
- Dimensions: 15x12
Bedroom 3
- Features: Walk-In Closet(s)
- Level: First
- Area: 180 Square Feet
- Dimensions: 15x12
Bedroom 4
- Features: Walk-In Closet(s)
- Level: First
- Area: 216 Square Feet
- Dimensions: 18x12
Balcony porch lanai
- Level: First
- Area: 228 Square Feet
- Dimensions: 19x12
Balcony porch lanai
- Level: First
- Area: 306 Square Feet
- Dimensions: 17x18
Balcony porch lanai
- Level: First
- Area: 187 Square Feet
- Dimensions: 17x11
Bonus room
- Features: No Closet
- Level: First
- Area: 360 Square Feet
- Dimensions: 20x18
Den
- Level: First
- Area: 234 Square Feet
- Dimensions: 13x18
Dining room
- Level: First
- Area: 266 Square Feet
- Dimensions: 19x14
Kitchen
- Features: Bar, Built-In Shelving, Kitchen Island, Pantry
- Level: First
- Area: 165 Square Feet
- Dimensions: 11x15
Laundry
- Level: First
- Area: 108 Square Feet
- Dimensions: 9x12
Living room
- Level: First
- Area: 462 Square Feet
- Dimensions: 22x21
Heating
- Electric, Heat Pump
Cooling
- Central Air
Appliances
- Included: Oven, Cooktop, Dishwasher, Disposal, Dryer, Microwave, Range Hood, Refrigerator, Washer, Wine Refrigerator
- Laundry: Inside, Laundry Room
Features
- Built-in Features, Ceiling Fan(s), Coffered Ceiling(s), Crown Molding, Dry Bar, Eating Space In Kitchen, High Ceilings, Kitchen/Family Room Combo, Open Floorplan, Primary Bedroom Main Floor, Smart Home, Solid Surface Counters, Solid Wood Cabinets, Split Bedroom, Stone Counters, Thermostat, Tray Ceiling(s), Walk-In Closet(s)
- Flooring: Carpet, Ceramic Tile, Engineered Hardwood
- Doors: French Doors, Outdoor Grill, Outdoor Kitchen, Sliding Doors
- Windows: Drapes, Shades, Storm Window(s), Tinted Windows, Window Treatments, Hurricane Shutters/Windows
- Has fireplace: Yes
- Fireplace features: Electric, Gas
Interior area
- Total structure area: 5,577
- Total interior livable area: 3,944 sqft
Video & virtual tour
Property
Parking
- Total spaces: 3
- Parking features: Circular Driveway, Driveway, Garage Door Opener, Golf Cart Parking, Ground Level, Oversized, Split Garage
- Attached garage spaces: 3
- Has uncovered spaces: Yes
- Details: Garage Dimensions: 24x20
Features
- Levels: One
- Stories: 1
- Patio & porch: Covered, Enclosed, Front Porch, Rear Porch, Screened
- Exterior features: Irrigation System, Lighting, Outdoor Grill, Outdoor Kitchen, Private Mailbox, Rain Gutters, Sidewalk
- Has private pool: Yes
- Pool features: Heated, In Ground, Lighting, Salt Water, Screen Enclosure
- Has spa: Yes
- Spa features: Heated, In Ground
- Has view: Yes
- View description: Trees/Woods, Water, River
- Has water view: Yes
- Water view: Water,River
- Waterfront features: River Front, River Access, Fishing Pier, Lift
- Body of water: MANATEE RIVER
Lot
- Size: 0.47 Acres
- Features: Conservation Area, Landscaped, Level, Near Golf Course, Near Marina, Oversized Lot, Private, Sidewalk, Above Flood Plain
- Residential vegetation: Mature Landscaping, Trees/Landscaped
Details
- Additional structures: Outdoor Kitchen
- Parcel number: 545918509
- Zoning: R
- Special conditions: None
Construction
Type & style
- Home type: SingleFamily
- Architectural style: Coastal,Ranch
- Property subtype: Single Family Residence
Materials
- Block, Concrete, Stucco
- Foundation: Slab
- Roof: Tile
Condition
- Completed
- New construction: No
- Year built: 2023
Details
- Builder model: Custom
- Builder name: Arthur Rutenberg
Utilities & green energy
- Sewer: Public Sewer
- Water: Public
- Utilities for property: Cable Connected, Electricity Connected, Natural Gas Available, Propane, Sewer Connected, Sprinkler Recycled, Underground Utilities, Water Connected
Green energy
- Water conservation: Irrigation-Reclaimed Water
Community & HOA
Community
- Features: Boat Slip, Community Boat Ramp, Dock, Fishing, River, Water Access, Clubhouse, Fitness Center, Gated Community - Guard, Golf Carts OK, Irrigation-Reclaimed Water, Sidewalks
- Subdivision: RIVER WILDERNESS PH III SUBPH G-I
HOA
- Has HOA: Yes
- Amenities included: Clubhouse, Fitness Center, Gated, Recreation Facilities, Shuffleboard Court
- Services included: Common Area Taxes, Recreational Facilities, Security
- HOA fee: $580 monthly
- HOA name: Real Manage/Parker Duerson
- HOA phone: 941-231-0050
- Second HOA name: River Wilderness Foundation of Bradenton
- Pet fee: $0 monthly
Location
- Region: Parrish
Financial & listing details
- Price per square foot: $837/sqft
- Tax assessed value: $2,053,613
- Annual tax amount: $27,282
- Date on market: 9/3/2025
- Listing terms: Cash,Conventional
- Ownership: Fee Simple
- Total actual rent: 0
- Electric utility on property: Yes
- Road surface type: Asphalt