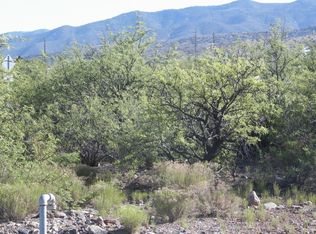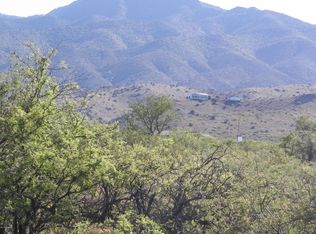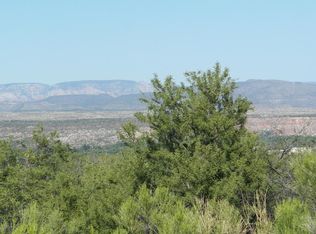Sold for $705,000
$705,000
1730 Sable Ridge Rd, Clarkdale, AZ 86324
4beds
2,178sqft
Single Family Residence
Built in 2025
7,841 Square Feet Lot
$703,000 Zestimate®
$324/sqft
$2,906 Estimated rent
Home value
$703,000
$626,000 - $794,000
$2,906/mo
Zestimate® history
Loading...
Owner options
Explore your selling options
What's special
Experience Unmatched Elegance in This Custom-Built Masterpiece.
Welcome to a home where luxury meets thoughtful design at every turn. This stunning custom-built residence showcases high-end finishes and exceptional craftsmanship throughout its spacious 4-bedroom, 2.5 -bath layout. Upon entry, you're greeted by a true foyer—setting the tone for the elegance and sophistication that unfolds throughout the home.
Inside, soaring 10-foot ceilings, 8-foot solid core doors, and an abundance of natural light create an airy, open feel. The chef-inspired kitchen is a showstopper, featuring premium KitchenAid appliances, quartz countertops, soft-close cabinetry, under-cabinet lighting, and a walk-in pantry complete with custom shelving by Classy Closets—offering both function and beauty. Entertain effortlessly with an elegant powder bath thoughtfully designed for your guests.
Retreat to the serene primary suite, where luxury continues with spa-like finishes, dual vanities, and a spacious closet also outfitted with exquisite custom built-ins by Classy Closets.
With a seamless blend of style and convenience, this home is truly turnkey. Whether you're hosting gatherings or enjoying a quiet evening in, every detail has been meticulously curated for modern living. Don't miss your chance to own this exceptional property where upscale comfort and timeless design come together perfectly.
Zillow last checked: 8 hours ago
Listing updated: October 20, 2025 at 04:08pm
Listed by:
Bernadette Yorba 928-202-1978,
Sunhaven Real Estate
Bought with:
Historical Agent - SVV
Non-Member Office
Source: ARMLS,MLS#: 539647

Facts & features
Interior
Bedrooms & bathrooms
- Bedrooms: 4
- Bathrooms: 3
- Full bathrooms: 2
- 1/2 bathrooms: 1
Heating
- Other
Features
- Eat-in Kitchen, Kitchen Island
- Flooring: Carpet, Vinyl, Tile
- Windows: Double Pane Windows
- Has basement: No
- Has fireplace: No
- Fireplace features: None
Interior area
- Total structure area: 2,178
- Total interior livable area: 2,178 sqft
Property
Parking
- Total spaces: 3
- Parking features: Garage Door Opener
- Garage spaces: 3
Accessibility
- Accessibility features: Zero-Grade Entry
Lot
- Size: 7,841 sqft
Details
- Parcel number: 4062683505
Construction
Type & style
- Home type: SingleFamily
- Architectural style: Other
- Property subtype: Single Family Residence
Materials
- Wood Frame
- Roof: Tile
Condition
- Year built: 2025
Details
- Warranty included: Yes
Utilities & green energy
- Sewer: None
- Water: City Water
Community & neighborhood
Location
- Region: Clarkdale
- Subdivision: Crossroads at Mingus
Other
Other facts
- Listing terms: Cash
Price history
| Date | Event | Price |
|---|---|---|
| 8/13/2025 | Pending sale | $715,000+1.4%$328/sqft |
Source: | ||
| 8/11/2025 | Sold | $705,000-1.4%$324/sqft |
Source: | ||
| 7/20/2025 | Contingent | $715,000$328/sqft |
Source: | ||
| 7/18/2025 | Listed for sale | $715,000+994.9%$328/sqft |
Source: | ||
| 4/29/2022 | Sold | $65,300$30/sqft |
Source: | ||
Public tax history
| Year | Property taxes | Tax assessment |
|---|---|---|
| 2025 | $254 +3.3% | $2,089 +5% |
| 2024 | $246 +1.6% | $1,990 -79.3% |
| 2023 | $242 -2.3% | $9,622 +24.8% |
Find assessor info on the county website
Neighborhood: 86324
Nearby schools
GreatSchools rating
- 10/10Cottonwood Educational ServicesGrades: PK-12Distance: 1.6 mi
- NAArizona Izone InstituteGrades: K-12Distance: 1.7 mi
- 5/10Mingus Union High SchoolGrades: 9-12Distance: 3.5 mi

Get pre-qualified for a loan
At Zillow Home Loans, we can pre-qualify you in as little as 5 minutes with no impact to your credit score.An equal housing lender. NMLS #10287.



