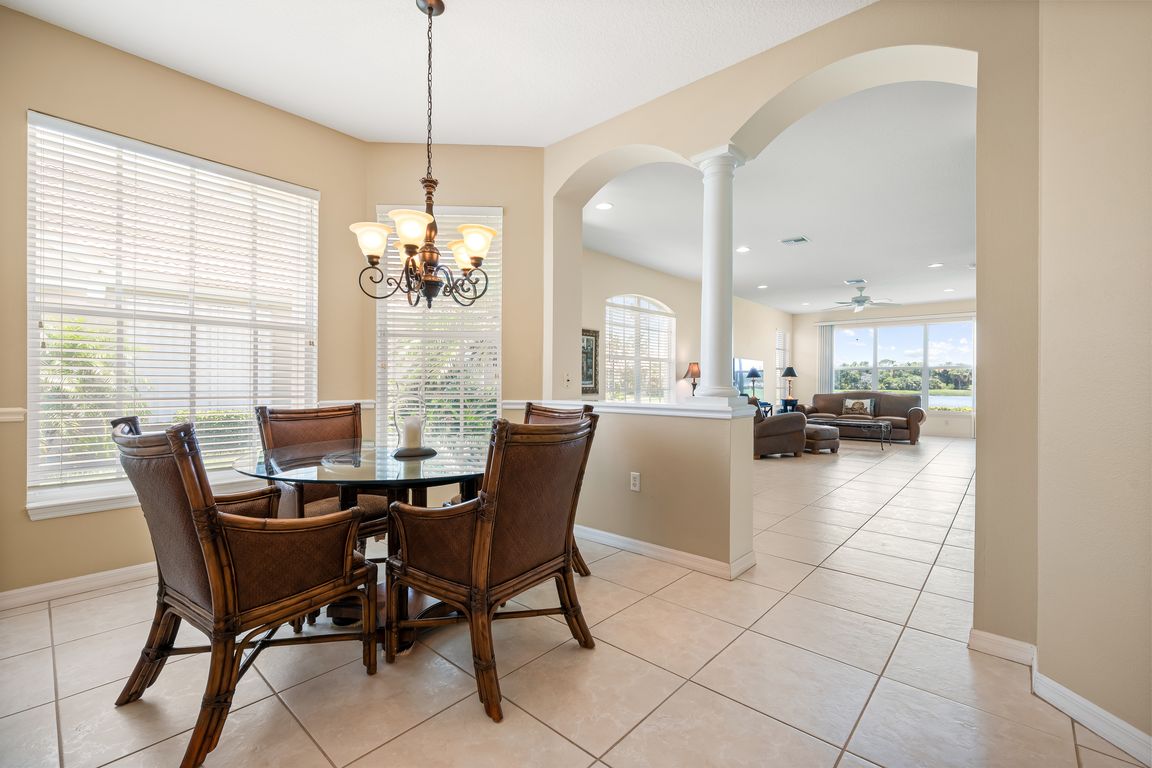
For salePrice cut: $15K (9/11)
$360,000
3beds
1,660sqft
1730 San Silvestro Dr, Venice, FL 34285
3beds
1,660sqft
Single family residence
Built in 2001
4,560 sqft
2 Attached garage spaces
$217 price/sqft
$412 monthly HOA fee
What's special
Resort-style poolPrivate heated poolGranite countertopsGolf course viewsSparkling lake vistasBreathtaking sunsetsTile floors
New September 19, 2025 HVAC system. Enjoy breathtaking sunsets, sparkling lake vistas, and golf course views from this beautifully maintained 3-bedroom, 2-bath paired villa with 2-car garage and 1,660 square feet of comfortable living space. Tile floors flow through the main living areas, complemented by hardwood cabinetry, granite countertops, and volume/tray ...
- 86 days |
- 1,148 |
- 31 |
Likely to sell faster than
Source: Stellar MLS,MLS#: N6139587 Originating MLS: Venice
Originating MLS: Venice
Travel times
Kitchen
Living Room
Primary Bedroom
Zillow last checked: 7 hours ago
Listing updated: September 30, 2025 at 08:36am
Listing Provided by:
Robert Goldman 941-400-2756,
MICHAEL SAUNDERS & COMPANY 941-485-5421
Source: Stellar MLS,MLS#: N6139587 Originating MLS: Venice
Originating MLS: Venice

Facts & features
Interior
Bedrooms & bathrooms
- Bedrooms: 3
- Bathrooms: 2
- Full bathrooms: 2
Rooms
- Room types: Breakfast Room Separate, Great Room, Utility Room
Primary bedroom
- Features: Ceiling Fan(s), Walk-In Closet(s)
- Level: First
- Area: 185.44 Square Feet
- Dimensions: 12.2x15.2
Bedroom 2
- Features: Ceiling Fan(s), Built-in Closet
- Level: First
- Area: 118 Square Feet
- Dimensions: 10x11.8
Bedroom 3
- Features: Ceiling Fan(s), Built-in Closet
- Level: First
- Area: 122.1 Square Feet
- Dimensions: 11x11.1
Primary bathroom
- Features: Dual Sinks, Tall Countertops, Tub with Separate Shower Stall, Walk-In Closet(s)
- Level: First
- Area: 186.34 Square Feet
- Dimensions: 12.1x15.4
Bathroom 2
- Features: Tall Countertops, Tub With Shower
- Level: First
- Area: 56.56 Square Feet
- Dimensions: 5.6x10.1
Balcony porch lanai
- Features: Ceiling Fan(s)
- Level: First
- Area: 121 Square Feet
- Dimensions: 11x11
Dinette
- Level: First
- Area: 81 Square Feet
- Dimensions: 9x9
Great room
- Features: Ceiling Fan(s)
- Level: First
- Area: 448 Square Feet
- Dimensions: 14x32
Kitchen
- Features: Breakfast Bar, Pantry, Stone Counters, Tall Countertops
- Level: First
- Area: 180 Square Feet
- Dimensions: 10x18
Laundry
- Level: First
- Area: 34.68 Square Feet
- Dimensions: 6.8x5.1
Heating
- Central, Electric
Cooling
- Central Air, Humidity Control
Appliances
- Included: Dryer, Microwave, Range, Refrigerator, Washer
- Laundry: Corridor Access, Inside, Laundry Room
Features
- Ceiling Fan(s), High Ceilings, Open Floorplan, Solid Wood Cabinets, Split Bedroom, Stone Counters, Thermostat, Tray Ceiling(s), Walk-In Closet(s)
- Flooring: Carpet, Tile
- Doors: Sliding Doors
- Windows: Blinds, Drapes, Window Treatments, Hurricane Shutters/Windows
- Has fireplace: No
- Furnished: Yes
Interior area
- Total structure area: 2,236
- Total interior livable area: 1,660 sqft
Video & virtual tour
Property
Parking
- Total spaces: 2
- Parking features: Garage Door Opener, Ground Level
- Attached garage spaces: 2
- Details: Garage Dimensions: 19x21
Features
- Levels: One
- Stories: 1
- Patio & porch: Covered, Rear Porch, Screened
- Exterior features: Irrigation System, Rain Gutters, Sidewalk
- Has view: Yes
- View description: Golf Course, Water, Lake
- Has water view: Yes
- Water view: Water,Lake
- Waterfront features: Lake, Lake Front
Lot
- Size: 4,560 Square Feet
- Features: In County, Landscaped, Level, Near Golf Course, Sidewalk
- Residential vegetation: Mature Landscaping
Details
- Parcel number: 0423140022
- Zoning: RSF3
- Special conditions: None
Construction
Type & style
- Home type: SingleFamily
- Property subtype: Single Family Residence
- Attached to another structure: Yes
Materials
- Block, Stucco
- Foundation: Slab
- Roof: Tile
Condition
- Completed
- New construction: No
- Year built: 2001
Utilities & green energy
- Sewer: Public Sewer
- Water: Public
- Utilities for property: Cable Connected, Electricity Connected, Fire Hydrant, Public, Sewer Connected, Sprinkler Recycled, Street Lights, Underground Utilities, Water Connected
Community & HOA
Community
- Features: Fishing, Lake, Clubhouse, Deed Restrictions, Fitness Center, Gated Community - Guard, Golf Carts OK, Golf, No Truck/RV/Motorcycle Parking, Park, Pool, Restaurant, Sidewalks
- Subdivision: PELICAN POINTE GOLF & COUNTRY CLUB
HOA
- Has HOA: Yes
- Amenities included: Cable TV, Clubhouse, Fence Restrictions, Fitness Center, Gated, Golf Course, Park, Pickleball Court(s), Pool, Recreation Facilities, Tennis Court(s), Vehicle Restrictions
- Services included: 24-Hour Guard, Cable TV, Community Pool, Reserve Fund, Fidelity Bond, Insurance, Internet, Maintenance Structure, Maintenance Grounds, Manager, Recreational Facilities
- HOA fee: $412 monthly
- HOA name: Access Management/Hope Root
- HOA phone: 813-607-2220
- Second HOA name: Pelican Pointe
- Pet fee: $0 monthly
Location
- Region: Venice
Financial & listing details
- Price per square foot: $217/sqft
- Tax assessed value: $360,500
- Annual tax amount: $4,526
- Date on market: 7/9/2025
- Listing terms: Cash,Conventional
- Ownership: Fee Simple
- Total actual rent: 0
- Electric utility on property: Yes
- Road surface type: Paved, Asphalt