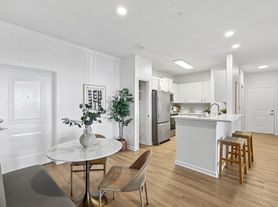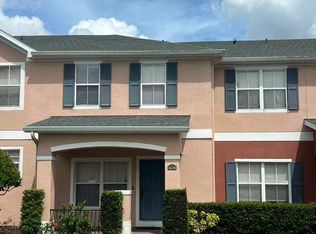BEAUTIFUL TOWNHOME IN THE MAN-GUARDED SPRING ISLE GATED COMMUNITY
Spring Isle is a Gated & Guarded Community! Rent this 3/Bedroom, 3.5/Bath townhouse with 2/Car Garage, Spring Isle's amazing amenities include: GATED COMMUNITY, 24 Hour Security, playground, Resort Style Pool, recreation center with a multipurpose room, fitness center, and a dog park. Spring Isle is beautifully positioned near Avalon Park and Waterford Lakes Town Center with restaurants , shopping, and lots of entertainment. In addition, this community is conveniently located near Lockheed Martin, Siemens, University of Central Florida (UCF), and Research Park.
GATED COMMUNITY
Applicants will be responsible for costs of background check and any HOA approval process fees. 620 Minimum credit score required. No evictions, collections, judgments or bankruptcy.
Townhouse for rent
Accepts Zillow applications
$2,200/mo
1730 Spicebush Ct, Orlando, FL 32828
3beds
1,686sqft
Price may not include required fees and charges.
Townhouse
Available now
No pets
Central air
In unit laundry
Attached garage parking
What's special
Gated communityResort style poolFitness centerDog park
- 54 days |
- -- |
- -- |
Zillow last checked: 8 hours ago
Listing updated: November 21, 2025 at 07:33pm
Travel times
Facts & features
Interior
Bedrooms & bathrooms
- Bedrooms: 3
- Bathrooms: 4
- Full bathrooms: 3
- 1/2 bathrooms: 1
Cooling
- Central Air
Appliances
- Included: Dishwasher, Dryer, Microwave, Oven, Refrigerator, Washer
- Laundry: In Unit
Features
- Flooring: Carpet
Interior area
- Total interior livable area: 1,686 sqft
Property
Parking
- Parking features: Attached
- Has attached garage: Yes
- Details: Contact manager
Details
- Parcel number: 322230789703690
Construction
Type & style
- Home type: Townhouse
- Property subtype: Townhouse
Building
Management
- Pets allowed: No
Community & HOA
Location
- Region: Orlando
Financial & listing details
- Lease term: 1 Year
Price history
| Date | Event | Price |
|---|---|---|
| 10/17/2025 | Listed for rent | $2,200+2.3%$1/sqft |
Source: Zillow Rentals | ||
| 8/1/2025 | Sold | $355,000-1.4%$211/sqft |
Source: | ||
| 6/25/2025 | Pending sale | $359,990$214/sqft |
Source: | ||
| 6/10/2025 | Listed for sale | $359,990+207.7%$214/sqft |
Source: | ||
| 3/10/2023 | Listing removed | -- |
Source: Zillow Rentals | ||

