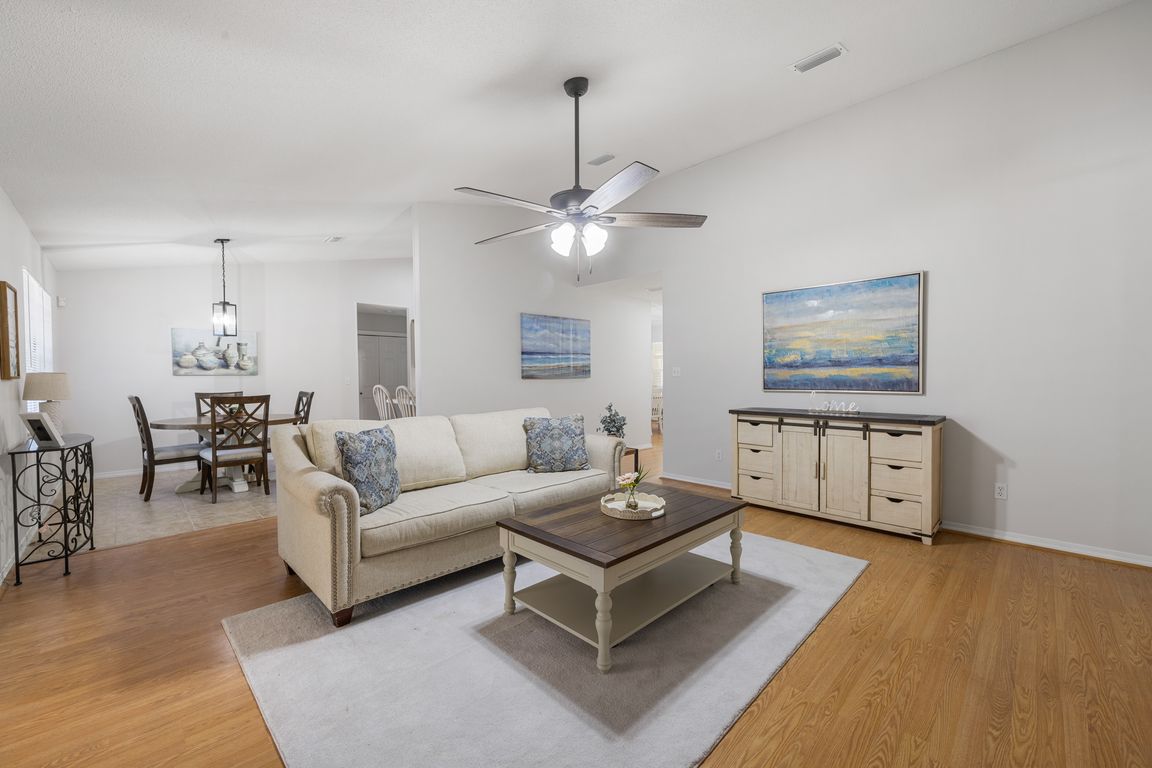Open: Sat 11am-1pm

For sale
$425,000
4beds
1,813sqft
1730 Village Pkwy, Gulf Breeze, FL 32563
4beds
1,813sqft
Single family residence
Built in 1993
0.87 Acres
2 Attached garage spaces
$234 price/sqft
What's special
Inground poolBreakfast barCozy breakfast nookSoaking tubSplit bedroom floor planFormal dining spaceWalk-in shower
*Presented with staging furniture* Roof 2024Water heater 2024Interior fully repainted Sept 2025Front bedroom flooring replaced Sept 2025Updated light fixtures, ceiling fans, and door hardware Sept 2025Lawn pump Aug 2024Pool pump 2023Welcome to this beautifully maintained 4-bedroom, 2-bath home in a family-friendly neighborhood just one mile from the Gulf Breeze Zoo and ...
- 23 hours |
- 336 |
- 17 |
Source: ECAOR,MLS#: 987706 Originating MLS: Emerald Coast
Originating MLS: Emerald Coast
Travel times
Living Room
Kitchen
Primary Bedroom
Primary Bathroom
Dining Room
Bedroom
Bathroom
Outdoor 1
Zillow last checked: 7 hours ago
Listing updated: October 16, 2025 at 09:42am
Listed by:
Paul A Domenech 850-543-1418,
Keller Williams Realty FWB
Source: ECAOR,MLS#: 987706 Originating MLS: Emerald Coast
Originating MLS: Emerald Coast
Facts & features
Interior
Bedrooms & bathrooms
- Bedrooms: 4
- Bathrooms: 2
- Full bathrooms: 2
Primary bedroom
- Features: Walk-In Closet(s)
- Level: First
Bedroom
- Level: First
Primary bathroom
- Features: Double Vanity, Soaking Tub, MBath Separate Shwr, MBath Tile
Bathroom
- Level: First
Kitchen
- Level: First
Living room
- Level: First
Heating
- Electric
Cooling
- Electric, Ceiling Fan(s)
Appliances
- Included: Dishwasher, Disposal, Microwave, Refrigerator, Smooth Stovetop Rnge, Electric Range, Electric Water Heater
- Laundry: Washer/Dryer Hookup, Laundry Room
Features
- Breakfast Bar, Cathedral Ceiling(s), Newly Painted, Split Bedroom, Bedroom, Breakfast Room, Dining Room, Full Bathroom, Kitchen, Living Room, Master Bathroom, Master Bedroom
- Flooring: Laminate, Tile
- Attic: Pull Down Stairs
- Common walls with other units/homes: No Common Walls
Interior area
- Total structure area: 1,813
- Total interior livable area: 1,813 sqft
Video & virtual tour
Property
Parking
- Total spaces: 2
- Parking features: Attached, Garage Door Opener
- Attached garage spaces: 2
Features
- Stories: 1
- Patio & porch: Patio Enclosed, Porch
- Exterior features: Lawn Pump, Rain Gutters, Sprinkler System
- Has private pool: Yes
- Pool features: Private, Fiberglass, In Ground
- Fencing: Back Yard,Privacy
Lot
- Size: 0.87 Acres
- Dimensions: 225 x 156 x 203 x 183
- Features: Corner Lot, Interior Lot
Details
- Additional structures: Workshop
- Parcel number: 202S27333000A000110
- Zoning description: Resid Single Family
Construction
Type & style
- Home type: SingleFamily
- Property subtype: Single Family Residence
Materials
- Brick, Vinyl Siding, Trim Vinyl
- Roof: Roof Dimensional Shg
Condition
- Construction Complete
- Year built: 1993
Utilities & green energy
- Sewer: Septic Tank
- Water: Public
- Utilities for property: Electricity Connected
Community & HOA
Community
- Subdivision: Quayside Village
Location
- Region: Gulf Breeze
Financial & listing details
- Price per square foot: $234/sqft
- Tax assessed value: $337,141
- Annual tax amount: $421
- Date on market: 10/16/2025
- Listing terms: Conventional,FHA,VA Loan
- Electric utility on property: Yes
- Road surface type: Paved