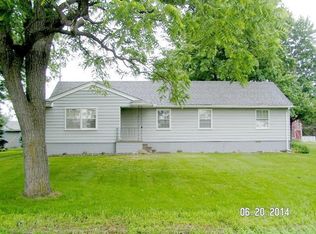Sold for $505,000
$505,000
17300 Armada Center Rd, Armada, MI 48005
3beds
2,186sqft
Single Family Residence
Built in 2004
2.77 Acres Lot
$500,200 Zestimate®
$231/sqft
$2,682 Estimated rent
Home value
$500,200
$470,000 - $530,000
$2,682/mo
Zestimate® history
Loading...
Owner options
Explore your selling options
What's special
Spacious Single-Family Home on Nearly 3 Acres – 17300 Armanda Center Rd, Armada, MI Located in a peaceful rural setting yet just minutes from the heart of Armada, this home offers privacy, space, and a true country lifestyle. Welcome to your dream home! Nestled on a sprawling 2.77-acre lot (120,661 sq ft), this well-maintained 3-bedroom, 2-bathroom ranch offers the perfect blend of comfort, functionality, and space—inside and out. Built in 2004, this 2,186 sq ft home features an open and inviting layout. The heart of the home is the cozy family room with a beautiful fireplace, ideal for relaxing or entertaining year-round. The spacious kitchen comes complete with all appliances included, and there's ample room for dining and gatherings. Enjoy the convenience of a 3.5-car attached garage plus a large pole barn, offering tons of storage and workspace for hobbies, tools, or outdoor equipment. Key Features: 3 bedrooms / 2 full baths 2,186 sq ft of living space Huge 120,661 sq ft lot (approx. 2.77 acres) Built in 2004 Fireplace in family room All appliances included 3.5-car attached garage Pole barn – ideal for storage or projects
Zillow last checked: 8 hours ago
Listing updated: September 10, 2025 at 10:39am
Listed by:
Anthony R Raffin 586-773-4400,
RE/MAX First,
Joshua Culver 586-219-0131,
RE/MAX First
Bought with:
Travis Keck, 6501388681
Andrews Realty Group
Source: MiRealSource,MLS#: 50176165 Originating MLS: MiRealSource
Originating MLS: MiRealSource
Facts & features
Interior
Bedrooms & bathrooms
- Bedrooms: 3
- Bathrooms: 3
- Full bathrooms: 2
- 1/2 bathrooms: 1
Primary bedroom
- Level: First
Bedroom 1
- Features: Carpet
- Level: Entry
- Area: 266
- Dimensions: 19 x 14
Bedroom 2
- Features: Carpet
- Level: Entry
- Area: 165
- Dimensions: 15 x 11
Bedroom 3
- Features: Carpet
- Level: Entry
- Area: 156
- Dimensions: 13 x 12
Bathroom 1
- Features: Ceramic
- Level: Entry
- Area: 60
- Dimensions: 12 x 5
Bathroom 2
- Features: Ceramic
- Level: Entry
Dining room
- Features: Wood
- Level: Entry
- Area: 210
- Dimensions: 15 x 14
Kitchen
- Features: Wood
- Level: Entry
- Area: 196
- Dimensions: 14 x 14
Living room
- Features: Carpet
- Level: Entry
- Area: 361
- Dimensions: 19 x 19
Heating
- Forced Air, Propane
Cooling
- Ceiling Fan(s), Central Air
Appliances
- Included: Dishwasher, Dryer, Range/Oven, Refrigerator, Washer, Water Softener Owned, Water Heater
- Laundry: First Floor Laundry, Entry
Features
- Sump Pump, Walk-In Closet(s), Eat-in Kitchen
- Flooring: Ceramic Tile, Hardwood, Carpet, Wood
- Basement: Full,Concrete
- Number of fireplaces: 1
- Fireplace features: Gas, Living Room
Interior area
- Total structure area: 4,372
- Total interior livable area: 2,186 sqft
- Finished area above ground: 2,186
- Finished area below ground: 0
Property
Parking
- Total spaces: 3.5
- Parking features: Garage, Driveway, Attached, Electric in Garage, Garage Door Opener, Direct Access
- Attached garage spaces: 3.5
Features
- Levels: One
- Stories: 1
- Patio & porch: Patio, Porch
- Waterfront features: None
- Frontage type: Road
- Frontage length: 185
Lot
- Size: 2.77 Acres
- Dimensions: 185 x 60
- Features: Rural, City Lot
Details
- Additional structures: Pole Barn
- Parcel number: 130220100023
- Zoning description: Residential
- Special conditions: Private,Standard
- Other equipment: Satellite Dish
Construction
Type & style
- Home type: SingleFamily
- Architectural style: Ranch
- Property subtype: Single Family Residence
Materials
- Brick, Vinyl Siding
- Foundation: Basement, Concrete Perimeter
Condition
- New construction: No
- Year built: 2004
Utilities & green energy
- Sewer: Septic Tank
- Water: Private Well
- Utilities for property: Cable/Internet Avail., Cable Available, Electricity Available, Propane, Sewer Available, Sewer Connected, Water Available
Community & neighborhood
Location
- Region: Armada
- Subdivision: Na
Other
Other facts
- Listing agreement: Exclusive Right To Sell
- Listing terms: Cash,Conventional
- Road surface type: Paved
Price history
| Date | Event | Price |
|---|---|---|
| 9/9/2025 | Sold | $505,000-6.3%$231/sqft |
Source: | ||
| 8/9/2025 | Pending sale | $539,000$247/sqft |
Source: | ||
| 7/17/2025 | Price change | $539,000-1.8%$247/sqft |
Source: | ||
| 7/10/2025 | Price change | $549,000-1.9%$251/sqft |
Source: | ||
| 6/17/2025 | Price change | $559,900-2.6%$256/sqft |
Source: | ||
Public tax history
| Year | Property taxes | Tax assessment |
|---|---|---|
| 2025 | $6,197 +7.5% | $224,800 +2.6% |
| 2024 | $5,765 +5.3% | $219,000 +13.9% |
| 2023 | $5,477 +48.1% | $192,300 +13.2% |
Find assessor info on the county website
Neighborhood: 48005
Nearby schools
GreatSchools rating
- 7/10Orville C. Krause Later Elementary SchoolGrades: PK-5Distance: 4.1 mi
- 7/10Armada Middle SchoolGrades: 6-8Distance: 4 mi
- 9/10Armada High SchoolGrades: 9-12Distance: 4.1 mi
Schools provided by the listing agent
- District: Armada Area Schools
Source: MiRealSource. This data may not be complete. We recommend contacting the local school district to confirm school assignments for this home.
Get a cash offer in 3 minutes
Find out how much your home could sell for in as little as 3 minutes with a no-obligation cash offer.
Estimated market value$500,200
Get a cash offer in 3 minutes
Find out how much your home could sell for in as little as 3 minutes with a no-obligation cash offer.
Estimated market value
$500,200
