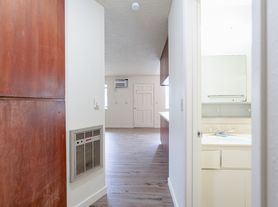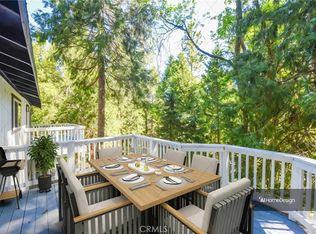Experience comfort, charm, and sustainability in this beautifully crafted 3-bedroom, 2.5-bath custom home with stunning mountain views. Thoughtfully designed for eco-conscious living, this property offers significant monthly utility savings with solar power, well water, and a septic systemkeeping your costs low while reducing your environmental footprint.
Inside, enjoy spacious living areas including a formal dining room, large family room, and cathedral ceilings that create an airy, inviting atmosphere. A cozy gas fireplace, arched doorways, and earth-tone accents provide warmth and elegance throughout. Double-pane windows, ceiling fans, and custom blinds enhance energy efficiency and year-round comfort.
The gourmet kitchen is complete with oak cabinetry, a gas range, built-in microwave, breakfast bar, and dedicated pantry spaceperfect for everyday cooking or entertaining. The luxurious primary suite features a jet-action soaking tub, dual vanities, separate shower, and a Jack & Jill bathroom connects the additional bedrooms.
Additional features include:
Pergo flooring and recessed lighting
Main-level laundry with washer and dryer included
Attached two-car garage
Wrap-around front porch and a spacious back patio ideal for outdoor gatherings
Native landscaping for low-maintenance outdoor beauty year-round
Optional horse property with cross-fencing available with a negotiated additional rate
This property is more than just a homeit's a lifestyle upgrade, combining sustainability, sophistication, and serenity in a breathtaking setting.
Pets/Dogs/Cats are considered solely at the discretion of the homeowner and an additional monthly increase in rent of $45/month per pet may apply.
This property is subject to special utility billing based on flat fee for the following utilities: Solar
Photos displayed for this property are deemed reliable, but are not a guaranteed representation of the subject property. Renters must obtain a liability insurance policy as a requirement of tenancy.
Twelve (12) month lease term minimum unless otherwise stated. Security deposit required prior to move in. Minimum security deposit equal to one (1) months rent. Due to restrictions in California regarding increased security deposits, Landlord reserves the right to decline an applicant at the advertised rental rate and offer a higher rental rate to offset any perceived or actual risk associated with an applicant's household eligibility.
House for rent
$2,650/mo
Fees may apply
17300 Yosemite Rd, Sonora, CA 95370
3beds
2,143sqft
Price may not include required fees and charges. Learn more|
Single family residence
Available Mon Mar 2 2026
Cats, dogs OK
Central air, ceiling fan
In unit laundry
Garage parking
Solar, fireplace
What's special
Cozy gas fireplaceAttached two-car garageWrap-around front porchGourmet kitchenBreakfast barLuxurious primary suiteJack and jill bathroom
- 1 day |
- -- |
- -- |
Zillow last checked: 11 hours ago
Listing updated: February 10, 2026 at 10:12am
Travel times
Looking to buy when your lease ends?
Consider a first-time homebuyer savings account designed to grow your down payment with up to a 6% match & a competitive APY.
Facts & features
Interior
Bedrooms & bathrooms
- Bedrooms: 3
- Bathrooms: 3
- Full bathrooms: 2
- 1/2 bathrooms: 1
Heating
- Solar, Fireplace
Cooling
- Central Air, Ceiling Fan
Appliances
- Included: Dishwasher, Dryer, Microwave, Range, Refrigerator, Washer
- Laundry: In Unit
Features
- Ceiling Fan(s)
- Has fireplace: Yes
Interior area
- Total interior livable area: 2,143 sqft
Property
Parking
- Parking features: Garage
- Has garage: Yes
- Details: Contact manager
Features
- Patio & porch: Patio
- Exterior features: Cathedral Ceilings, DISCLOSURE: Utility Billed Based on Flat Fee: Solar, Dog Breed Restrictions Enforced, Heating: Propane / Butane, Heating: Solar, Oven/range, Septic, Septic System, Water supplied by well, jet tub
- Fencing: Fenced Yard
Details
- Parcel number: 09613005
Construction
Type & style
- Home type: SingleFamily
- Property subtype: Single Family Residence
Community & HOA
Location
- Region: Sonora
Financial & listing details
- Lease term: Contact For Details
Price history
| Date | Event | Price |
|---|---|---|
| 2/10/2026 | Listed for rent | $2,650$1/sqft |
Source: Zillow Rentals Report a problem | ||
| 8/14/2025 | Listing removed | $2,650$1/sqft |
Source: Zillow Rentals Report a problem | ||
| 7/10/2025 | Listed for rent | $2,650+12.8%$1/sqft |
Source: Zillow Rentals Report a problem | ||
| 1/29/2020 | Listing removed | $2,350$1/sqft |
Source: Step Up Property Management Report a problem | ||
| 1/25/2020 | Price change | $2,350+20.5%$1/sqft |
Source: Step Up Property Management Report a problem | ||
Neighborhood: 95370
Nearby schools
GreatSchools rating
- 5/10Summerville Elementary SchoolGrades: K-8Distance: 2.5 mi
- 7/10Summerville High SchoolGrades: 9-12Distance: 2.1 mi

