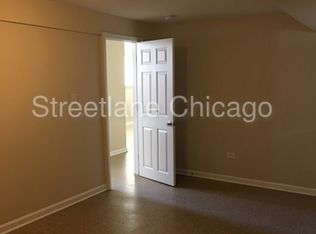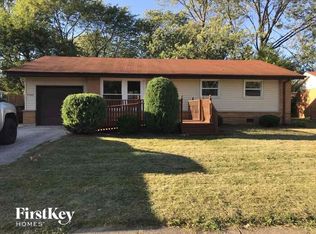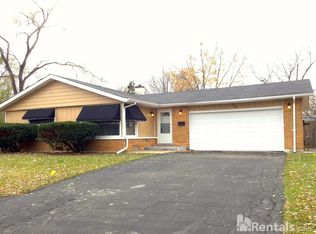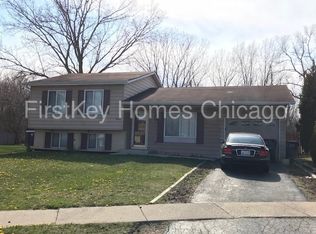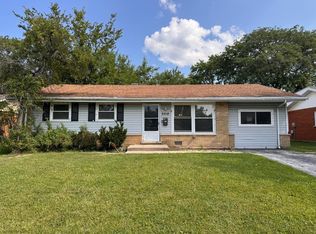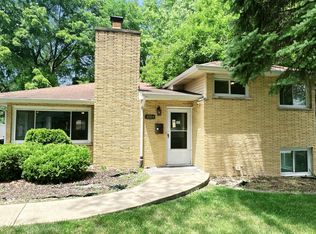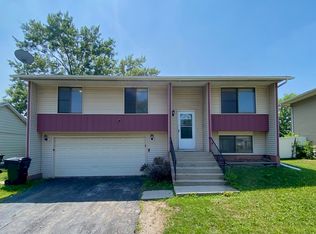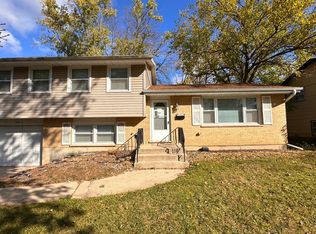Welcome to this well-maintained 3-bedroom, 2-bath split-level home in Hazel Crest. Built in 2001, this home blends modern updates with a functional layout perfect for everyday living. Step inside to a bright living area with large windows that fill the space with natural light. The kitchen features wood cabinetry, white countertops, black appliances, a sliding glass door that opens to a lush backyard with mature trees and a patio area. The kitchen also includes direct access to the attached 2-car garage. The lower level offers a spacious family room, a full bathroom, and utility room. The upper level includes three bedrooms and a full bath. Located near parks, and major roadways.
Contingent
Price cut: $2K (10/24)
$204,000
17303 Kedzie Ave, Hazel Crest, IL 60429
3beds
1,093sqft
Est.:
Single Family Residence
Built in 2001
6,100 Square Feet Lot
$-- Zestimate®
$187/sqft
$-- HOA
What's special
- 49 days |
- 34 |
- 0 |
Zillow last checked: 8 hours ago
Listing updated: November 04, 2025 at 09:34am
Listing courtesy of:
Michael Scanlon (708)606-6178,
eXp Realty,
Todd Plugge 708-606-6178,
eXp Realty
Source: MRED as distributed by MLS GRID,MLS#: 12503664
Facts & features
Interior
Bedrooms & bathrooms
- Bedrooms: 3
- Bathrooms: 2
- Full bathrooms: 2
Rooms
- Room types: No additional rooms
Primary bedroom
- Level: Second
- Area: 168 Square Feet
- Dimensions: 14X12
Bedroom 2
- Level: Second
- Area: 144 Square Feet
- Dimensions: 12X12
Bedroom 3
- Level: Second
- Area: 132 Square Feet
- Dimensions: 12X11
Dining room
- Level: Main
- Area: 132 Square Feet
- Dimensions: 12X11
Family room
- Level: Lower
- Area: 308 Square Feet
- Dimensions: 22X14
Kitchen
- Level: Main
- Area: 180 Square Feet
- Dimensions: 15X12
Living room
- Level: Main
- Area: 225 Square Feet
- Dimensions: 15X15
Heating
- Natural Gas, Forced Air
Cooling
- Central Air
Features
- Basement: None
Interior area
- Total structure area: 0
- Total interior livable area: 1,093 sqft
Property
Parking
- Total spaces: 2
- Parking features: Garage Owned, Attached, Garage
- Attached garage spaces: 2
Accessibility
- Accessibility features: No Disability Access
Lot
- Size: 6,100 Square Feet
- Dimensions: 50 X 122
Details
- Parcel number: 28253160020000
- Special conditions: None
Construction
Type & style
- Home type: SingleFamily
- Property subtype: Single Family Residence
Materials
- Brick
Condition
- New construction: No
- Year built: 2001
Utilities & green energy
- Sewer: Public Sewer
- Water: Lake Michigan, Public
Community & HOA
HOA
- Services included: None
Location
- Region: Hazel Crest
Financial & listing details
- Price per square foot: $187/sqft
- Tax assessed value: $177,660
- Annual tax amount: $9,101
- Date on market: 10/24/2025
- Ownership: Fee Simple
Estimated market value
Not available
Estimated sales range
Not available
$2,711/mo
Price history
Price history
| Date | Event | Price |
|---|---|---|
| 11/4/2025 | Contingent | $204,000$187/sqft |
Source: | ||
| 10/24/2025 | Price change | $204,000-1%$187/sqft |
Source: | ||
| 10/3/2025 | Price change | $206,000-1.9%$188/sqft |
Source: | ||
| 9/19/2025 | Price change | $210,000-3.2%$192/sqft |
Source: | ||
| 9/5/2025 | Price change | $217,000-3.1%$199/sqft |
Source: | ||
Public tax history
Public tax history
| Year | Property taxes | Tax assessment |
|---|---|---|
| 2023 | $9,101 +25% | $17,766 +79.2% |
| 2022 | $7,278 +3.8% | $9,914 |
| 2021 | $7,015 +5.3% | $9,914 |
Find assessor info on the county website
BuyAbility℠ payment
Est. payment
$1,406/mo
Principal & interest
$1015
Property taxes
$320
Home insurance
$71
Climate risks
Neighborhood: 60429
Nearby schools
GreatSchools rating
- 3/10Mae Jemison SchoolGrades: PK-5Distance: 0.6 mi
- 3/10Prairie-Hills Junior High SchoolGrades: 6-8Distance: 1.2 mi
- 3/10Hillcrest High SchoolGrades: 9-12Distance: 0.9 mi
Schools provided by the listing agent
- District: 144
Source: MRED as distributed by MLS GRID. This data may not be complete. We recommend contacting the local school district to confirm school assignments for this home.
- Loading
