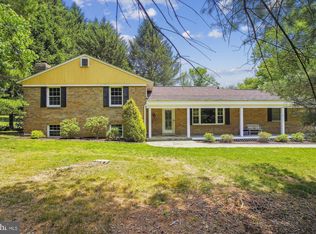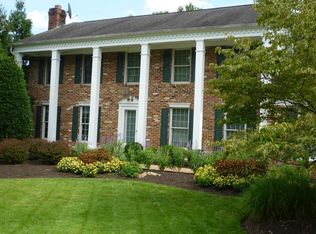Sold for $700,000
$700,000
17305 Twin Ridge Ct, Silver Spring, MD 20905
5beds
3,505sqft
Single Family Residence
Built in 1977
2 Acres Lot
$703,400 Zestimate®
$200/sqft
$4,396 Estimated rent
Home value
$703,400
$647,000 - $767,000
$4,396/mo
Zestimate® history
Loading...
Owner options
Explore your selling options
What's special
Welcome to 17305 Twin Ridge Court – a beautifully updated 5-bedroom, 2.5-bathroom split-level home situated on an expansive, private lot in a quiet cul-de-sac. This turnkey residence offers the perfect blend of modern upgrades and classic charm, featuring a spacious and functional layout ideal for both everyday living and entertaining.
Step inside to discover a bright, open main level with gleaming floors, fresh paint, and abundant natural light. The fully renovated kitchen boasts sleek cabinetry, quartz countertops, and stainless steel appliances, flowing seamlessly into the dining and living areas. Just off the kitchen is a beautiful, large living area with soaring high ceilings and two sliding glass doors that lead to the outdoors—filling the space with light and providing an effortless indoor-outdoor connection. It’s the perfect place to relax, gather, or entertain.
Upstairs, you'll find generously sized bedrooms, including a luxurious primary suite with a stylish en-suite bath.
The lower level provides additional living space with a cozy family room, an additional bedroom, a large den, and a convenient half bath—perfect for guests, a home office, or a growing family. Outside, enjoy the serenity of your large backyard—ideal for outdoor dining, gardening, or simply relaxing in a peaceful setting.
With every detail thoughtfully updated, 17305 Twin Ridge Court is truly move-in ready. Don’t miss the opportunity to call this exceptional property your new home!
Zillow last checked: 8 hours ago
Listing updated: November 07, 2025 at 02:24pm
Listed by:
Erich Cabe 202-320-6469,
Compass,
Listing Team: Erich Cabe Team
Bought with:
Jed Williams, RBR002718
Hagan Realty
Source: Bright MLS,MLS#: MDMC2194046
Facts & features
Interior
Bedrooms & bathrooms
- Bedrooms: 5
- Bathrooms: 4
- Full bathrooms: 2
- 1/2 bathrooms: 2
- Main level bathrooms: 1
Basement
- Area: 1320
Heating
- Central, Propane, Electric
Cooling
- Central Air, Electric
Appliances
- Included: Electric Water Heater
Features
- Basement: Finished
- Number of fireplaces: 1
Interior area
- Total structure area: 3,505
- Total interior livable area: 3,505 sqft
- Finished area above ground: 2,185
- Finished area below ground: 1,320
Property
Parking
- Total spaces: 6
- Parking features: Asphalt, Driveway, Parking Lot, Off Street
- Uncovered spaces: 6
Accessibility
- Accessibility features: Other
Features
- Levels: Multi/Split,Four
- Stories: 4
- Pool features: None
- Has view: Yes
- View description: Park/Greenbelt
Lot
- Size: 2 Acres
Details
- Additional structures: Above Grade, Below Grade
- Parcel number: 160501636494
- Zoning: RC
- Special conditions: Standard
Construction
Type & style
- Home type: SingleFamily
- Architectural style: Dutch
- Property subtype: Single Family Residence
Materials
- Brick, Vinyl Siding
- Foundation: Other
- Roof: Asphalt,Shingle
Condition
- New construction: No
- Year built: 1977
- Major remodel year: 2025
Utilities & green energy
- Sewer: Septic = # of BR
- Water: Public
Community & neighborhood
Location
- Region: Silver Spring
- Subdivision: Rocky Gorge Meadows
Other
Other facts
- Listing agreement: Exclusive Right To Sell
- Ownership: Fee Simple
Price history
| Date | Event | Price |
|---|---|---|
| 11/7/2025 | Sold | $700,000-3.4%$200/sqft |
Source: | ||
| 10/30/2025 | Pending sale | $725,000$207/sqft |
Source: | ||
| 10/11/2025 | Contingent | $725,000$207/sqft |
Source: | ||
| 9/7/2025 | Price change | $725,000-6.9%$207/sqft |
Source: | ||
| 8/7/2025 | Listed for sale | $779,000$222/sqft |
Source: | ||
Public tax history
| Year | Property taxes | Tax assessment |
|---|---|---|
| 2025 | $7,957 +19% | $619,200 +6.6% |
| 2024 | $6,687 +7% | $580,900 +7.1% |
| 2023 | $6,252 +4.4% | $542,600 |
Find assessor info on the county website
Neighborhood: 20905
Nearby schools
GreatSchools rating
- 5/10Cloverly Elementary SchoolGrades: PK-5Distance: 2.6 mi
- 6/10William H. Farquhar Middle SchoolGrades: 6-8Distance: 3.9 mi
- 6/10James Hubert Blake High SchoolGrades: 9-12Distance: 3.3 mi
Schools provided by the listing agent
- Elementary: Cloverly
- Middle: William H. Farquhar
- High: James Hubert Blake
- District: Montgomery County Public Schools
Source: Bright MLS. This data may not be complete. We recommend contacting the local school district to confirm school assignments for this home.

Get pre-qualified for a loan
At Zillow Home Loans, we can pre-qualify you in as little as 5 minutes with no impact to your credit score.An equal housing lender. NMLS #10287.

